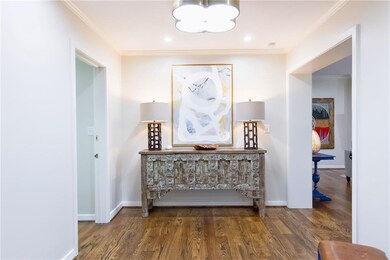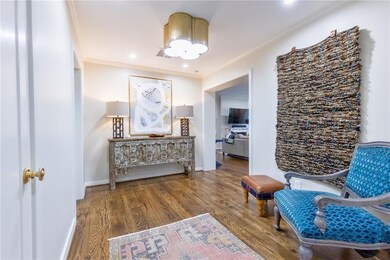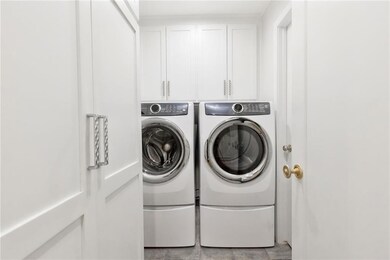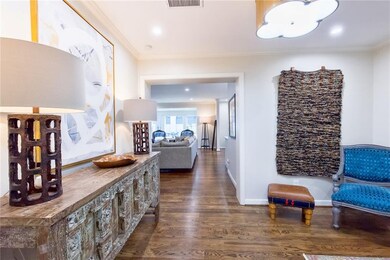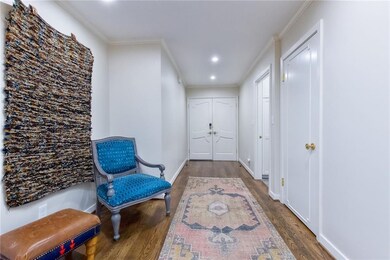
1114 Sherwood Ln Unit B-1 Nichols Hills, OK 73116
Highlights
- Traditional Architecture
- 1 Fireplace
- Home Office
- Wood Flooring
- Corner Lot
- Double Pane Windows
About This Home
As of November 2021Looking for the ultimate LOCK AND LEAVE condo that has been COMPLETELY RENOVATED!! LOOK no further
Just steps from NICHOLS HILLS Plaza and overlooking the walking trails of Grand Park-You will fall in love with this second floor FLAT. ELEVATOR is just outside the door too.
The Reconfigured floor plan has an open kitchen/family room/dining room- Perfect for entertaining. The private Owners Suite has a large walk-in closet with built in's.
New plumbing electrical and lighting. Raised ceilings and Wood floors. Kitchen features Viking appliances, Carrera counter-tops, large pantry and seating at the bar! All bathrooms have been updated too.
Spacious, private and secure.
*Each unit has a storage closet outside of their unit and another closet by the covered parking.
NICHOLS HILLS Manor has just 11 units-Residents use an access code to enter. Building is made completely of concrete with no shared walls. Extremely quiet and private.
Property Details
Home Type
- Condominium
Year Built
- Built in 1965
Lot Details
- North Facing Home
- Sprinkler System
HOA Fees
- $470 Monthly HOA Fees
Home Design
- Traditional Architecture
- Brick Exterior Construction
- Slab Foundation
- Composition Roof
Interior Spaces
- 2,326 Sq Ft Home
- Ceiling Fan
- 1 Fireplace
- Mock Fireplace
- Double Pane Windows
- Home Office
- Utility Room with Study Area
- Laundry Room
- Inside Utility
Kitchen
- Gas Oven
- Gas Range
- Free-Standing Range
- Dishwasher
- Disposal
Flooring
- Wood
- Carpet
- Tile
Bedrooms and Bathrooms
- 2 Bedrooms
Home Security
Parking
- Carport
- Driveway
Schools
- Nichols Hills Elementary School
- John Marshall Middle School
- John Marshall High School
Utilities
- Central Heating and Cooling System
- Programmable Thermostat
- Cable TV Available
Listing and Financial Details
- Legal Lot and Block 001 / 008
Community Details
Overview
- Association fees include insurance, maintenance common areas, maintenance exterior
- Mandatory home owners association
Security
- Fire and Smoke Detector
Similar Homes in the area
Home Values in the Area
Average Home Value in this Area
Property History
| Date | Event | Price | Change | Sq Ft Price |
|---|---|---|---|---|
| 11/04/2021 11/04/21 | Sold | $585,000 | -2.3% | $252 / Sq Ft |
| 09/13/2021 09/13/21 | Pending | -- | -- | -- |
| 05/09/2021 05/09/21 | For Sale | $599,000 | +21.6% | $258 / Sq Ft |
| 08/20/2018 08/20/18 | Sold | $492,500 | -16.4% | $212 / Sq Ft |
| 06/05/2018 06/05/18 | Pending | -- | -- | -- |
| 10/15/2017 10/15/17 | For Sale | $589,000 | -- | $253 / Sq Ft |
Tax History Compared to Growth
Agents Affiliated with this Home
-
Laura Terlip

Seller's Agent in 2021
Laura Terlip
Covington Company
(405) 834-0805
54 in this area
129 Total Sales
-
Athen Andrade

Buyer's Agent in 2021
Athen Andrade
Keller Williams Realty Elite
(972) 786-3543
4 in this area
226 Total Sales
-
L
Buyer's Agent in 2018
Linda Finch
Finch & Co.
Map
Source: MLSOK
MLS Number: 956919
- 1114 Sherwood Ln Unit B-2
- 1110 Sherwood Ln Unit 216
- 1110 Sherwood Ln Unit 215
- 1110 Sherwood Ln Unit 211
- 1119 Cumberland Dr
- 1117 Cumberland Ct
- 1236 Glenbrook Terrace
- 1108 Cumberland Dr
- 1107 Cumberland Ct
- 1201 Glenbrook Dr Unit 5
- 1109 Cumberland Ct
- 1100 Cumberland Dr
- 6516 NW Grand Blvd
- 6119 NW Grand Blvd
- 6100 NW Grand Blvd Unit 6103
- 6100 NW Grand Blvd Unit 6099
- 6100 NW Grand Blvd Unit 6105
- 6100 NW Grand Blvd Unit 6111
- 1109 Bedford Dr
- 6216 Harden Dr

