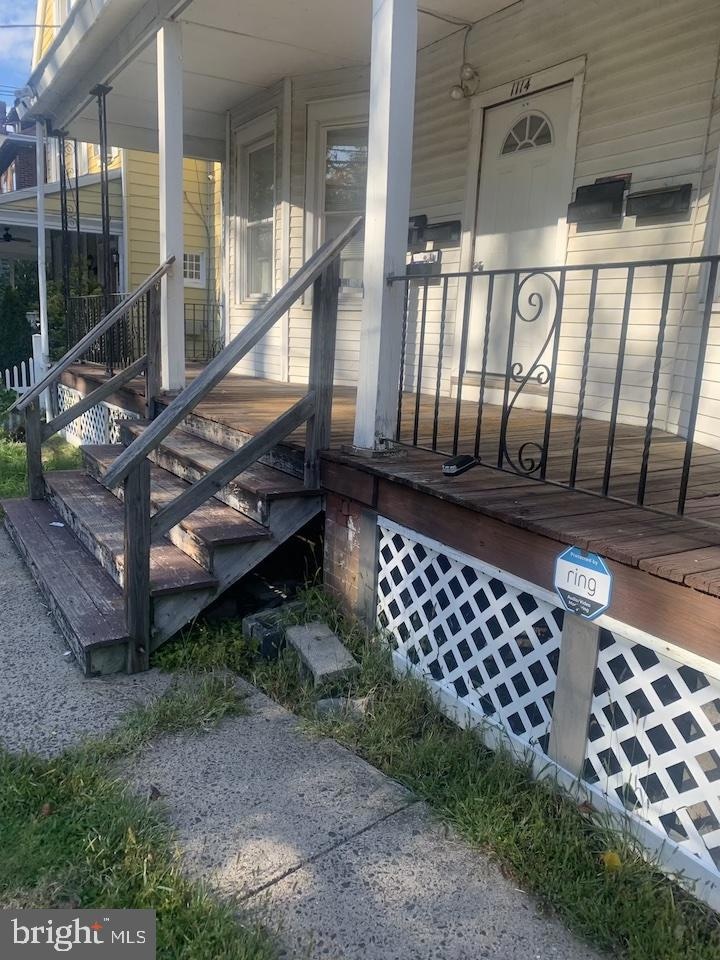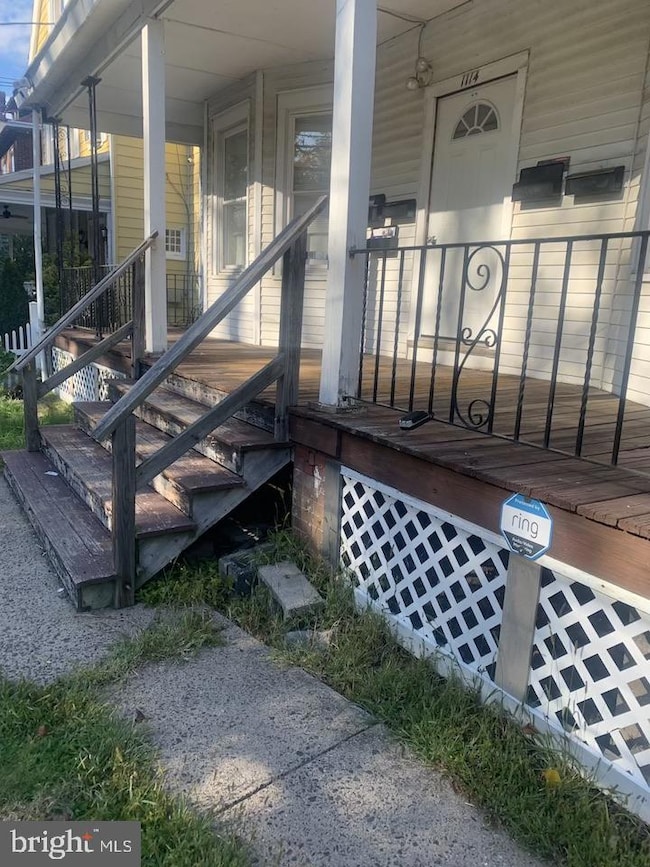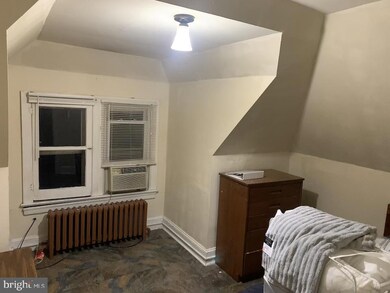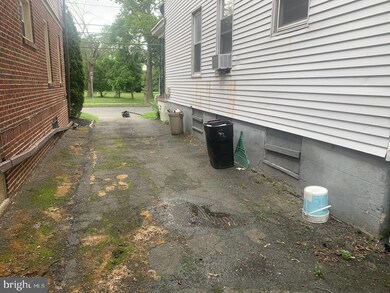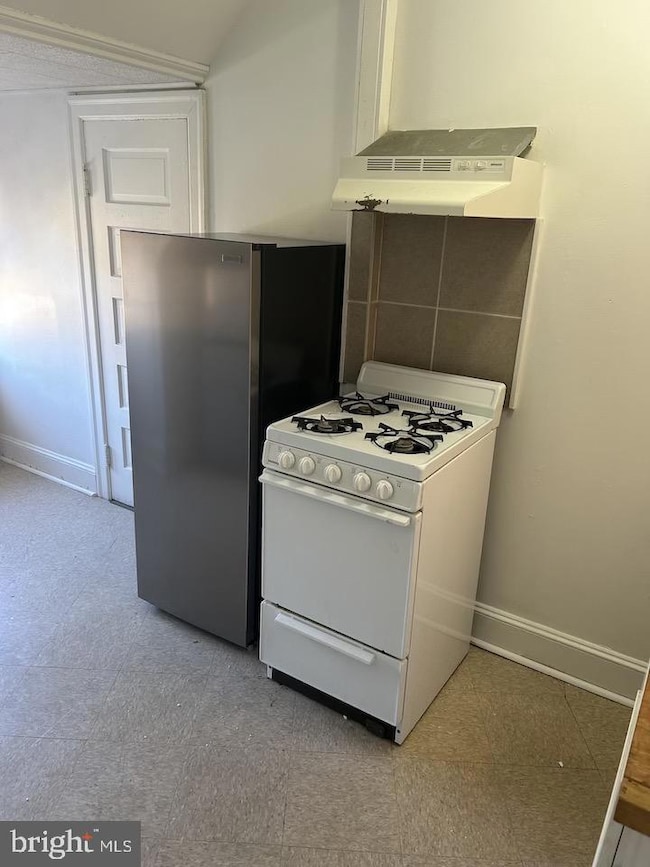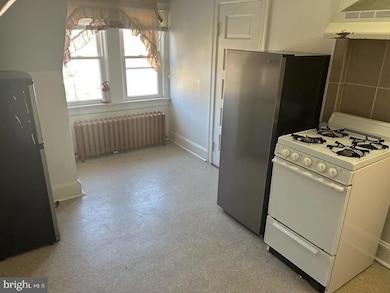
1114 Stuyvesant Ave Trenton, NJ 08618
Cadwalader & Hillcrest NeighborhoodEstimated payment $3,977/month
Highlights
- Colonial Architecture
- Exterior Cameras
- Hot Water Baseboard Heater
- No HOA
About This Home
Don’t miss this fully rented five-unit multi-family property perfectly positioned in one of Trenton’s most desirable locations—directly across from the historic and scenic Cadwalader Park. Each unit has been updated or renovated, offering a solid blend of modern finishes and classic charm, all within a well-maintained building.
This property is just minutes from the Trenton Transit Center and major highways, including Routes 1, 29, and I-295, making it ideal for commuters and attractive to long-term tenants. The neighborhood is on the rise, and with current rents below market value, there’s significant potential to increase cash flow and maximize return over time.
Whether you're looking to live in one unit while collecting income from the others or expand your portfolio with a stable, income-producing asset, this is a rare find. All units are occupied with reliable tenants. Showings are available upon acceptance of a letter of intent with proof of funds or mortgage pre-approval. For the privacy and safety of the residents, please do not approach the property or disturb tenants—exterior security cameras are in place.
Listing Agent
Keller Williams Real Estate - Princeton License #1648710 Listed on: 05/16/2025

Home Details
Home Type
- Single Family
Est. Annual Taxes
- $11,159
Year Built
- Built in 1950
Lot Details
- 5,502 Sq Ft Lot
- Lot Dimensions are 50.00 x 110.00
Parking
- Driveway
Home Design
- Colonial Architecture
- A-Frame Home
- Permanent Foundation
- Frame Construction
- Pitched Roof
- Shingle Roof
Interior Spaces
- 2,669 Sq Ft Home
- Property has 3 Levels
- Basement Fills Entire Space Under The House
- Exterior Cameras
Bedrooms and Bathrooms
Utilities
- Heating System Uses Oil
- Hot Water Baseboard Heater
- Natural Gas Water Heater
Community Details
- No Home Owners Association
- Hillcrest Subdivision
Listing and Financial Details
- Tax Lot 00015
- Assessor Parcel Number 11-33004-00015
Map
Home Values in the Area
Average Home Value in this Area
Property History
| Date | Event | Price | Change | Sq Ft Price |
|---|---|---|---|---|
| 05/17/2025 05/17/25 | For Sale | $550,000 | -- | $206 / Sq Ft |
Similar Homes in Trenton, NJ
Source: Bright MLS
MLS Number: NJME2059746
- 31 Maple Ave
- 54 Maple Ave
- 234 Hillcrest Ave
- 44 Reading Ave
- 8 Stacey Ave
- 10 Whittier Ave
- 218 Parkside Ave
- 905 Stuyvesant Ave
- 316 Gardner Ave
- 318 Gardner Ave
- 322 Berwyn Ave
- 3 Belmont Cir
- 325 Concord Ave
- 31 N Lenape Ave
- 0 Beechwood Dr Unit NJME2058552
- 0 Beechwood Ave
- 212 Highland Ave
- 210 Highland Ave
- 922 Edgewood Ave
- 2 Hilvista Blvd
- 1100 Edgewood Ave Unit A7
- 1100 Edgewood Ave Unit B19
- 1100 Edgewood Ave Unit A19
- 1100 Edgewood Ave Unit B8
- 1100 Edgewood Ave Unit B6
- 1100 Edgewood Ave Unit A8
- 1100 Edgewood Ave Unit A5
- 1100 Edgewood Ave Unit A3
- 1100 Edgewood Ave Unit A14
- 1100 Edgewood Ave Unit A1
- 1100 Edgewood Ave Unit A9
- 1100 Edgewood Ave Unit B14
- 1100 Edgewood Ave Unit B4
- 1100 Edgewood Ave Unit B2
- 1100 Edgewood Ave Unit B18
- 1100 Edgewood Ave Unit B13
- 1100 Edgewood Ave Unit A6
- 1100 Edgewood Ave Unit A16
- 812 Edgewood Ave Unit 812 Edgewood Ave Apt 1
- 812 Edgewood Ave Unit 812 Edgewood Ave Apartment #3
