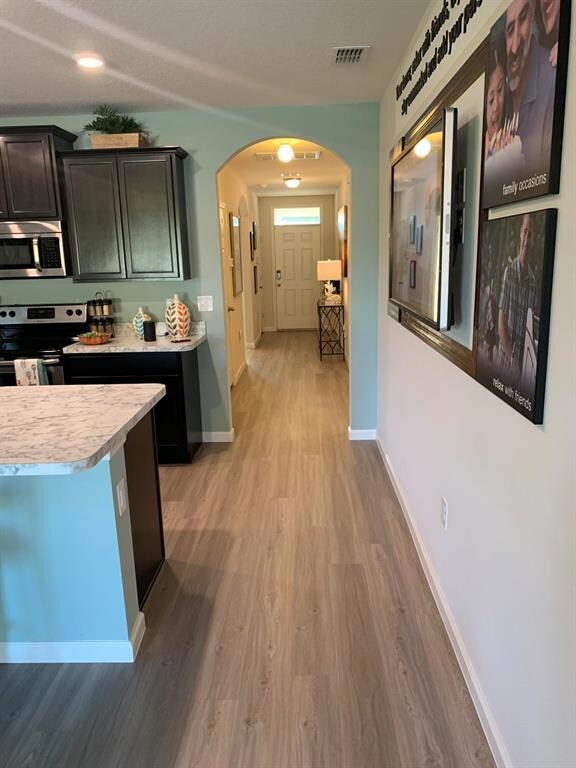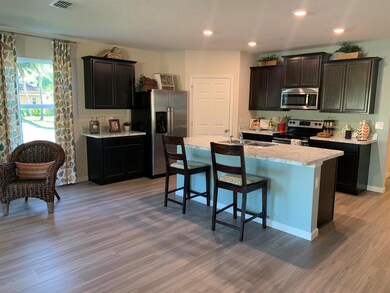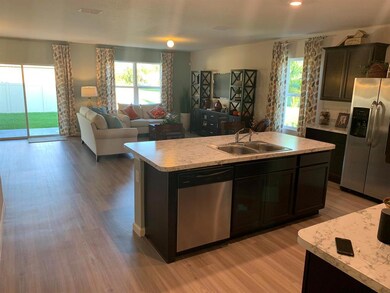
1114 SW Colorado Ave Port Saint Lucie, FL 34953
Palm Trails NeighborhoodEstimated Value: $395,217 - $429,000
Highlights
- Newly Remodeled
- Walk-In Closet
- Laundry Room
- Interior Lot
- Patio
- Ceramic Tile Flooring
About This Home
As of April 2019**NEW CONSTRUCTION** 4 bedrooms, 2 bath, 2 car garage with 1828 sq. ft. of living area. Great open floor plan with large kitchen island. Stainless steel appliances, washer and dryer. Split floorplan. Large walk-in master closet and linen closet. White faux wood blinds at all windows and sliding glass door. Optional covered lanai. New Home comes with ALL the warranties. Energy Efficient home built to the latest codes. Smart Home Technology. Up to $7,500 towards closing costs with the use of DHI Mortgage and DHI Title. **Photos are of furnished Cali model, and are NOT actual photos of the home for sale.**
Home Details
Home Type
- Single Family
Est. Annual Taxes
- $629
Year Built
- Built in 2018 | Newly Remodeled
Lot Details
- 10,000 Sq Ft Lot
- Interior Lot
- Property is zoned RS-2
Parking
- 2 Car Garage
Home Design
- Shingle Roof
- Composition Roof
Interior Spaces
- 1,828 Sq Ft Home
- 1-Story Property
- Fire and Smoke Detector
Kitchen
- Electric Range
- Microwave
- Dishwasher
- Disposal
Flooring
- Carpet
- Ceramic Tile
Bedrooms and Bathrooms
- 4 Bedrooms
- Split Bedroom Floorplan
- Walk-In Closet
- 2 Full Bathrooms
Laundry
- Laundry Room
- Dryer
- Washer
Outdoor Features
- Patio
Utilities
- Central Heating and Cooling System
- Electric Water Heater
- Cable TV Available
Community Details
- Port St Lucie Section 21 Subdivision
Listing and Financial Details
- Assessor Parcel Number 342053523460003
Ownership History
Purchase Details
Home Financials for this Owner
Home Financials are based on the most recent Mortgage that was taken out on this home.Purchase Details
Purchase Details
Purchase Details
Similar Homes in Port Saint Lucie, FL
Home Values in the Area
Average Home Value in this Area
Purchase History
| Date | Buyer | Sale Price | Title Company |
|---|---|---|---|
| Dodd Sonia Simone | $234,915 | Dhi Title Of Florida Inc | |
| Paxson Llc | $24,500 | The Title Network Inc | |
| Kutty Mathew | $95,000 | -- | |
| Rivadeneira Fernando | $90,000 | -- |
Mortgage History
| Date | Status | Borrower | Loan Amount |
|---|---|---|---|
| Open | Dodd Sonia Simone | $7,977 | |
| Open | Dodd Sonia Simone | $230,659 |
Property History
| Date | Event | Price | Change | Sq Ft Price |
|---|---|---|---|---|
| 04/12/2019 04/12/19 | Sold | $234,915 | -2.1% | $129 / Sq Ft |
| 03/13/2019 03/13/19 | Pending | -- | -- | -- |
| 01/09/2019 01/09/19 | For Sale | $239,915 | -- | $131 / Sq Ft |
Tax History Compared to Growth
Tax History
| Year | Tax Paid | Tax Assessment Tax Assessment Total Assessment is a certain percentage of the fair market value that is determined by local assessors to be the total taxable value of land and additions on the property. | Land | Improvement |
|---|---|---|---|---|
| 2024 | $4,693 | $229,178 | -- | -- |
| 2023 | $4,693 | $222,503 | $0 | $0 |
| 2022 | $4,528 | $216,023 | $0 | $0 |
| 2021 | $4,464 | $209,732 | $0 | $0 |
| 2020 | $4,614 | $202,300 | $48,400 | $153,900 |
| 2019 | $1,185 | $20,300 | $20,300 | $0 |
| 2018 | $655 | $16,900 | $16,900 | $0 |
| 2017 | $621 | $13,600 | $13,600 | $0 |
| 2016 | $587 | $11,000 | $11,000 | $0 |
| 2015 | $577 | $11,400 | $11,400 | $0 |
| 2014 | $530 | $7,370 | $0 | $0 |
Agents Affiliated with this Home
-
Liz Boley

Seller's Agent in 2019
Liz Boley
D.R.Horton Realty of Melbourne
(321) 471-5485
57 in this area
6,079 Total Sales
Map
Source: BeachesMLS
MLS Number: R10493947
APN: 34-20-535-2346-0003
- 1143 SW Estaugh Ave
- 1138 SW Gardena Ave
- 1131 SW Gardena Ave
- 1142 SW Abbey Ave
- 1162 SW Coleman Ave
- 1029 SW Jennifer Terrace
- 1908 SW Americana St
- 1117 SW Sudder Ave
- 2049 SW Beauregard St
- 2065 SW Beauregard St
- 1086 SW Goodman Ave
- 1041 SW John MacCormack Terrace
- 1907 SW Beauregard St
- 1925 SW Idaho Ln
- 2249 SW Lawrence St
- 1801 SW Bismarck St
- 1170 SW Del Rio Blvd
- 1974 SW Cranberry St
- 1962 SW Cranberry St
- 1384 SW California Blvd
- 1114 SW Colorado Ave
- 1108 SW Colorado Ave
- 1120 SW Colorado Ave
- 1113 SW Estaugh Ave
- 1107 SW Estaugh Ave
- 1119 SW Estaugh Ave
- 1126 SW Colorado Ave
- 2026 SW Sunglow St
- 1113 SW Colorado Ave
- 1107 SW Colorado Ave
- 1119 SW Colorado Ave
- 2002 SW Sunglow St
- 1132 SW Colorado Ave
- 1992 SW Sunglow St
- 1125 SW Colorado Ave
- 1131 SW Estaugh Ave
- 1131 SW Colorado Ave
- 1982 SW Sunglow St
- 1114 SW Estaugh Ave
- 1110 SW Gardena Ave






