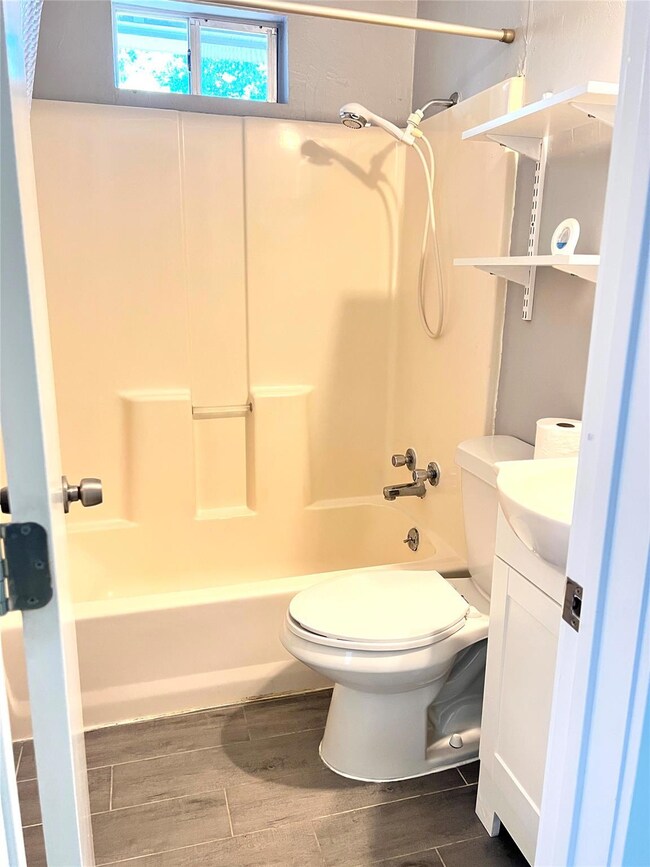1114 Tillery St Unit A Austin, TX 78702
Govalle Neighborhood
1
Bed
1
Bath
658
Sq Ft
7,057
Sq Ft Lot
Highlights
- Main Floor Primary Bedroom
- Private Yard
- Porch
- Kealing Middle School Rated A
- No HOA
- Walk-In Closet
About This Home
Duplex less than 3 miles to downtown, UT and Lady Bird Lake! Walk or bike to ACC Eastridge campus, Capitol Metro, the popular Austin Bouldering Project and UT bus stops. W/D connections, fenced in back yard, new windows and perfect location!
Listing Agent
Harrison-Pearson Assoc. Inc Brokerage Phone: (512) 472-6201 License #0775550 Listed on: 08/20/2025
Property Details
Home Type
- Multi-Family
Year Built
- Built in 1968
Lot Details
- 7,057 Sq Ft Lot
- East Facing Home
- Dog Run
- Chain Link Fence
- Private Yard
Home Design
- Duplex
- Pillar, Post or Pier Foundation
- Frame Construction
- Shingle Roof
- Composition Roof
Interior Spaces
- 658 Sq Ft Home
- 1-Story Property
- Window Treatments
- Fire and Smoke Detector
Kitchen
- Oven
- Free-Standing Range
Flooring
- Laminate
- Tile
Bedrooms and Bathrooms
- 1 Primary Bedroom on Main
- Walk-In Closet
- 1 Full Bathroom
Parking
- 2 Parking Spaces
- Assigned Parking
Outdoor Features
- Rain Gutters
- Porch
Schools
- Oak Springs Elementary School
- Kealing Middle School
- Austin High School
Utilities
- Central Heating and Cooling System
- ENERGY STAR Qualified Water Heater
Listing and Financial Details
- Security Deposit $1,700
- Tenant pays for all utilities
- $50 Application Fee
- Assessor Parcel Number 02071403280000
Community Details
Overview
- No Home Owners Association
- 2 Units
- Flanagans Add Subdivision
- Property managed by Harrison-Pearson Assoc., Inc.
Pet Policy
- Pet Deposit $350
- Dogs and Cats Allowed
Map
Property History
| Date | Event | Price | List to Sale | Price per Sq Ft |
|---|---|---|---|---|
| 12/05/2025 12/05/25 | Price Changed | $1,595 | -3.3% | $2 / Sq Ft |
| 10/06/2025 10/06/25 | Price Changed | $1,650 | -2.9% | $3 / Sq Ft |
| 08/20/2025 08/20/25 | For Rent | $1,700 | -- | -- |
Source: Unlock MLS (Austin Board of REALTORS®)
Source: Unlock MLS (Austin Board of REALTORS®)
MLS Number: 8128964
APN: 196001
Nearby Homes
- 1119 Tillery St
- 1124 Tillery St
- 3208 Govalle Ave Unit 3
- 1126 Linden St Unit 1
- 3101 Govalle Ave Unit 219
- 3101 Govalle Ave Unit 206
- 3101 Govalle Ave Unit 220
- 3101.5 Neal St
- 3206 Goodwin Ave
- 3307 Kay St Unit 1
- 1100 Brass St Unit 2
- 1110 3/4 Fiesta St Unit 1
- 1006 Cherico St
- 1104 Gunter St Unit 1/2
- 1008 Linden St
- 2801 Goodwin Ave Unit A/B
- 3308 Bengston St
- 3101 Lyons Rd
- 3010 Webberville Rd Unit 1
- 2812 Oak Springs Dr Unit 2
- 3112 Govalle Ave Unit B
- 3209 Govalle Ave
- 3000 Govalle Ave Unit B
- 3208 Thompson St
- 1126 Linden St Unit 1
- 1103 Tillery St Unit 2
- 3610 Thompson St Unit 1
- 3310 Bengston St
- 3706 Goodwin Ave
- 1010 Springdale Rd
- 3706 Goodwin Ave Unit 153.1412340
- 3706 Goodwin Ave Unit 145.1411111
- 3706 Goodwin Ave Unit 348.1412347
- 3706 Goodwin Ave Unit 264.1409313
- 3706 Goodwin Ave Unit 156.1412341
- 3706 Goodwin Ave Unit 151.1411109
- 3706 Goodwin Ave Unit 158.1409306
- 3706 Goodwin Ave Unit 118.1412342
- 3706 Goodwin Ave Unit 364.1409317
- 3706 Goodwin Ave Unit 173.1412343







