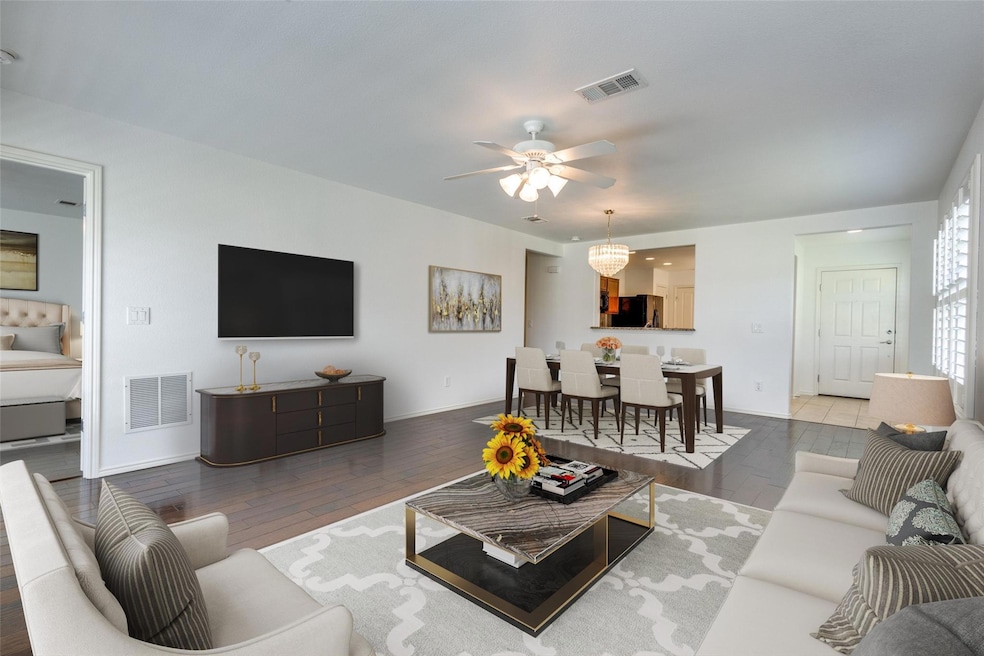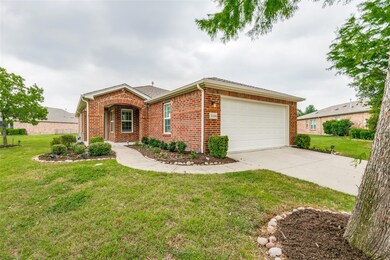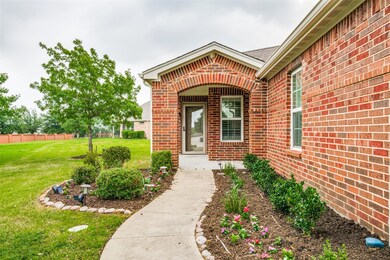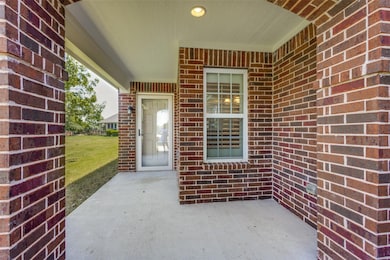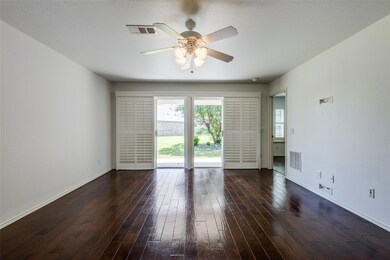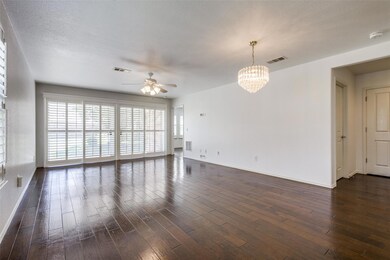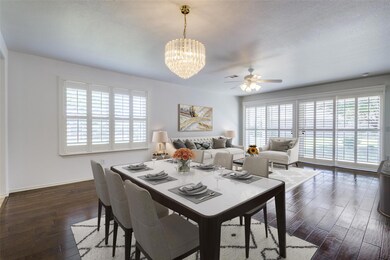
1114 Troon Dr Frisco, TX 75034
Frisco Lakes NeighborhoodHighlights
- Fitness Center
- Open Floorplan
- Wood Flooring
- Senior Community
- Traditional Architecture
- Granite Countertops
About This Home
As of January 2025Immerse yourself in the vibrant 55+ active community of Frisco Lakes! The Glen Cove plan in the quiet cul-de-sac of Troon offers resort-style living at its finest. New roof 2019, newly painted inside and outside, landscaped refreshed and updated. Hardwood floors, plantation shutters, and an open floor plan living-dining area make this home an inviting retreat. Step outside to a covered patio and open backyard through TWO sets of sliding plantation shuttered doors accentuating the living-dining area. This 55+ community boasts 3 activity centers, 3 swimming pools (including a lap pool), winding walking trails, and picturesque small lakes with activities galore. From the golf club to the restaurants, there's always something happening, making every night a celebration. Experience the best of 55+ living at Frisco Lakes!
Last Agent to Sell the Property
Linda Ricca
Compass RE Texas, LLC. Brokerage Phone: 713-805-9530 License #0665517 Listed on: 05/20/2024

Home Details
Home Type
- Single Family
Est. Annual Taxes
- $6,128
Year Built
- Built in 2010
Lot Details
- 10,062 Sq Ft Lot
- Cul-De-Sac
- Landscaped
- Interior Lot
- Sprinkler System
- Cleared Lot
- Back Yard
HOA Fees
- $170 Monthly HOA Fees
Parking
- 2 Car Attached Garage
- Inside Entrance
- Lighted Parking
- Front Facing Garage
- Garage Door Opener
- Driveway
Home Design
- Traditional Architecture
- Brick Exterior Construction
- Slab Foundation
- Shingle Roof
- Composition Roof
Interior Spaces
- 1,307 Sq Ft Home
- 1-Story Property
- Open Floorplan
- Chandelier
Kitchen
- Eat-In Kitchen
- Gas Range
- <<microwave>>
- Dishwasher
- Granite Countertops
- Disposal
Flooring
- Wood
- Tile
Bedrooms and Bathrooms
- 2 Bedrooms
- Walk-In Closet
- 2 Full Bathrooms
- Double Vanity
Laundry
- Dryer
- Washer
Outdoor Features
- Covered patio or porch
- Rain Gutters
Schools
- Hackberry Elementary School
- Little Elm High School
Utilities
- Central Air
- Heating Available
- Electric Water Heater
- High Speed Internet
- Phone Available
- Cable TV Available
Listing and Financial Details
- Legal Lot and Block 62 / 20A
- Assessor Parcel Number R335204
Community Details
Overview
- Senior Community
- Association fees include all facilities, management, insurance, ground maintenance, sewer, trash
- Castle Group Association
- Frisco Lakes By Del Webb Villa Subdivision
Recreation
- Fitness Center
- Community Pool
Ownership History
Purchase Details
Home Financials for this Owner
Home Financials are based on the most recent Mortgage that was taken out on this home.Purchase Details
Purchase Details
Home Financials for this Owner
Home Financials are based on the most recent Mortgage that was taken out on this home.Similar Homes in the area
Home Values in the Area
Average Home Value in this Area
Purchase History
| Date | Type | Sale Price | Title Company |
|---|---|---|---|
| Deed | -- | None Listed On Document | |
| Deed | -- | None Listed On Document | |
| Warranty Deed | -- | Fidelity National Title | |
| Vendors Lien | -- | None Available |
Mortgage History
| Date | Status | Loan Amount | Loan Type |
|---|---|---|---|
| Open | $279,200 | New Conventional | |
| Closed | $279,200 | New Conventional | |
| Previous Owner | $81,990 | VA |
Property History
| Date | Event | Price | Change | Sq Ft Price |
|---|---|---|---|---|
| 01/03/2025 01/03/25 | Sold | -- | -- | -- |
| 11/14/2024 11/14/24 | Pending | -- | -- | -- |
| 11/07/2024 11/07/24 | Price Changed | $349,000 | -4.4% | $267 / Sq Ft |
| 10/26/2024 10/26/24 | For Sale | $365,000 | -4.9% | $279 / Sq Ft |
| 10/09/2024 10/09/24 | Off Market | -- | -- | -- |
| 08/13/2024 08/13/24 | Price Changed | $384,000 | -4.0% | $294 / Sq Ft |
| 05/23/2024 05/23/24 | For Sale | $399,900 | +63.2% | $306 / Sq Ft |
| 09/05/2017 09/05/17 | Sold | -- | -- | -- |
| 07/31/2017 07/31/17 | Pending | -- | -- | -- |
| 07/01/2017 07/01/17 | For Sale | $245,000 | -- | $187 / Sq Ft |
Tax History Compared to Growth
Tax History
| Year | Tax Paid | Tax Assessment Tax Assessment Total Assessment is a certain percentage of the fair market value that is determined by local assessors to be the total taxable value of land and additions on the property. | Land | Improvement |
|---|---|---|---|---|
| 2024 | $6,702 | $364,529 | $0 | $0 |
| 2023 | $2,968 | $331,390 | $98,263 | $292,638 |
| 2022 | $6,257 | $301,264 | $84,225 | $227,054 |
| 2021 | $5,930 | $273,876 | $84,225 | $189,651 |
| 2020 | $5,676 | $256,792 | $59,659 | $197,133 |
| 2019 | $5,986 | $258,891 | $59,659 | $199,232 |
| 2018 | $5,582 | $250,943 | $57,999 | $192,944 |
| 2017 | $5,493 | $245,413 | $57,999 | $187,414 |
| 2016 | $3,001 | $225,500 | $57,999 | $175,129 |
| 2015 | $3,170 | $205,000 | $57,999 | $147,001 |
| 2013 | -- | $189,679 | $46,650 | $143,029 |
Agents Affiliated with this Home
-
L
Seller's Agent in 2025
Linda Ricca
Compass RE Texas, LLC.
-
Hannah Nguyen

Buyer's Agent in 2025
Hannah Nguyen
Keller Williams Realty Allen
(972) 567-5956
1 in this area
8 Total Sales
-
B
Seller's Agent in 2017
BJ Woods
WILLIAM DAVIS REALTY FRISCO
-
J
Buyer's Agent in 2017
Judy ZumBerge
Fathom Realty
Map
Source: North Texas Real Estate Information Systems (NTREIS)
MLS Number: 20606347
APN: R335204
- 7850 Estancia Dr
- 7972 Tatum Dr
- 1308 Peregrine Trail
- 8314 Bremerton Trail
- 8480 Kincaid Ln
- 8340 Bremerton Trail
- 8366 Bremerton Trail
- 7735 Whirlwind Dr
- 782 Sagewood Dr
- 1356 Whitehurst St
- 7552 Angel Trace Dr
- 7723 Vistoso Dr
- 777 Quail Creek Dr
- 647 Rockledge Ct
- 1313 Overton St
- 626 Oakland Hills Ln
- 7538 Kite Ln
- 1347 Overton St
- 1556 Marburg Ln
- 8465 Wyndemere Ln
