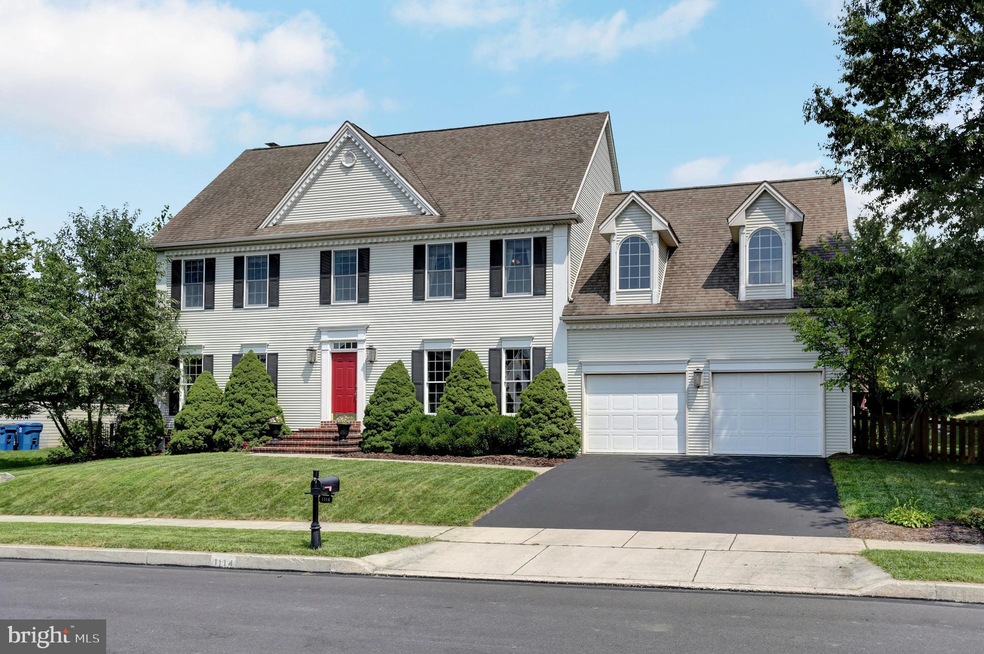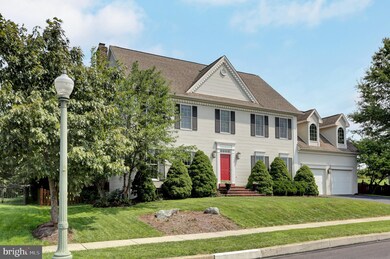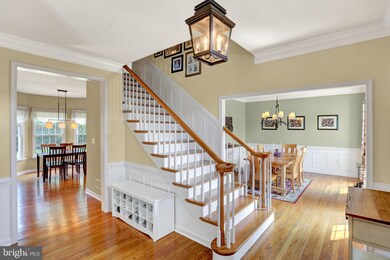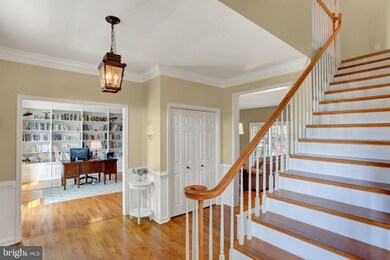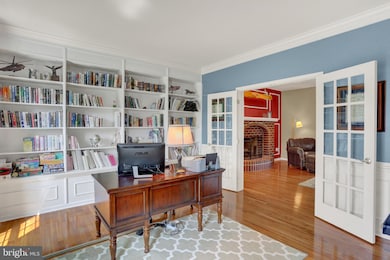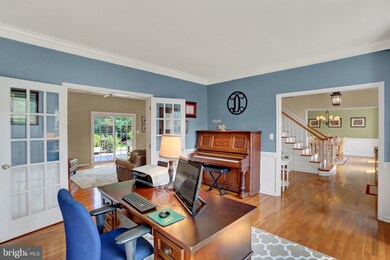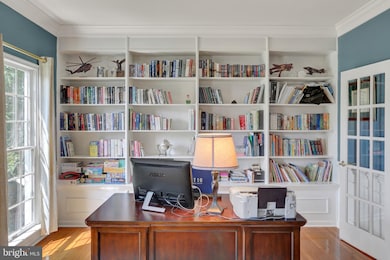
1114 Tunbridge Ln Mechanicsburg, PA 17050
Hampden NeighborhoodEstimated Value: $568,408 - $633,000
Highlights
- Deck
- Private Lot
- Traditional Architecture
- Shaull Elementary School Rated A
- Traditional Floor Plan
- Wood Flooring
About This Home
As of November 2018Hampden Township! Shaull Elementary School! Make this attractive 4 bedroom home in the popular Highlands neighborhood your new home! This property offers exquisite trim work, a private, fenced yard, great kitchen and finished lower level! Its classic Colonial exterior is complemented with dental trim molding beneath the roofline and graduated brick steps beckoning to the front door. The entry ushers you into a sunny foyer enhanced by crown molding and flanked by a formal living room or office and gracious formal dining room. Beautiful light oak hardwood lies beneath your feet throughout the main level. The formal living room/office boasts a wall of built-in shelving perfect for display of books or treasurers. There is wide crown molding and chair a rail gracing the space. French doors lead to the family room and light from the large windows brighten the entire space! The formal dining room is accented with a chair rail and half-round molding applications as well an elegant crown molding. Sun bathes the space from large windows. Flowing across the rear of the home sharing the open space is a fully appointed kitchen, cheery dining area with windowed bump out and a comfy family room graced by a wood burning brick fireplace. The kitchen is replete with gas range, center island, granite counters, cherry cabinets and stainless appliances. It is sure to please with its functional layout and appointments! A half bath and nicely sized laundry room complete the main level. Upstairs are 4 generously sized bedrooms, all with carpeted floors. The master offers His N Hers walk-in closets as well as a large bath with corner tub, shower and toilet closet. There is a granite topped vanity with double sinks. The fully finished lower level is the perfect entertainment and relaxation space offering a gas fireplace with stone surround and terrific wet bar! There is ample room for play and recreation. A handy half-bath adds to the convenience and functionality. Exit to the large, wood deck from the family room and into the rear yard. An additional entertainment space is afforded by a circular paved patio. The yard is fenced and quite generously sized. Landscaping provides privacy and there is a nice mix of shaded and sunny areas.
Last Agent to Sell the Property
JESSICA FLEISHER
EXP Realty, LLC Listed on: 08/29/2018

Co-Listed By
LAUREL SCHIAVONI
RE/MAX Pinnacle
Home Details
Home Type
- Single Family
Est. Annual Taxes
- $4,033
Year Built
- Built in 1998
Lot Details
- 0.26 Acre Lot
- Wood Fence
- Private Lot
- Back and Front Yard
- Property is in good condition
HOA Fees
- $3 Monthly HOA Fees
Parking
- 2 Car Direct Access Garage
- 2 Open Parking Spaces
- Front Facing Garage
- Garage Door Opener
- Driveway
- On-Street Parking
Home Design
- Traditional Architecture
- Architectural Shingle Roof
Interior Spaces
- Property has 2 Levels
- Traditional Floor Plan
- Built-In Features
- Bar
- Chair Railings
- Ceiling Fan
- 2 Fireplaces
- Wood Burning Fireplace
- Gas Fireplace
- Entrance Foyer
- Family Room Off Kitchen
- Living Room
- Formal Dining Room
- Den
- Game Room
- Finished Basement
- Basement Fills Entire Space Under The House
- Fire and Smoke Detector
Kitchen
- Breakfast Room
- Gas Oven or Range
- Microwave
- Dishwasher
- Kitchen Island
Flooring
- Wood
- Carpet
- Ceramic Tile
Bedrooms and Bathrooms
- 4 Bedrooms
- En-Suite Primary Bedroom
- En-Suite Bathroom
- Walk-In Closet
- Whirlpool Bathtub
Laundry
- Laundry Room
- Laundry on main level
Accessible Home Design
- Doors swing in
Outdoor Features
- Deck
- Patio
Schools
- Shaull Elementary School
- Cumberland Valley High School
Utilities
- Forced Air Heating and Cooling System
- Cooling System Utilizes Natural Gas
- 200+ Amp Service
Community Details
- Association fees include electricity
- Highlands Subdivision
Listing and Financial Details
- Tax Lot 514
- Assessor Parcel Number 10-16-1056-348
Ownership History
Purchase Details
Purchase Details
Home Financials for this Owner
Home Financials are based on the most recent Mortgage that was taken out on this home.Purchase Details
Home Financials for this Owner
Home Financials are based on the most recent Mortgage that was taken out on this home.Purchase Details
Similar Homes in Mechanicsburg, PA
Home Values in the Area
Average Home Value in this Area
Purchase History
| Date | Buyer | Sale Price | Title Company |
|---|---|---|---|
| Bodle Justina L | -- | None Available | |
| Bohn Justina L | $415,000 | None Available | |
| Deschane Christopher J | $385,000 | -- | |
| Penwell Scott C | $254,900 | -- |
Mortgage History
| Date | Status | Borrower | Loan Amount |
|---|---|---|---|
| Open | Bodle Justina L | $50,000 | |
| Closed | Bodle Justina L | $50,000 | |
| Open | Bodle Justina L | $249,000 | |
| Closed | Bohn Justina L | $249,000 | |
| Previous Owner | Deschane Christopher J | $346,500 | |
| Previous Owner | Trautlein Robert J | $176,000 |
Property History
| Date | Event | Price | Change | Sq Ft Price |
|---|---|---|---|---|
| 11/02/2018 11/02/18 | Sold | $415,000 | -2.3% | $121 / Sq Ft |
| 08/29/2018 08/29/18 | For Sale | $424,900 | +10.4% | $124 / Sq Ft |
| 07/01/2013 07/01/13 | Sold | $385,000 | -1.3% | $104 / Sq Ft |
| 05/16/2013 05/16/13 | Pending | -- | -- | -- |
| 05/08/2013 05/08/13 | For Sale | $389,900 | -- | $105 / Sq Ft |
Tax History Compared to Growth
Tax History
| Year | Tax Paid | Tax Assessment Tax Assessment Total Assessment is a certain percentage of the fair market value that is determined by local assessors to be the total taxable value of land and additions on the property. | Land | Improvement |
|---|---|---|---|---|
| 2025 | $5,130 | $342,700 | $86,000 | $256,700 |
| 2024 | $4,861 | $342,700 | $86,000 | $256,700 |
| 2023 | $4,595 | $342,700 | $86,000 | $256,700 |
| 2022 | $4,472 | $342,700 | $86,000 | $256,700 |
| 2021 | $4,367 | $342,700 | $86,000 | $256,700 |
| 2020 | $4,279 | $342,700 | $86,000 | $256,700 |
| 2019 | $4,202 | $342,700 | $86,000 | $256,700 |
| 2018 | $3,958 | $328,900 | $86,000 | $242,900 |
| 2017 | $3,881 | $328,900 | $86,000 | $242,900 |
| 2016 | -- | $328,900 | $86,000 | $242,900 |
| 2015 | -- | $328,900 | $86,000 | $242,900 |
| 2014 | -- | $328,900 | $86,000 | $242,900 |
Agents Affiliated with this Home
-

Seller's Agent in 2018
JESSICA FLEISHER
EXP Realty, LLC
(888) 397-7352
-

Seller Co-Listing Agent in 2018
LAUREL SCHIAVONI
RE/MAX
-
Tina Kosinski

Buyer's Agent in 2018
Tina Kosinski
Berkshire Hathaway HomeServices Homesale Realty
(717) 440-2467
6 in this area
59 Total Sales
-
Michael Pion

Seller's Agent in 2013
Michael Pion
NextHome Capital Realty
(717) 645-7152
33 in this area
113 Total Sales
-
Melissa Anderson

Buyer's Agent in 2013
Melissa Anderson
Coldwell Banker Realty
(717) 443-8852
6 in this area
144 Total Sales
Map
Source: Bright MLS
MLS Number: 1002290104
APN: 10-16-1056-348
- 3702 Leyland Dr
- 1101 Tiverton Rd
- 1021 Kent Dr
- 3488 Sullivan St
- 683 Magaro Rd
- 691 Magaro Rd
- 4005 Sullivan St
- 1098 Country Club Rd
- 17 Tuscany Ct
- 6 Tommy Ln
- 100 Lee Ann Ct
- 3918 Emil Ridge Dr
- 926 Wertzville Rd
- 1510 Timber Chase Dr
- 1286 Timber View Dr
- 1110 Sterling Ct
- 1462 Timber Brook Dr
- 114 Austin Dr
- 3503 Stockwood St
- 510 Peppercorn Square
- 1114 Tunbridge Ln
- 1116 Tunbridge Ln
- 1117 Wansford Rd
- 1115 Wansford Rd
- 1119 Wansford Rd
- 1115 Tunbridge Ln
- 1117 Tunbridge Ln
- 1118 Tunbridge Ln
- 1121 Wansford Rd
- 1110 Tunbridge Ln
- 1119 Tunbridge Ln
- 1111 Tunbridge Ln
- 1112 Saffron Dr
- 1111 Wansford Rd
- 3700 Swindon Ln
- 3710 Swindon Ln
- 3700 Barnstaple Rd
- 1112 Wansford Rd
- 1110 Saffron Dr
- 1108 Tunbridge Ln
