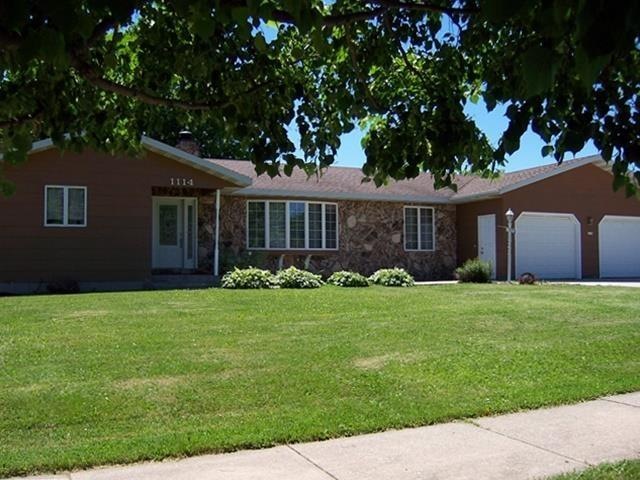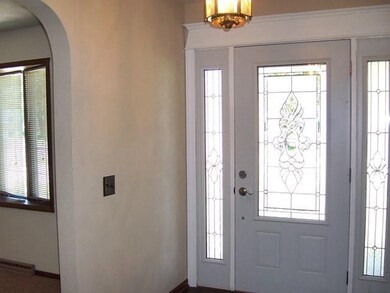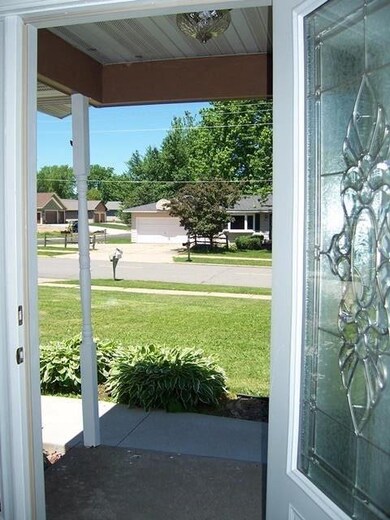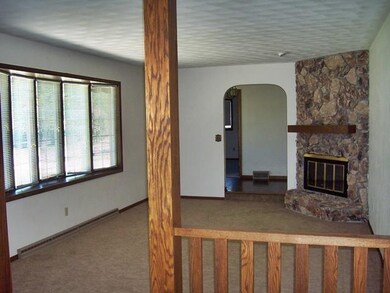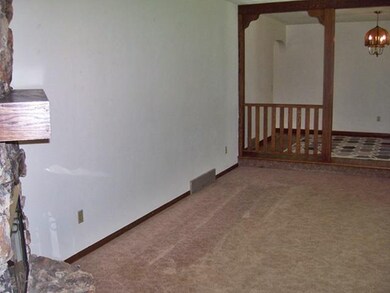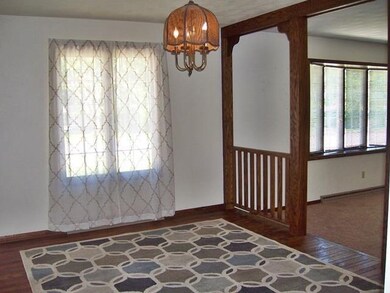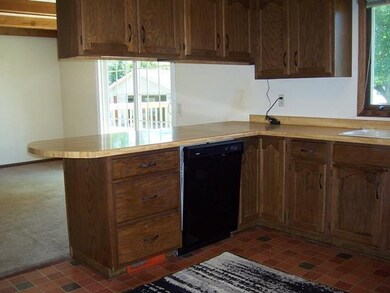
1114 W 17th St Marshfield, WI 54449
Highlights
- Open Floorplan
- Deck
- Wood Flooring
- Marshfield High School Rated A
- Ranch Style House
- Corner Lot
About This Home
As of July 2021Take a step into this well built, spacious ranch home and immediately feel at home. With over 1700 first floor sq ft of living space, everyone has room to spread out. You will appreciate a large sunken living room with a wood burning fireplace adjoining a large dining room with hardwood floors. The family room is right next to the kitchen so "the cook of the household" never needs to feel isolated from the rest of the family while "creating" in the well-appointed kitchen... excellent workspace with a convenient lay-out and a charming brick, arched nook for the cooktop, next to the built in oven and microwave. Patio doors from the family room take you to the large deck and spacious backyard, complete with a storage shed. With 3 bedrooms and two full bathrooms on the main level and another 1/2 bathroom in the lower level ... nobody will experience those uncomfortable wait times :-) The LL only needs ceiling completion to finish the job. There is a huge family area in the lower level to use as you wish.
Last Agent to Sell the Property
CENTURY 21 GOLD KEY License #29110-90 Listed on: 06/16/2021

Home Details
Home Type
- Single Family
Est. Annual Taxes
- $3,774
Year Built
- Built in 1976
Lot Details
- 0.34 Acre Lot
- Lot Dimensions are 100x150
- Corner Lot
- Level Lot
Home Design
- Ranch Style House
- Poured Concrete
- Shingle Roof
- Stone Exterior Construction
- Composition Shingle
Interior Spaces
- Open Floorplan
- Beamed Ceilings
- Wood Burning Fireplace
- Window Treatments
- Entrance Foyer
- Lower Floor Utility Room
- Washer and Dryer Hookup
Kitchen
- Oven
- Cooktop
- Microwave
- Dishwasher
- Disposal
Flooring
- Wood
- Carpet
- Vinyl
Bedrooms and Bathrooms
- 3 Bedrooms
- Shower Only
Partially Finished Basement
- Basement Fills Entire Space Under The House
- Stubbed For A Bathroom
- Basement Storage
Home Security
- Carbon Monoxide Detectors
- Fire and Smoke Detector
Parking
- 2 Car Attached Garage
- Insulated Garage
- Garage Door Opener
- Driveway Level
Accessible Home Design
- Wheelchair Access
Outdoor Features
- Deck
- Storage Shed
- Porch
Utilities
- Forced Air Heating and Cooling System
- Furnace
- Natural Gas Water Heater
- Public Septic
- High Speed Internet
- Satellite Dish
- Cable TV Available
Listing and Financial Details
- Assessor Parcel Number 3306142
Ownership History
Purchase Details
Home Financials for this Owner
Home Financials are based on the most recent Mortgage that was taken out on this home.Purchase Details
Home Financials for this Owner
Home Financials are based on the most recent Mortgage that was taken out on this home.Similar Homes in Marshfield, WI
Home Values in the Area
Average Home Value in this Area
Purchase History
| Date | Type | Sale Price | Title Company |
|---|---|---|---|
| Warranty Deed | $189,900 | Misc Company | |
| Personal Reps Deed | $120,000 | -- |
Mortgage History
| Date | Status | Loan Amount | Loan Type |
|---|---|---|---|
| Open | $144,500 | Stand Alone Refi Refinance Of Original Loan | |
| Previous Owner | $57,000 | New Conventional | |
| Previous Owner | $70,000 | Unknown |
Property History
| Date | Event | Price | Change | Sq Ft Price |
|---|---|---|---|---|
| 07/26/2021 07/26/21 | Sold | $189,900 | -2.6% | $66 / Sq Ft |
| 06/16/2021 06/16/21 | For Sale | $194,900 | +62.4% | $68 / Sq Ft |
| 08/14/2015 08/14/15 | Sold | $120,000 | -3.9% | $50 / Sq Ft |
| 07/07/2015 07/07/15 | Pending | -- | -- | -- |
| 06/29/2015 06/29/15 | For Sale | $124,900 | -- | $52 / Sq Ft |
Tax History Compared to Growth
Tax History
| Year | Tax Paid | Tax Assessment Tax Assessment Total Assessment is a certain percentage of the fair market value that is determined by local assessors to be the total taxable value of land and additions on the property. | Land | Improvement |
|---|---|---|---|---|
| 2024 | $4,056 | $227,400 | $35,100 | $192,300 |
| 2023 | $3,574 | $227,400 | $35,100 | $192,300 |
| 2022 | $3,839 | $151,200 | $29,200 | $122,000 |
| 2021 | $3,583 | $151,200 | $29,200 | $122,000 |
| 2020 | $3,573 | $151,200 | $29,200 | $122,000 |
| 2019 | $3,416 | $151,200 | $29,200 | $122,000 |
| 2018 | $3,310 | $151,200 | $29,200 | $122,000 |
| 2017 | $3,321 | $151,200 | $29,200 | $122,000 |
| 2016 | $3,296 | $151,200 | $29,200 | $122,000 |
| 2015 | $3,294 | $151,200 | $29,200 | $122,000 |
Agents Affiliated with this Home
-
MAUREEN LINDEKUGEL
M
Seller's Agent in 2021
MAUREEN LINDEKUGEL
CENTURY 21 GOLD KEY
(715) 305-2221
60 Total Sales
-
BROCK & DECKER REAL ESTATE

Buyer's Agent in 2021
BROCK & DECKER REAL ESTATE
BROCK AND DECKER REAL ESTATE, LLC
(715) 305-6096
368 Total Sales
-
Cheri Barnett

Seller's Agent in 2015
Cheri Barnett
RE/MAX
(715) 506-0610
183 Total Sales
Map
Source: Central Wisconsin Multiple Listing Service
MLS Number: 22103148
APN: 3306142
- 604 W 13th St
- 000 Mill Creek Rd
- 801 Maryknoll Ave
- Parcel 3301962 9th St
- 1509 N North Hills Ave
- Lot #1 Meadow Ave
- Lot 34 Daniels Addition
- Lot 32 Daniels Addition
- 221 W 27th St
- 1112 W 6th St
- 508 W 8th St
- 312 E 17th St
- 1614 W 5th St
- 1710 W 5th St
- Lot 31 Daniels Addition
- 221 S Schmidt Ave
- 900 W 4th St
- 2310 W 4th St
- 217 Columbus Ct
- Outlots 3 & 4 Callaway Dr
