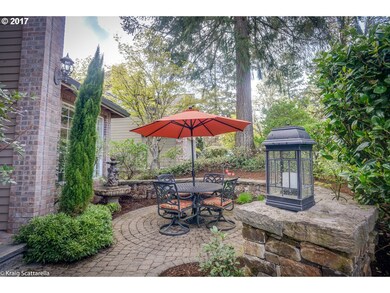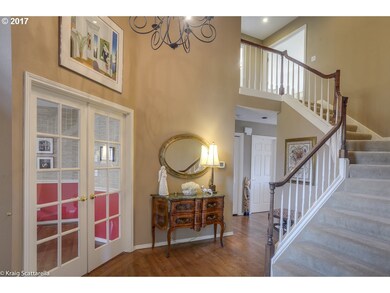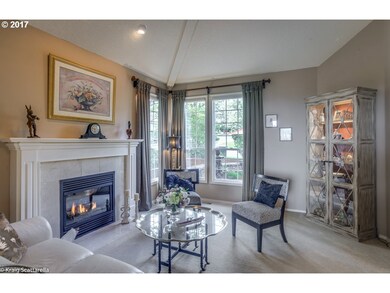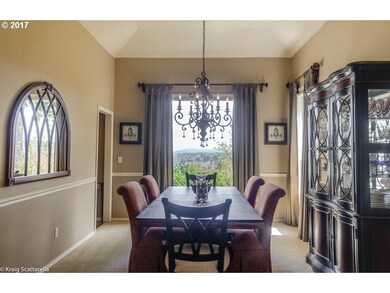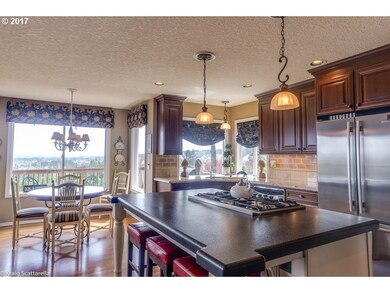
$1,050,000
- 5 Beds
- 3.5 Baths
- 3,496 Sq Ft
- 10915 SW Mourning Dove Place
- Beaverton, OR
Spectacular home in one of Murrayhill’s best locations! Stunning 5 bedroom home with a fabulous floor plan ideally suited for generational living! New interior paint, carpet, and kitchen tile backsplash. Beautifully refinished hardwood floors. Nestled on a private park-like .34 acre lot. Amazing cul de sac location close to Murrayhill’s great amenities including swimming pools, pickleball &
Brian Bellairs John L Scott Portland SW

