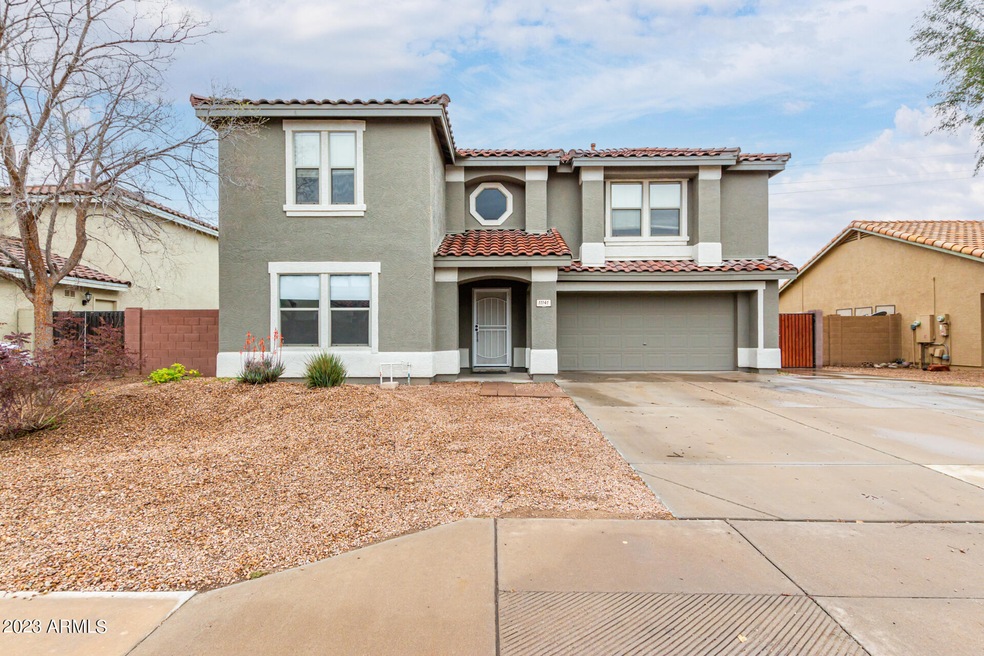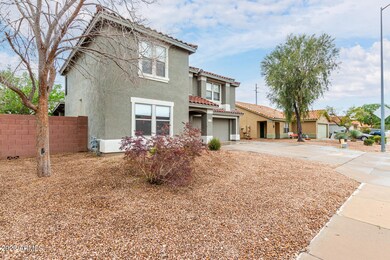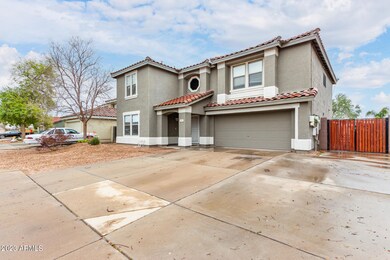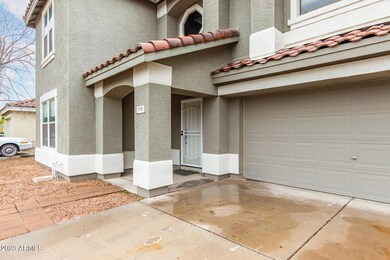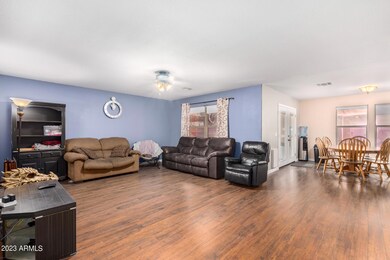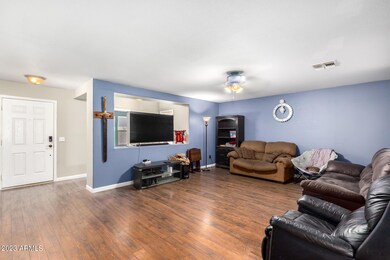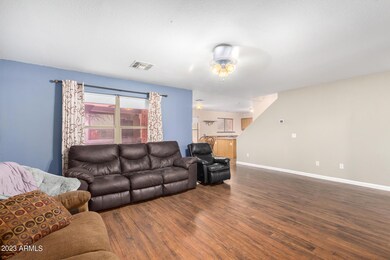
11141 E Flossmoor Cir Mesa, AZ 85208
Superstition Country NeighborhoodHighlights
- Private Pool
- Contemporary Architecture
- Carpet
- Franklin at Brimhall Elementary School Rated A
- Central Air
- Heating System Uses Natural Gas
About This Home
As of April 2023This 4 bedroom, 3 bathroom home also features a den, providing extra living space and versatility for homeowners. The kitchen boasts plenty of cabinets and countertop space. The den/study provides a great space for a home office or a quiet reading nook. The master bedroom is a true retreat with a sitting area, en-suite bathroom with dual sinks, soaking tub/shower. The living room features a cozy fireplace and opens up to the backyard, perfect for entertaining. The backyard includes a a fenced pool, landscaping, and a built-in BBQ, perfect for summer gatherings.
Last Agent to Sell the Property
Weichert, Realtors-Home Pro Realty License #BR565443000 Listed on: 03/24/2023

Property Details
Home Type
- Multi-Family
Est. Annual Taxes
- $1,515
Year Built
- Built in 2000
Lot Details
- 7,150 Sq Ft Lot
- Desert faces the front of the property
- Block Wall Fence
HOA Fees
- $63 Monthly HOA Fees
Parking
- 2 Car Garage
Home Design
- Contemporary Architecture
- Property Attached
- Wood Frame Construction
- Tile Roof
- Stucco
Interior Spaces
- 2,385 Sq Ft Home
- 2-Story Property
- Washer and Dryer Hookup
Flooring
- Carpet
- Vinyl
Bedrooms and Bathrooms
- 4 Bedrooms
- Primary Bathroom is a Full Bathroom
- 2.5 Bathrooms
Pool
- Private Pool
- Fence Around Pool
Schools
- Brinton Elementary School
- Smith Junior High School
- Skyline High School
Utilities
- Central Air
- Heating System Uses Natural Gas
- Cable TV Available
Community Details
- Association fees include ground maintenance
- Arizona Renaissance Association, Phone Number (602) 294-0999
- Built by Kaufman & Broad
- Arizona Renaissance Subdivision
Listing and Financial Details
- Tax Lot 45
- Assessor Parcel Number 220-76-048
Ownership History
Purchase Details
Home Financials for this Owner
Home Financials are based on the most recent Mortgage that was taken out on this home.Purchase Details
Purchase Details
Purchase Details
Home Financials for this Owner
Home Financials are based on the most recent Mortgage that was taken out on this home.Purchase Details
Home Financials for this Owner
Home Financials are based on the most recent Mortgage that was taken out on this home.Purchase Details
Purchase Details
Purchase Details
Home Financials for this Owner
Home Financials are based on the most recent Mortgage that was taken out on this home.Purchase Details
Home Financials for this Owner
Home Financials are based on the most recent Mortgage that was taken out on this home.Purchase Details
Home Financials for this Owner
Home Financials are based on the most recent Mortgage that was taken out on this home.Similar Homes in the area
Home Values in the Area
Average Home Value in this Area
Purchase History
| Date | Type | Sale Price | Title Company |
|---|---|---|---|
| Warranty Deed | $470,000 | Chicago Title Agency | |
| Interfamily Deed Transfer | -- | None Available | |
| Interfamily Deed Transfer | -- | None Available | |
| Warranty Deed | $172,000 | First American Title Ins Co | |
| Special Warranty Deed | -- | First American Title Ins Co | |
| Cash Sale Deed | $115,000 | First American Title Ins Co | |
| Trustee Deed | $114,660 | Accommodation | |
| Interfamily Deed Transfer | -- | Transnation Title Insurance | |
| Interfamily Deed Transfer | -- | Transnation Title Insurance | |
| Deed | $147,151 | First American Title | |
| Corporate Deed | -- | First American Title |
Mortgage History
| Date | Status | Loan Amount | Loan Type |
|---|---|---|---|
| Open | $446,500 | New Conventional | |
| Closed | $446,500 | New Conventional | |
| Previous Owner | $127,500 | New Conventional | |
| Previous Owner | $170,000 | VA | |
| Previous Owner | $100,000 | Purchase Money Mortgage | |
| Previous Owner | $58,800 | Credit Line Revolving | |
| Previous Owner | $229,200 | New Conventional | |
| Previous Owner | $26,500 | Credit Line Revolving | |
| Previous Owner | $148,500 | No Value Available | |
| Previous Owner | $144,637 | FHA |
Property History
| Date | Event | Price | Change | Sq Ft Price |
|---|---|---|---|---|
| 04/28/2023 04/28/23 | Sold | $470,000 | +1.1% | $197 / Sq Ft |
| 04/05/2023 04/05/23 | Pending | -- | -- | -- |
| 03/24/2023 03/24/23 | For Sale | $465,000 | +173.5% | $195 / Sq Ft |
| 09/12/2012 09/12/12 | Sold | $170,000 | +3.0% | $71 / Sq Ft |
| 08/01/2012 08/01/12 | Pending | -- | -- | -- |
| 07/26/2012 07/26/12 | For Sale | $165,000 | -- | $69 / Sq Ft |
Tax History Compared to Growth
Tax History
| Year | Tax Paid | Tax Assessment Tax Assessment Total Assessment is a certain percentage of the fair market value that is determined by local assessors to be the total taxable value of land and additions on the property. | Land | Improvement |
|---|---|---|---|---|
| 2025 | $1,532 | $18,456 | -- | -- |
| 2024 | $1,549 | $17,578 | -- | -- |
| 2023 | $1,549 | $35,750 | $7,150 | $28,600 |
| 2022 | $1,515 | $26,700 | $5,340 | $21,360 |
| 2021 | $1,557 | $24,510 | $4,900 | $19,610 |
| 2020 | $1,536 | $22,720 | $4,540 | $18,180 |
| 2019 | $1,423 | $21,000 | $4,200 | $16,800 |
| 2018 | $1,359 | $19,060 | $3,810 | $15,250 |
| 2017 | $1,316 | $17,960 | $3,590 | $14,370 |
| 2016 | $1,292 | $17,650 | $3,530 | $14,120 |
| 2015 | $1,220 | $16,030 | $3,200 | $12,830 |
Agents Affiliated with this Home
-
Aaron Stradling

Seller's Agent in 2023
Aaron Stradling
Weichert, Realtors-Home Pro Realty
(480) 518-6636
2 in this area
96 Total Sales
-
John Hetherington

Buyer's Agent in 2023
John Hetherington
AARE
(480) 983-3606
1 in this area
75 Total Sales
-
Jonathan Miller

Seller's Agent in 2012
Jonathan Miller
Realty Executives
(480) 296-6683
8 in this area
257 Total Sales
-
W
Buyer's Agent in 2012
William Shipp
Solutions Real Estate
-
B
Buyer's Agent in 2012
Bill Shipp
Century 21 Solutions
Map
Source: Arizona Regional Multiple Listing Service (ARMLS)
MLS Number: 6535426
APN: 220-76-048
- 10955 E Flossmoor Ave
- 10923 E Flower Ave
- 10925 E Florian Ave
- 10865 E Florian Ave
- 10847 E Forge Cir
- 11362 E Emelita Ave
- 11252 E Edgewood Ave
- 11361 E Escondido Ave
- 10951 E Delta Ave
- 11004 E Delta Ave
- 701 S Del Rancho
- 651 S Del Rancho
- 950 S Meridian Rd Unit 56
- 10956 E Delta Ave
- 11133 E Dragoon Ave
- 2101 S Meridian Rd Unit 176
- 2101 S Meridian Rd Unit 437
- 2101 S Meridian Rd Unit 250
- 2101 S Meridian Rd Unit 99
- 2101 S Meridian Rd Unit 60
