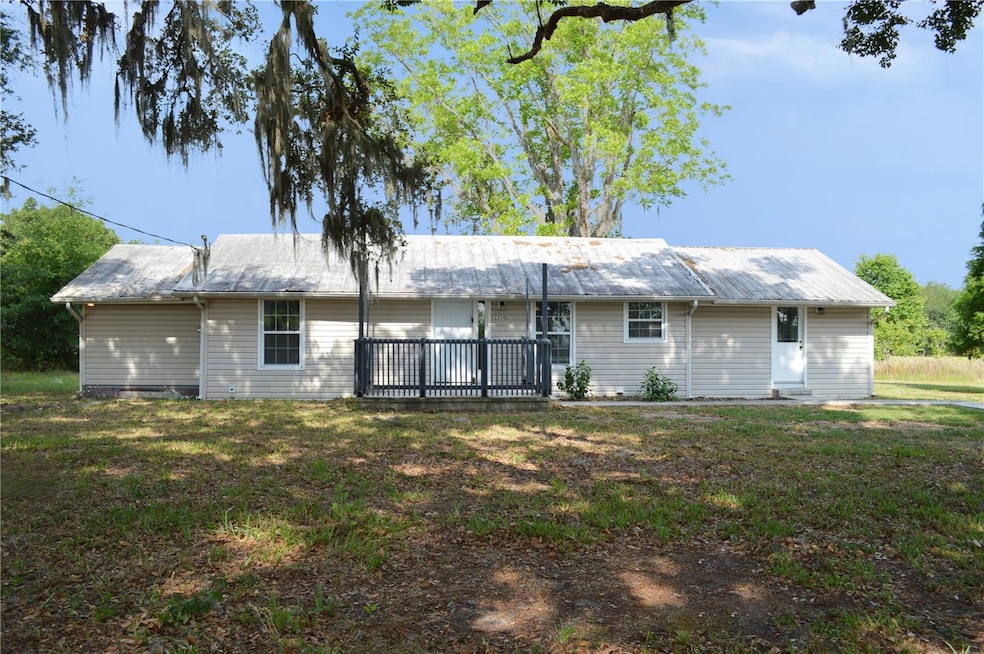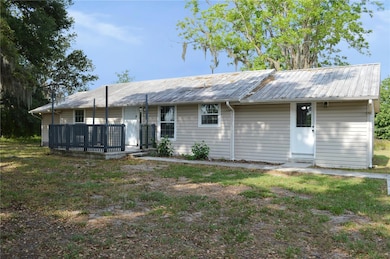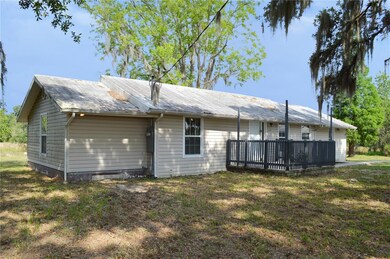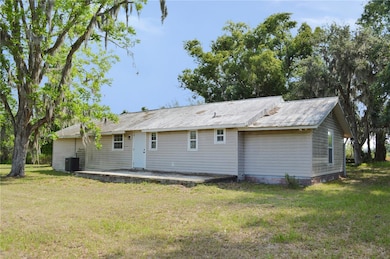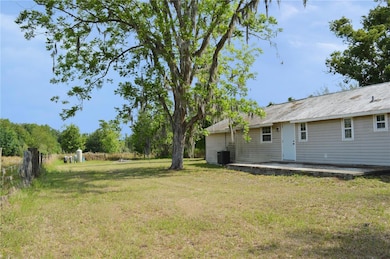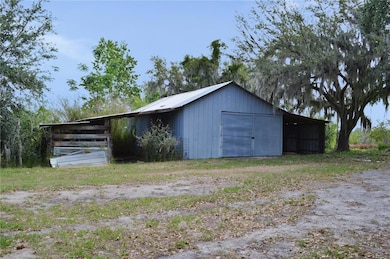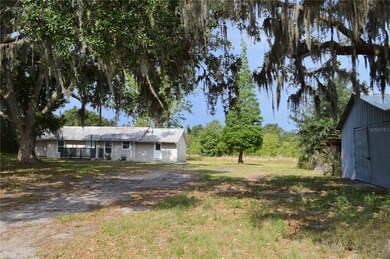
11141 Rex Hunter Ln Lithia, FL 33547
Lithia NeighborhoodEstimated payment $2,276/month
Highlights
- Barn
- View of Trees or Woods
- Open Floorplan
- Durant High School Rated A-
- 2 Acre Lot
- Farm
About This Home
WELCOME to 2 ACRES OF PARADISE IN LITHIA with this 3 Bedroom, 2 Bath ranch style home! The property is perfectly situated at the end of the road for peace and quiet with big oaks and farm views. The home has a nice floorplan with the main rooms centrally located, and the bedrooms in a split plan, with the primary suite on the very right featuring a large closet and a deluxe bath, the secondary bedrooms and additional bath on the left side. Additional features include vaulted ceilings in the main rooms, granite counters, laminate and tile floors in the main areas, inside laundry room, well and septic systems, front and rear concrete patios. Schedule your private showing today!
Co-Listing Agent
RE/MAX REALTY UNLIMITED Brokerage Phone: 813-684-0016 License #636095
Home Details
Home Type
- Single Family
Est. Annual Taxes
- $3,925
Year Built
- Built in 1955
Lot Details
- 2 Acre Lot
- Lot Dimensions are 267x331
- Dirt Road
- East Facing Home
- Oversized Lot
- Level Lot
- Property is zoned AS-1
Home Design
- Stem Wall Foundation
- Metal Roof
- Vinyl Siding
Interior Spaces
- 1,440 Sq Ft Home
- 1-Story Property
- Open Floorplan
- Vaulted Ceiling
- Double Pane Windows
- Family Room Off Kitchen
- Living Room
- Formal Dining Room
- Inside Utility
- Laundry Room
- Views of Woods
Kitchen
- Range
- Microwave
- Dishwasher
- Solid Surface Countertops
Flooring
- Carpet
- Laminate
Bedrooms and Bathrooms
- 3 Bedrooms
- Split Bedroom Floorplan
- Walk-In Closet
- 2 Full Bathrooms
Outdoor Features
- Patio
Schools
- Pinecrest Elementary School
- Turkey Creek Middle School
- Durant High School
Farming
- Barn
- Farm
- Pasture
Utilities
- Central Heating and Cooling System
- Well
- Electric Water Heater
- Septic Tank
- Private Sewer
Community Details
- No Home Owners Association
- Unplatted Subdivision
Listing and Financial Details
- Visit Down Payment Resource Website
- Tax Block 5
- Assessor Parcel Number U-27-30-22-ZZZ-000005-25400.0
Map
Home Values in the Area
Average Home Value in this Area
Tax History
| Year | Tax Paid | Tax Assessment Tax Assessment Total Assessment is a certain percentage of the fair market value that is determined by local assessors to be the total taxable value of land and additions on the property. | Land | Improvement |
|---|---|---|---|---|
| 2024 | $3,925 | $212,478 | $94,050 | $118,428 |
| 2023 | $3,564 | $189,202 | $85,500 | $103,702 |
| 2022 | $3,314 | $189,882 | $71,250 | $118,632 |
| 2021 | $2,933 | $141,776 | $57,950 | $83,826 |
| 2020 | $2,732 | $133,089 | $55,100 | $77,989 |
| 2019 | $2,530 | $123,671 | $50,350 | $73,321 |
| 2018 | $2,133 | $115,632 | $0 | $0 |
| 2017 | $1,912 | $94,803 | $0 | $0 |
| 2016 | $1,712 | $76,418 | $0 | $0 |
| 2015 | $1,842 | $81,666 | $0 | $0 |
| 2014 | $1,807 | $80,232 | $0 | $0 |
| 2013 | -- | $82,455 | $0 | $0 |
Property History
| Date | Event | Price | Change | Sq Ft Price |
|---|---|---|---|---|
| 05/09/2025 05/09/25 | For Sale | $349,900 | -- | $243 / Sq Ft |
Purchase History
| Date | Type | Sale Price | Title Company |
|---|---|---|---|
| Trustee Deed | -- | None Available | |
| Trustee Deed | $95,300 | None Available | |
| Warranty Deed | $170,000 | Whitworth Title Group | |
| Interfamily Deed Transfer | $96,900 | All American Title |
Mortgage History
| Date | Status | Loan Amount | Loan Type |
|---|---|---|---|
| Previous Owner | $170,000 | Fannie Mae Freddie Mac | |
| Previous Owner | $96,900 | No Value Available |
Similar Homes in Lithia, FL
Source: Stellar MLS
MLS Number: TB8384451
APN: U-27-30-22-ZZZ-000005-25400.0
- 3535 and 3511 E Keysville Rd
- 0 E Keysville Rd Unit 21658271
- 0 E Keysville Rd Unit 21658269
- 0 E Keysville Rd Unit 19253694
- 0 E Keysville Rd Unit MFRT3496931
- 3434 E Keysville Rd
- 3308 Eric James Ct
- 11422 Tuten Loop
- 9707 Lithia Pinecrest Rd
- 3322 Eric James Ct
- 11404 Lithia Pinecrest Rd
- 3544 Porter Rd
- 808 Old Welcome Rd
- 937 Old Welcome Rd
- 0 Lithia Pinecrest Rd Unit MFRTB8354469
- Lot 2 Allen Rd
- LOT 1 Allen Rd
- 8403 Southwood Pines St
- 2231 Nichols Rd
- 8320 Purvis Rd
