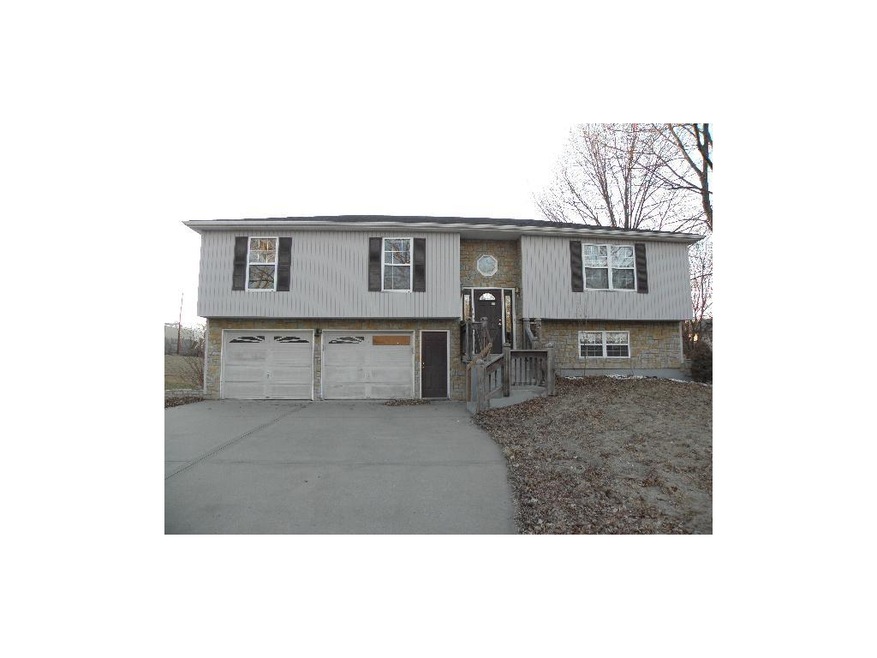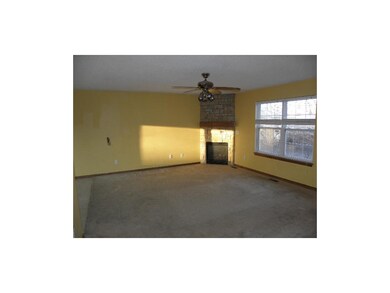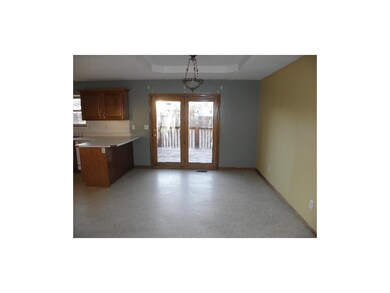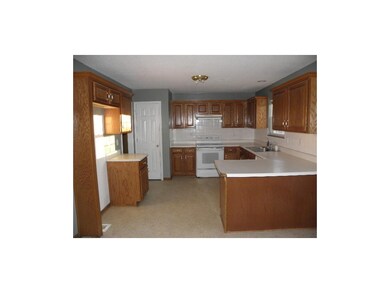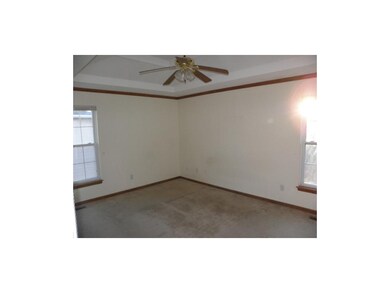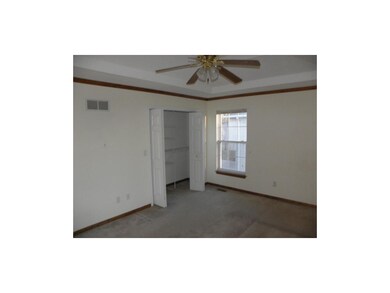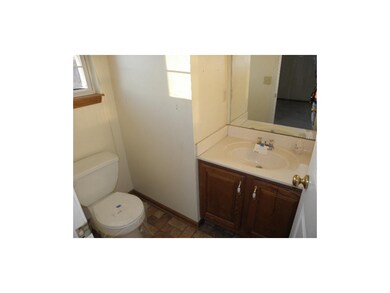
11142 N Locust St Kansas City, MO 64155
Nashua NeighborhoodHighlights
- Deck
- Recreation Room
- Traditional Architecture
- Fox Hill Elementary School Rated A-
- Vaulted Ceiling
- 5-minute walk to Karapat Park
About This Home
As of October 2014Popular Staley High School district! Lots of room in the 3 bedroom home, with 3 full baths, and two finished rooms in the walk out basement. Great full bath in basement with laundry. Great sized kitchen with large eat in area that walks out to deck. This is a great buy! This property is subject to auction terms.
Last Agent to Sell the Property
RE/MAX Innovations License #2000175791 Listed on: 02/26/2014

Home Details
Home Type
- Single Family
Est. Annual Taxes
- $2,185
Year Built
- Built in 2000
Lot Details
- Lot Dimensions are 80 x 195
- Level Lot
Parking
- 2 Car Attached Garage
- Front Facing Garage
Home Design
- Traditional Architecture
- Split Level Home
- Composition Roof
- Vinyl Siding
Interior Spaces
- 1,338 Sq Ft Home
- Wet Bar: All Carpet
- Built-In Features: All Carpet
- Vaulted Ceiling
- Ceiling Fan: All Carpet
- Skylights
- Fireplace With Gas Starter
- Shades
- Plantation Shutters
- Drapes & Rods
- Family Room
- Living Room with Fireplace
- Recreation Room
- Attic Fan
Kitchen
- Eat-In Kitchen
- Granite Countertops
- Laminate Countertops
Flooring
- Wall to Wall Carpet
- Linoleum
- Laminate
- Stone
- Ceramic Tile
- Luxury Vinyl Plank Tile
- Luxury Vinyl Tile
Bedrooms and Bathrooms
- 3 Bedrooms
- Cedar Closet: All Carpet
- Walk-In Closet: All Carpet
- 3 Full Bathrooms
- Double Vanity
- All Carpet
Finished Basement
- Walk-Out Basement
- Laundry in Basement
Outdoor Features
- Deck
- Enclosed Patio or Porch
Schools
- Fox Hill Elementary School
- Staley High School
Utilities
- Central Heating and Cooling System
Community Details
- Nashua Estates Subdivision
Listing and Financial Details
- Exclusions: AS IS
- Assessor Parcel Number 09-906-00-05-15.00
Ownership History
Purchase Details
Home Financials for this Owner
Home Financials are based on the most recent Mortgage that was taken out on this home.Purchase Details
Home Financials for this Owner
Home Financials are based on the most recent Mortgage that was taken out on this home.Purchase Details
Home Financials for this Owner
Home Financials are based on the most recent Mortgage that was taken out on this home.Purchase Details
Purchase Details
Home Financials for this Owner
Home Financials are based on the most recent Mortgage that was taken out on this home.Purchase Details
Home Financials for this Owner
Home Financials are based on the most recent Mortgage that was taken out on this home.Purchase Details
Similar Homes in Kansas City, MO
Home Values in the Area
Average Home Value in this Area
Purchase History
| Date | Type | Sale Price | Title Company |
|---|---|---|---|
| Warranty Deed | -- | None Available | |
| Special Warranty Deed | -- | Continental Title | |
| Trustee Deed | $175,077 | None Available | |
| Trustee Deed | $111,495 | None Available | |
| Warranty Deed | -- | Chicago | |
| Warranty Deed | -- | Old Republic Title Company | |
| Warranty Deed | -- | Security Land Title Company |
Mortgage History
| Date | Status | Loan Amount | Loan Type |
|---|---|---|---|
| Open | $118,200 | New Conventional | |
| Closed | $128,000 | New Conventional | |
| Previous Owner | $113,600 | Construction | |
| Previous Owner | $126,800 | Fannie Mae Freddie Mac | |
| Previous Owner | $95,960 | Stand Alone First | |
| Closed | $17,992 | No Value Available |
Property History
| Date | Event | Price | Change | Sq Ft Price |
|---|---|---|---|---|
| 10/17/2014 10/17/14 | Sold | -- | -- | -- |
| 09/11/2014 09/11/14 | Pending | -- | -- | -- |
| 07/17/2014 07/17/14 | For Sale | $159,990 | +95.1% | -- |
| 04/16/2014 04/16/14 | Sold | -- | -- | -- |
| 03/20/2014 03/20/14 | Pending | -- | -- | -- |
| 02/27/2014 02/27/14 | For Sale | $82,000 | -- | $61 / Sq Ft |
Tax History Compared to Growth
Tax History
| Year | Tax Paid | Tax Assessment Tax Assessment Total Assessment is a certain percentage of the fair market value that is determined by local assessors to be the total taxable value of land and additions on the property. | Land | Improvement |
|---|---|---|---|---|
| 2024 | $3,347 | $41,550 | -- | -- |
| 2023 | $3,318 | $41,550 | $0 | $0 |
| 2022 | $3,051 | $36,520 | $0 | $0 |
| 2021 | $3,055 | $36,518 | $5,700 | $30,818 |
| 2020 | $2,957 | $32,700 | $0 | $0 |
| 2019 | $2,902 | $32,700 | $0 | $0 |
| 2018 | $2,665 | $28,690 | $0 | $0 |
| 2017 | $2,616 | $28,690 | $3,610 | $25,080 |
| 2016 | $2,616 | $28,690 | $3,610 | $25,080 |
| 2015 | $2,615 | $28,690 | $3,610 | $25,080 |
| 2014 | $2,342 | $25,310 | $2,660 | $22,650 |
Agents Affiliated with this Home
-

Seller's Agent in 2014
Teri Graves
RE/MAX Innovations
(816) 918-3007
90 Total Sales
-
C
Seller's Agent in 2014
Chris Dalton
Dalton Realty, LLC
(816) 726-8967
1 in this area
83 Total Sales
-

Buyer's Agent in 2014
Connie Balano
ReeceNichols-KCN
(816) 536-2222
1 in this area
73 Total Sales
Map
Source: Heartland MLS
MLS Number: 1869442
APN: 09-906-00-05-015.00
- 11112 N Oak Trafficway
- 501 NE 113th St
- 11036 N Locust St
- 11214 N Oak Trafficway
- 11218 N Oak Trafficway
- 11222 N Oak Trafficway
- 11226 N Oak Trafficway
- 11021 N Grand Ave
- 11004 N Locust St
- 400 NE 114th St
- 813 NE 113th Terrace
- 109 NW 111th Terrace
- 11038 N Harrison St
- 11506 N Cherry St
- 10902 N Harrison St
- 707 NE Cookingham Dr
- 11228 N Central St
- 11416 N Wyandotte St
- 1019 NE 114th Terrace
- 11217 N Pennsylvania Ave
