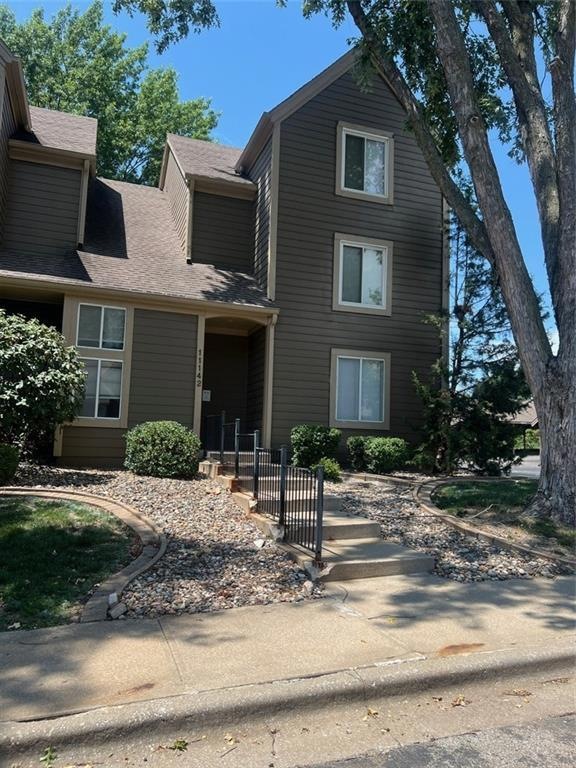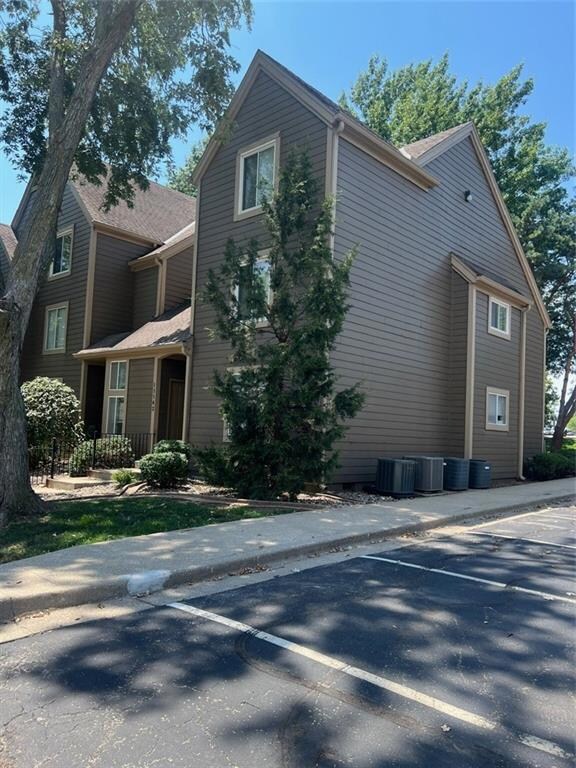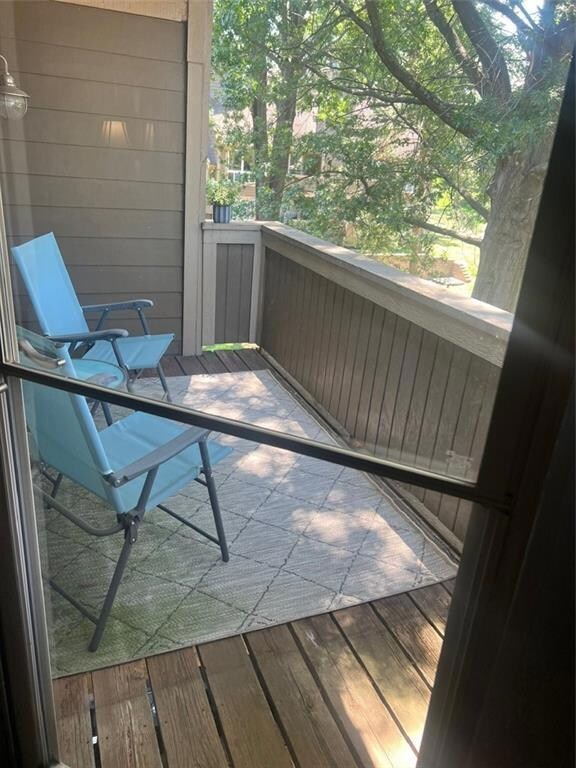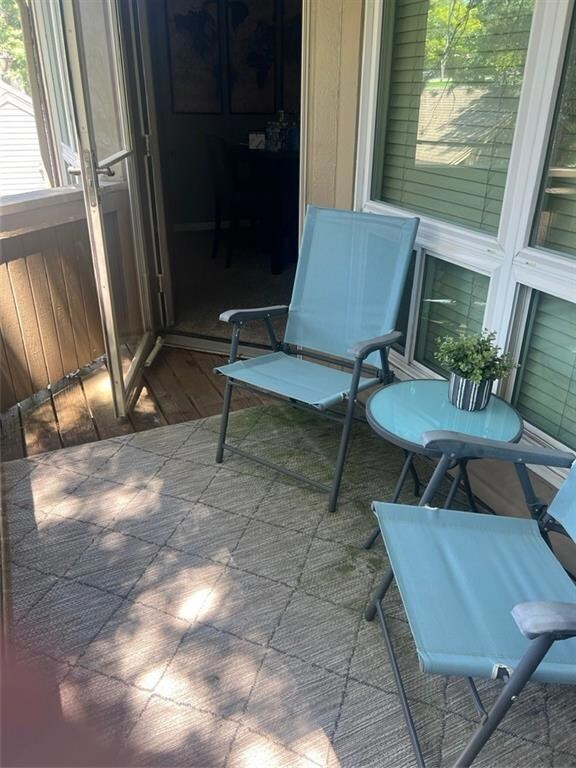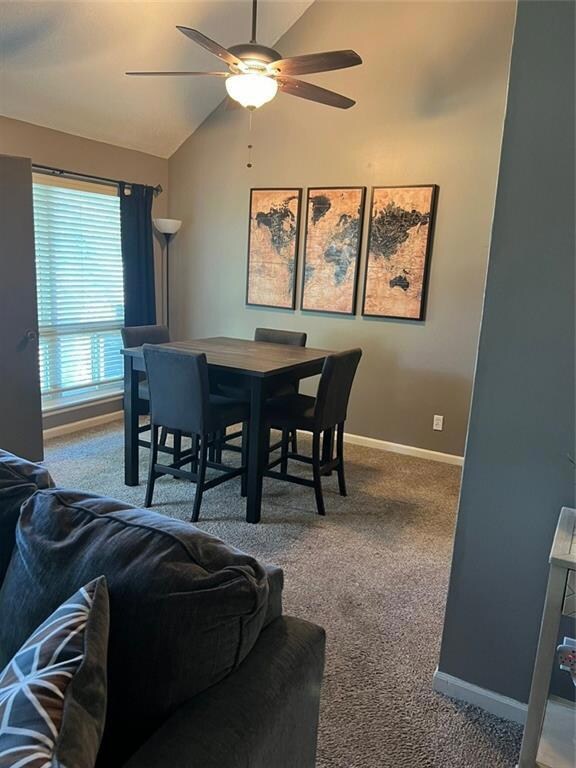
11142 Nieman Rd Unit 202 Overland Park, KS 66210
Highlights
- Clubhouse
- Traditional Architecture
- Community Pool
- Pleasant Ridge Elementary School Rated A-
- Main Floor Bedroom
- Formal Dining Room
About This Home
As of September 2024Desirable Marbella Condominiums, spacious and sharp 2 bed/2 bath condo. Light and bright floor plan. 1.5 Story, Living room, dining room has vaulted ceilings and fireplace. Spacious bedrooms with lots of closet space. All appliances stay, including refrigerator and washer/dryer. This unit includes 1 carport parking space. Amenities include pool, club house with work out area, water, roof replace/repair, building and lawn maintenance, snow and trash removal.
Buyers and buyers agent to verify taxes and measurements.
Last Agent to Sell the Property
BHG Kansas City Homes Brokerage Phone: 816-304-2888 License #SP00045288

Property Details
Home Type
- Condominium
Est. Annual Taxes
- $2,209
Year Built
- Built in 1986
HOA Fees
- $413 Monthly HOA Fees
Parking
- 1 Car Garage
- Carport
Home Design
- Traditional Architecture
- Frame Construction
- Composition Roof
Interior Spaces
- 1,114 Sq Ft Home
- 1.5-Story Property
- Ceiling Fan
- Gas Fireplace
- Living Room with Fireplace
- Formal Dining Room
Kitchen
- Built-In Electric Oven
- Dishwasher
- Disposal
Bedrooms and Bathrooms
- 2 Bedrooms
- Main Floor Bedroom
- 2 Full Bathrooms
Laundry
- Laundry on main level
- Washer
Home Security
Schools
- Walnut Creek Elementary School
- Olathe East High School
Additional Features
- Many Trees
- City Lot
- Forced Air Heating and Cooling System
Listing and Financial Details
- Assessor Parcel Number NP41600000-0U82
- $0 special tax assessment
Community Details
Overview
- Association fees include building maint, lawn service, management, snow removal, trash, water
- Marbella Condominiums Association
- Marbella Subdivision
Recreation
- Community Pool
Additional Features
- Clubhouse
- Storm Doors
Ownership History
Purchase Details
Home Financials for this Owner
Home Financials are based on the most recent Mortgage that was taken out on this home.Purchase Details
Home Financials for this Owner
Home Financials are based on the most recent Mortgage that was taken out on this home.Purchase Details
Home Financials for this Owner
Home Financials are based on the most recent Mortgage that was taken out on this home.Map
Similar Homes in Overland Park, KS
Home Values in the Area
Average Home Value in this Area
Purchase History
| Date | Type | Sale Price | Title Company |
|---|---|---|---|
| Warranty Deed | -- | Security 1St Title | |
| Warranty Deed | -- | Security 1St Title | |
| Warranty Deed | -- | None Available | |
| Quit Claim Deed | -- | None Available |
Mortgage History
| Date | Status | Loan Amount | Loan Type |
|---|---|---|---|
| Open | $147,600 | New Conventional | |
| Closed | $147,600 | New Conventional | |
| Previous Owner | $115,000 | Commercial | |
| Previous Owner | $112,500 | Commercial | |
| Previous Owner | $119,700 | Commercial | |
| Previous Owner | $107,800 | Commercial | |
| Previous Owner | $20,212 | New Conventional |
Property History
| Date | Event | Price | Change | Sq Ft Price |
|---|---|---|---|---|
| 09/06/2024 09/06/24 | Sold | -- | -- | -- |
| 08/14/2024 08/14/24 | Pending | -- | -- | -- |
| 08/13/2024 08/13/24 | Price Changed | $186,000 | -0.8% | $167 / Sq Ft |
| 08/04/2024 08/04/24 | For Sale | $187,500 | -- | $168 / Sq Ft |
Tax History
| Year | Tax Paid | Tax Assessment Tax Assessment Total Assessment is a certain percentage of the fair market value that is determined by local assessors to be the total taxable value of land and additions on the property. | Land | Improvement |
|---|---|---|---|---|
| 2024 | $2,238 | $21,252 | $3,353 | $17,899 |
| 2023 | $2,209 | $20,240 | $3,353 | $16,887 |
| 2022 | $1,833 | $16,502 | $2,676 | $13,826 |
| 2021 | $1,745 | $14,743 | $2,676 | $12,067 |
| 2020 | $1,802 | $15,226 | $2,676 | $12,550 |
| 2019 | $1,759 | $14,755 | $2,330 | $12,425 |
| 2018 | $1,665 | $13,869 | $2,118 | $11,751 |
| 2017 | $1,527 | $12,638 | $1,765 | $10,873 |
| 2016 | $1,195 | $10,166 | $1,765 | $8,401 |
| 2015 | $1,179 | $10,166 | $1,765 | $8,401 |
| 2013 | -- | $9,085 | $2,395 | $6,690 |
Source: Heartland MLS
MLS Number: 2502724
APN: NP41600000-0U82
- 11126 Nieman Rd Unit 102
- 11212 Nieman Rd Unit 201
- 11316 W 112th Terrace
- 11403 W 112th Terrace
- 11536 W 113th St
- 10808 W 109th St
- 10712 W 109th St
- 11209 W 115th St
- 10775 Larsen St
- 11305 Cody St
- 11217 W 116th St
- 10624 W 115th St
- 10706 W 115th Place
- 11216 W 116th Terrace
- 11504 Indian Creek Pkwy
- 11203 W 116th Terrace
- 10746 W 116th Terrace
- 11212 W 117th St
- 11409 W 106th St
- 11433 W 117th St
