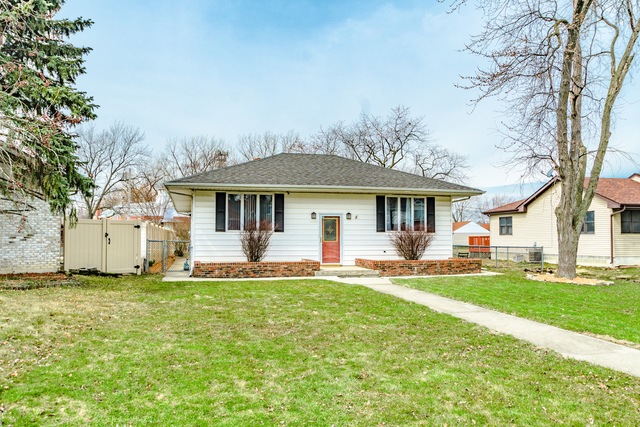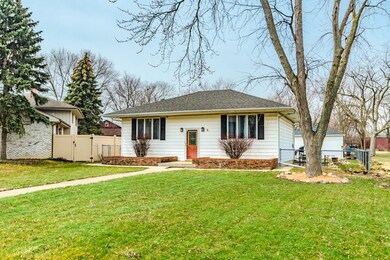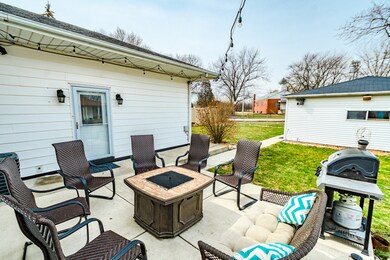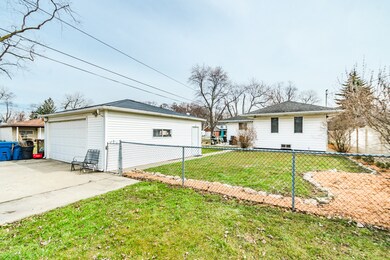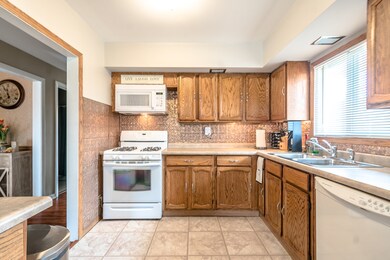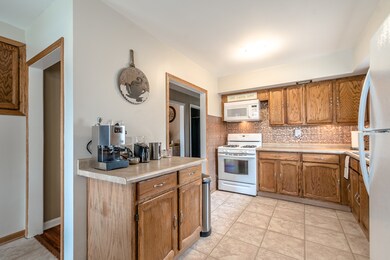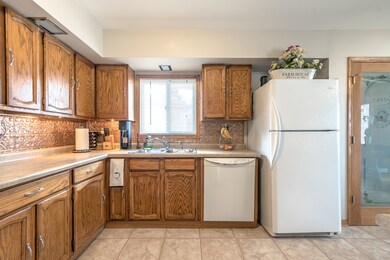
Estimated Value: $283,000 - $381,000
Highlights
- Recreation Room
- Whirlpool Bathtub
- Detached Garage
- Main Floor Bedroom
- Home Office
- Skylights
About This Home
As of May 2018Beautiful 3BR, 3BA three-step ranch in great condition with a huge basement! Perfect house for related family living with two separate entrances to the basement. Finished basement w/Family room and extra Recreation room, Den/Office that could double as possible 4th Bedroom, and a full Bathroom. "Good bones" with 2 sump pumps (both have battery back ups), newer AC unit and hot water heater, entire basement recently rewired, security cameras wired throughout, beautiful Oak cabinets in the kitchen, a pantry, large dinning area, beautiful wood floors throughout, a 2.5 car garage (with gas hook up for a furnace), and a great backyard for entertaining! Good schools, close to the train, I-294, shopping and plenty of good restaurants! PRIDE of OWNERSHIP SHINES THROUGH! A MUST SEE - the possibilities are endless with this house!
Last Agent to Sell the Property
Keller Williams Preferred Rlty License #475173007 Listed on: 03/30/2018

Home Details
Home Type
- Single Family
Est. Annual Taxes
- $6,862
Year Built
- 1955
Lot Details
- 9,191
Parking
- Detached Garage
- Driveway
- Parking Included in Price
- Garage Is Owned
Home Design
- Step Ranch
- Slab Foundation
- Asphalt Shingled Roof
- Vinyl Siding
Interior Spaces
- Skylights
- Home Office
- Recreation Room
- Laminate Flooring
Kitchen
- Breakfast Bar
- Oven or Range
- Dishwasher
Bedrooms and Bathrooms
- Main Floor Bedroom
- Bathroom on Main Level
- Whirlpool Bathtub
Laundry
- Dryer
- Washer
Finished Basement
- Basement Fills Entire Space Under The House
- Finished Basement Bathroom
Outdoor Features
- Patio
Utilities
- Forced Air Heating and Cooling System
- Heating System Uses Gas
- Lake Michigan Water
Listing and Financial Details
- Homeowner Tax Exemptions
- $5,000 Seller Concession
Ownership History
Purchase Details
Home Financials for this Owner
Home Financials are based on the most recent Mortgage that was taken out on this home.Purchase Details
Home Financials for this Owner
Home Financials are based on the most recent Mortgage that was taken out on this home.Purchase Details
Home Financials for this Owner
Home Financials are based on the most recent Mortgage that was taken out on this home.Purchase Details
Home Financials for this Owner
Home Financials are based on the most recent Mortgage that was taken out on this home.Similar Homes in the area
Home Values in the Area
Average Home Value in this Area
Purchase History
| Date | Buyer | Sale Price | Title Company |
|---|---|---|---|
| Pope Damecko | $225,000 | Attorney | |
| Venhuizen Brett | $195,000 | Atg | |
| Galiardo Kimberly | $232,000 | Stewart Title Of Illinois | |
| Pusateri James R | $137,000 | -- |
Mortgage History
| Date | Status | Borrower | Loan Amount |
|---|---|---|---|
| Open | Pope Damecko | $213,655 | |
| Previous Owner | Venhuizen Brett | $191,468 | |
| Previous Owner | Galiardo Kimberly | $238,500 | |
| Previous Owner | Galiardo Kimberly | $46,987 | |
| Previous Owner | Galiardo Kimberly | $28,292 | |
| Previous Owner | Galiardo Kimberly | $185,600 | |
| Previous Owner | Pusateri James R | $130,150 |
Property History
| Date | Event | Price | Change | Sq Ft Price |
|---|---|---|---|---|
| 05/22/2018 05/22/18 | Sold | $224,900 | +2.3% | $125 / Sq Ft |
| 04/07/2018 04/07/18 | Pending | -- | -- | -- |
| 03/30/2018 03/30/18 | For Sale | $219,900 | -- | $122 / Sq Ft |
Tax History Compared to Growth
Tax History
| Year | Tax Paid | Tax Assessment Tax Assessment Total Assessment is a certain percentage of the fair market value that is determined by local assessors to be the total taxable value of land and additions on the property. | Land | Improvement |
|---|---|---|---|---|
| 2024 | $6,862 | $22,000 | $5,510 | $16,490 |
| 2023 | $6,862 | $22,000 | $5,510 | $16,490 |
| 2022 | $6,862 | $20,507 | $4,822 | $15,685 |
| 2021 | $6,562 | $20,506 | $4,821 | $15,685 |
| 2020 | $7,744 | $20,506 | $4,821 | $15,685 |
| 2019 | $6,056 | $15,460 | $4,362 | $11,098 |
| 2018 | $4,535 | $15,460 | $4,362 | $11,098 |
| 2017 | $4,590 | $15,460 | $4,362 | $11,098 |
| 2016 | $4,107 | $13,092 | $3,673 | $9,419 |
| 2015 | $4,026 | $13,092 | $3,673 | $9,419 |
| 2014 | $3,907 | $13,092 | $3,673 | $9,419 |
| 2013 | $4,474 | $15,659 | $3,673 | $11,986 |
Agents Affiliated with this Home
-
Robert Medinger

Seller's Agent in 2018
Robert Medinger
Keller Williams Preferred Rlty
(872) 333-2646
4 in this area
174 Total Sales
-
Cara Dulaitis

Buyer's Agent in 2018
Cara Dulaitis
Re/Max 10
(708) 227-7530
502 Total Sales
Map
Source: Midwest Real Estate Data (MRED)
MLS Number: MRD09900427
APN: 24-21-201-022-0000
- 11120 S Leamington Ave
- 11300 S Leclaire Ave
- 11236 S Lawler Ave
- 11036 Jodan Dr Unit 3D
- 11035 Deblin Ln Unit 205
- 11001 Deblin Ln Unit 307
- 11001 Deblin Ln Unit 205
- 11000 Deblin Ln
- 11435 Crossings Ct
- 5318 W Dixie Dr Unit 10
- 5316 W Mint Julip Dr
- 4917 W 109th St Unit 103
- 4833 W 109th St Unit 103
- 4829 W 109th St Unit 301
- 4825 W 109th St Unit 303
- 10724 Leclaire Ave
- 11614 S Leclaire Ave
- 5425 W 108th Place
- 10936 S Keating Ave Unit 3C
- 10918 Keating Ave
- 11142 S Leamington Ave
- 11136 S Leamington Ave
- 11148 S Leamington Ave
- 11134 S Leamington Ave
- 11232 S Avon Ave
- 11130 S Leamington Ave
- 11139 S Avon Ave
- 11139 S Leamington Ave
- 11230 S Avon Ave
- 11126 S Leamington Ave
- 11141 S Leamington Ave
- 11135 S Leamington Ave
- 11133 S Leamington Ave
- 11133 S Avon Ave
- 11223 S Leamington Ave
- 11228 S Avon Ave
- 11234 S Avon Ave
- 11124 S Leamington Ave
- 11129 S Leamington Ave
- 11225 S Leamington Ave
