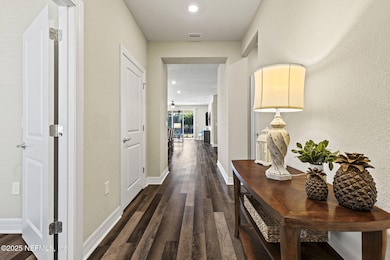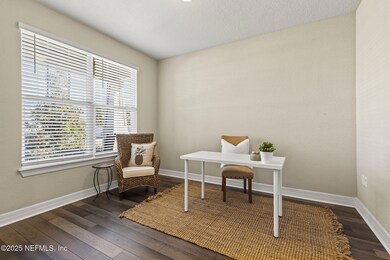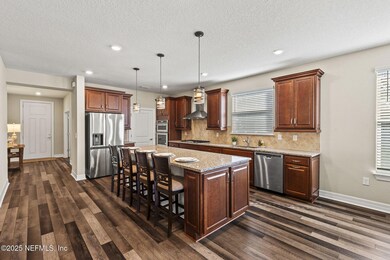
11144 Kentworth Way Jacksonville, FL 32256
eTown NeighborhoodEstimated payment $3,666/month
Highlights
- Fitness Center
- Senior Community
- Traditional Architecture
- Security Service
- Clubhouse
- Community Spa
About This Home
Live the Lifestyle You Deserve in E-Town's Premier 55+ Community!
Step into this beautifully upgraded, like-new 3-bedroom, 2-bath cul-de-sac home with a private office—perfect for work or quiet hobbies. Thoughtfully built with zero-entry access, 8-foot doors, and an open-concept layout, this home offers a bright, modern space designed for easy, comfortable living. The chef's kitchen shines with a natural gas stove, KitchenAid electric oven and microwave, and generous counter space—ideal for everyday cooking or entertaining. Enjoy indoor-outdoor living with a seamless flow to your private, nearly fully fenced backyard and paver patio. The spacious primary suite offers true comfort with a wheelchair-accessible shower, dual vanities, and a large walk-in closet. Tiled bathrooms and laundry room. The garage has epoxy floor. Don't miss your chance to enjoy low-maintenance living in one of Jacksonville's most desirable active adult communities!
Listing Agent
FLORIDA WELCOME HOME REAL ESTATE License #BK3209338 Listed on: 07/02/2025
Home Details
Home Type
- Single Family
Est. Annual Taxes
- $7,891
Year Built
- Built in 2021 | Remodeled
Lot Details
- 6,970 Sq Ft Lot
- Property fronts a county road
- Cul-De-Sac
- Privacy Fence
HOA Fees
- $296 Monthly HOA Fees
Parking
- 2 Car Attached Garage
Home Design
- Traditional Architecture
- Shingle Roof
- Stucco
Interior Spaces
- 2,007 Sq Ft Home
- 1-Story Property
- Ceiling Fan
- Entrance Foyer
- Security Gate
Kitchen
- Eat-In Kitchen
- Breakfast Bar
- Gas Oven
- Gas Cooktop
- Kitchen Island
- Disposal
Flooring
- Carpet
- Vinyl
Bedrooms and Bathrooms
- 3 Bedrooms
- Split Bedroom Floorplan
- Walk-In Closet
- 2 Full Bathrooms
- Shower Only
Laundry
- Laundry Room
- Laundry on lower level
- Electric Dryer Hookup
Accessible Home Design
- Accessible Full Bathroom
- Accessible Bedroom
- Accessible Common Area
- Accessible Kitchen
- Central Living Area
- Accessibility Features
- Accessible Entrance
Additional Features
- Front Porch
- Zoned Heating and Cooling
Listing and Financial Details
- Assessor Parcel Number 1678710790
Community Details
Overview
- Senior Community
- Del Webb Etown Subdivision
Recreation
- Tennis Courts
- Pickleball Courts
- Fitness Center
- Community Spa
Additional Features
- Clubhouse
- Security Service
Map
Home Values in the Area
Average Home Value in this Area
Tax History
| Year | Tax Paid | Tax Assessment Tax Assessment Total Assessment is a certain percentage of the fair market value that is determined by local assessors to be the total taxable value of land and additions on the property. | Land | Improvement |
|---|---|---|---|---|
| 2025 | $7,891 | $387,943 | -- | -- |
| 2024 | $7,708 | $377,010 | -- | -- |
| 2023 | $7,708 | $366,030 | $0 | $0 |
| 2022 | $7,210 | $355,369 | $0 | $0 |
| 2021 | $2,974 | $75,000 | $75,000 | $0 |
| 2020 | $1,432 | $85,000 | $85,000 | $0 |
Property History
| Date | Event | Price | Change | Sq Ft Price |
|---|---|---|---|---|
| 09/10/2025 09/10/25 | Rented | $2,600 | 0.0% | -- |
| 08/20/2025 08/20/25 | Price Changed | $509,000 | 0.0% | $254 / Sq Ft |
| 08/20/2025 08/20/25 | Price Changed | $2,600 | -8.8% | $1 / Sq Ft |
| 08/03/2025 08/03/25 | For Rent | $2,850 | 0.0% | -- |
| 07/03/2025 07/03/25 | Price Changed | $519,000 | -1.9% | $259 / Sq Ft |
| 04/16/2025 04/16/25 | Price Changed | $529,000 | -1.9% | $264 / Sq Ft |
| 01/30/2025 01/30/25 | For Sale | $539,000 | +28.2% | $269 / Sq Ft |
| 12/17/2023 12/17/23 | Off Market | $420,440 | -- | -- |
| 12/30/2021 12/30/21 | Sold | $420,440 | +1.5% | $209 / Sq Ft |
| 12/27/2021 12/27/21 | For Sale | $414,230 | -- | $206 / Sq Ft |
| 05/31/2021 05/31/21 | Pending | -- | -- | -- |
Purchase History
| Date | Type | Sale Price | Title Company |
|---|---|---|---|
| Special Warranty Deed | $420,500 | Pgp Title |
Mortgage History
| Date | Status | Loan Amount | Loan Type |
|---|---|---|---|
| Open | $200,000 | New Conventional |
About the Listing Agent
Laura's Other Listings
Source: realMLS (Northeast Florida Multiple Listing Service)
MLS Number: 2067621
APN: 167871-0790
- 11151 Kentworth Way
- 11529 Catalyst Rd
- 11262 Prescott Ct
- 11109 Kentworth Way
- 11008 Cosmic Way
- Cobblewood Plan at Granville at eTown - 38'
- Westberry Plan at Granville at eTown - 34'
- Foxridge Plan at Granville at eTown - 38'
- Vandalay Plan at Granville at eTown - 34'
- Wildcroft Plan at Granville at eTown - 38'
- Elkmont Plan at Granville at eTown - 34'
- Morton Plan at Granville at eTown - 38'
- Graywood Plan at Granville at eTown - 34'
- 11321 Catalyst Rd
- 11257 Prescott Ct
- 11377 Catalyst Rd
- 11329 Catalyst Rd
- 11333 Catalyst Rd
- 11209 Prescott Ct
- 11021 Electron Way
- 11151 Kentworth Way
- 11385 Exchange St
- 11391 Square St
- 11390 Square St
- 11100 Domain Dr
- 10504 Silverbrook Trail
- 10157 Innovation Way
- 10178 Illumination Dr
- 11221 Strategy Ct
- 10149 Filament Blvd
- 10089 Filament Blvd
- 12175 Philips Hwy
- 11103 Quasar Ct
- 9921 Element Rd
- 10555 Castlebar Glen Dr S
- 7751 Fawn Lake Dr S
- 10906 Olivewood Ln
- 11380 Newtonian Blvd
- 7849 Rittenhouse Ln
- 6772 Greenland Chase Blvd






