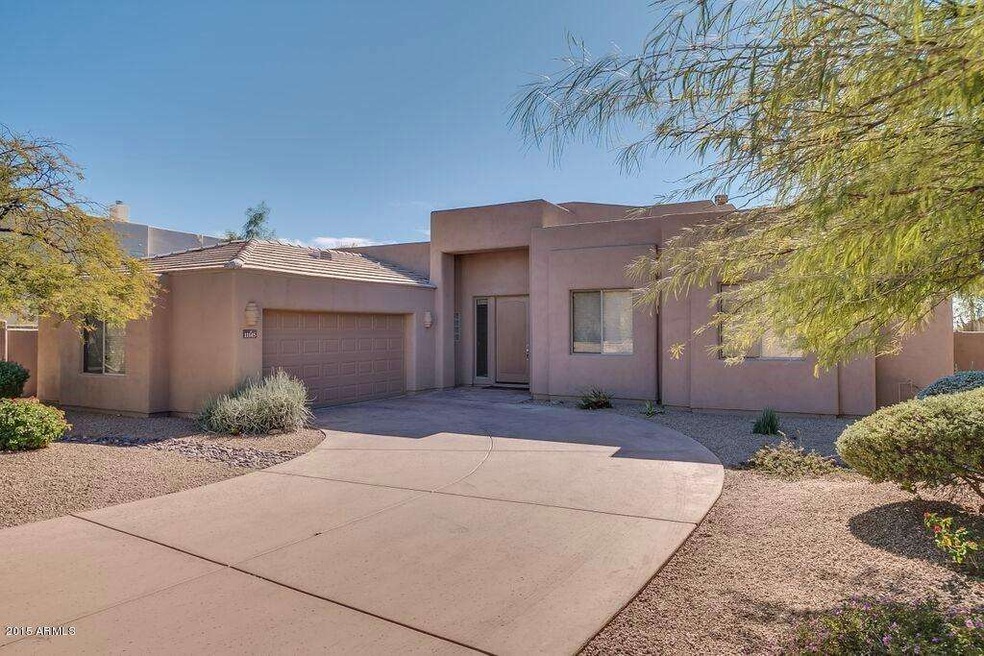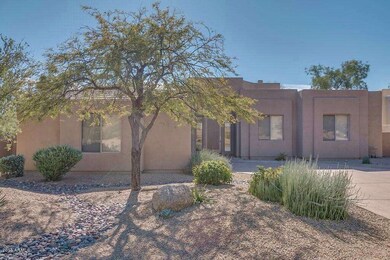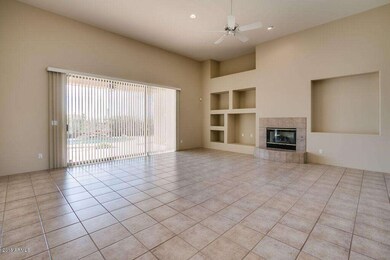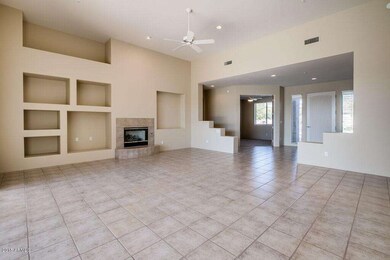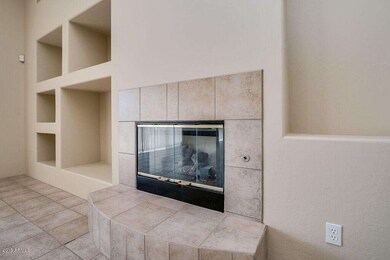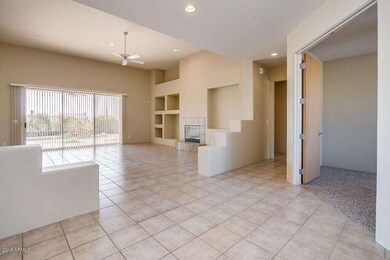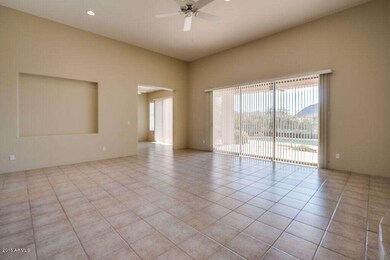
11145 E Mark Ln Scottsdale, AZ 85262
Troon North NeighborhoodHighlights
- Private Pool
- Mountain View
- Covered patio or porch
- Sonoran Trails Middle School Rated A-
- Santa Barbara Architecture
- 2 Car Direct Access Garage
About This Home
As of June 2019New Price!! Beautiful Troon North cul de sac home with private pool and views to Pinnacle Peak! This well cared for home features a wonderful open floor plan with tile, fresh paint and new carpet! The large living area features a gas fireplace, dining area and leads to a spacious eat-in kitchen with a center island and a huge pantry. Just off the kitchen is a large laundry room with laundry tub, and an additional pantry. Master bath features large garden tub, separate shower and huge walk in closet! Master bedroom has a sliding door leading to the pool. Secondary bedroom has a large closet and its own bathroom. Home features an office/den and powder bath as well! Large lot features a beautful pool, patio and views! This home would make a wonderful full time, second home or seasonal rental
Last Agent to Sell the Property
Melinda Edenfield
Realty ONE Group License #SA563898000 Listed on: 11/14/2015
Last Buyer's Agent
Eric Graham
Realty ONE Group License #SA530276000
Home Details
Home Type
- Single Family
Est. Annual Taxes
- $2,541
Year Built
- Built in 1999
Lot Details
- 8,977 Sq Ft Lot
- Cul-De-Sac
- Private Streets
- Desert faces the front and back of the property
- Wrought Iron Fence
- Block Wall Fence
- Front and Back Yard Sprinklers
- Sprinklers on Timer
Parking
- 2 Car Direct Access Garage
- Garage Door Opener
Home Design
- Santa Barbara Architecture
- Wood Frame Construction
- Tile Roof
- Built-Up Roof
- Stucco
Interior Spaces
- 2,120 Sq Ft Home
- 1-Story Property
- Ceiling height of 9 feet or more
- Ceiling Fan
- Gas Fireplace
- Double Pane Windows
- Living Room with Fireplace
- Mountain Views
- Security System Owned
Kitchen
- Eat-In Kitchen
- Built-In Microwave
- Dishwasher
- Kitchen Island
Flooring
- Carpet
- Tile
Bedrooms and Bathrooms
- 2 Bedrooms
- Walk-In Closet
- 2.5 Bathrooms
- Dual Vanity Sinks in Primary Bathroom
- Bathtub With Separate Shower Stall
Laundry
- Laundry in unit
- Washer and Dryer Hookup
Accessible Home Design
- No Interior Steps
Outdoor Features
- Private Pool
- Covered patio or porch
Schools
- Desert Sun Academy Elementary School
- Sonoran Trails Middle School
- Cactus Shadows High School
Utilities
- Refrigerated Cooling System
- Heating System Uses Natural Gas
- Water Softener
- High Speed Internet
- Cable TV Available
Community Details
- Property has a Home Owners Association
- Troon North Association, Phone Number (480) 682-4974
- Built by semi custom
- Pinnacle Views At Troon North Subdivision
Listing and Financial Details
- Tax Lot 7
- Assessor Parcel Number 216-73-072
Ownership History
Purchase Details
Home Financials for this Owner
Home Financials are based on the most recent Mortgage that was taken out on this home.Purchase Details
Home Financials for this Owner
Home Financials are based on the most recent Mortgage that was taken out on this home.Purchase Details
Home Financials for this Owner
Home Financials are based on the most recent Mortgage that was taken out on this home.Purchase Details
Home Financials for this Owner
Home Financials are based on the most recent Mortgage that was taken out on this home.Purchase Details
Home Financials for this Owner
Home Financials are based on the most recent Mortgage that was taken out on this home.Purchase Details
Home Financials for this Owner
Home Financials are based on the most recent Mortgage that was taken out on this home.Purchase Details
Purchase Details
Home Financials for this Owner
Home Financials are based on the most recent Mortgage that was taken out on this home.Purchase Details
Home Financials for this Owner
Home Financials are based on the most recent Mortgage that was taken out on this home.Similar Homes in the area
Home Values in the Area
Average Home Value in this Area
Purchase History
| Date | Type | Sale Price | Title Company |
|---|---|---|---|
| Interfamily Deed Transfer | -- | Grand Canyon Title Agency | |
| Warranty Deed | -- | Lawyers Title Of Arizona Inc | |
| Warranty Deed | $563,500 | Lawyers Title Of Arizona Inc | |
| Interfamily Deed Transfer | -- | Security Title Agency Inc | |
| Warranty Deed | $528,000 | Security Title Agency Inc | |
| Warranty Deed | $423,000 | Fidelity Natl Title Agency I | |
| Interfamily Deed Transfer | -- | American Title Service Agenc | |
| Interfamily Deed Transfer | -- | -- | |
| Warranty Deed | $247,638 | Security Title Agency | |
| Warranty Deed | $720,000 | Security Title Agency |
Mortgage History
| Date | Status | Loan Amount | Loan Type |
|---|---|---|---|
| Open | $474,000 | New Conventional | |
| Closed | $479,266 | New Conventional | |
| Closed | $478,975 | New Conventional | |
| Previous Owner | $422,400 | New Conventional | |
| Previous Owner | $401,850 | New Conventional | |
| Previous Owner | $289,885 | FHA | |
| Previous Owner | $230,000 | New Conventional | |
| Previous Owner | $198,000 | New Conventional | |
| Previous Owner | $560,000 | New Conventional |
Property History
| Date | Event | Price | Change | Sq Ft Price |
|---|---|---|---|---|
| 05/01/2022 05/01/22 | Rented | $4,500 | 0.0% | -- |
| 03/09/2022 03/09/22 | For Rent | $4,500 | 0.0% | -- |
| 06/28/2019 06/28/19 | Sold | $560,000 | -1.6% | $264 / Sq Ft |
| 06/25/2019 06/25/19 | Price Changed | $569,000 | 0.0% | $268 / Sq Ft |
| 05/18/2019 05/18/19 | Pending | -- | -- | -- |
| 04/30/2019 04/30/19 | For Sale | $569,000 | +7.8% | $268 / Sq Ft |
| 07/23/2018 07/23/18 | Sold | $528,000 | -1.3% | $249 / Sq Ft |
| 06/29/2018 06/29/18 | Pending | -- | -- | -- |
| 05/09/2018 05/09/18 | Price Changed | $534,900 | -2.7% | $252 / Sq Ft |
| 04/27/2018 04/27/18 | For Sale | $549,900 | +30.0% | $259 / Sq Ft |
| 03/25/2016 03/25/16 | Sold | $423,000 | -3.9% | $200 / Sq Ft |
| 01/26/2016 01/26/16 | Pending | -- | -- | -- |
| 01/12/2016 01/12/16 | Price Changed | $440,000 | -2.2% | $208 / Sq Ft |
| 12/11/2015 12/11/15 | Price Changed | $450,000 | -5.3% | $212 / Sq Ft |
| 10/30/2015 10/30/15 | For Sale | $475,000 | -- | $224 / Sq Ft |
Tax History Compared to Growth
Tax History
| Year | Tax Paid | Tax Assessment Tax Assessment Total Assessment is a certain percentage of the fair market value that is determined by local assessors to be the total taxable value of land and additions on the property. | Land | Improvement |
|---|---|---|---|---|
| 2025 | $2,086 | $54,114 | -- | -- |
| 2024 | $2,850 | $51,537 | -- | -- |
| 2023 | $2,850 | $65,000 | $13,000 | $52,000 |
| 2022 | $2,746 | $48,970 | $9,790 | $39,180 |
| 2021 | $2,982 | $45,370 | $9,070 | $36,300 |
| 2020 | $2,929 | $42,400 | $8,480 | $33,920 |
| 2019 | $2,506 | $40,830 | $8,160 | $32,670 |
| 2018 | $2,439 | $39,920 | $7,980 | $31,940 |
| 2017 | $2,340 | $40,130 | $8,020 | $32,110 |
| 2016 | $2,326 | $39,650 | $7,930 | $31,720 |
| 2015 | $2,541 | $35,950 | $7,190 | $28,760 |
Agents Affiliated with this Home
-

Seller's Agent in 2022
Jim Elfline
Keyrenter Premier Property Management
(480) 440-2307
20 Total Sales
-

Seller Co-Listing Agent in 2022
Dena Avila
Fulton Grace Realty
(480) 270-2194
5 Total Sales
-

Seller's Agent in 2019
Ali Ozer
Coldwell Banker Realty
(602) 628-1813
46 Total Sales
-

Buyer's Agent in 2019
Lauren Ballard
Jason Mitchell Real Estate
(480) 432-1289
170 Total Sales
-
J
Buyer Co-Listing Agent in 2019
Jason Mitchell
Jason Mitchell Real Estate
-

Seller's Agent in 2018
Vinnie Calamia
Compass
(623) 810-9090
78 Total Sales
Map
Source: Arizona Regional Multiple Listing Service (ARMLS)
MLS Number: 5362573
APN: 216-73-072
- 11126 E Blue Sky Dr
- 28437 N 112th Way
- 28349 N 113th St
- 11103 E Blue Sky Dr
- 11123 E Monument Dr
- 28405 N 113th Way
- 11299 E Greythorn Dr
- 28119 N 109th Way
- 28118 N 109th Way
- 28101 N 109th Way
- 10831 E White Feather Ln
- 28083 N 109th Way
- 10931 E Whitehorn Dr
- 28048 N 109th Way
- 28011 N 109th Way
- 38026 N 114th Way Unit 32
- 10905 E Oberlin Way
- 10901 E Quarry Trail
- 10977 E Oberlin Way
- 10941 E Oberlin Way
