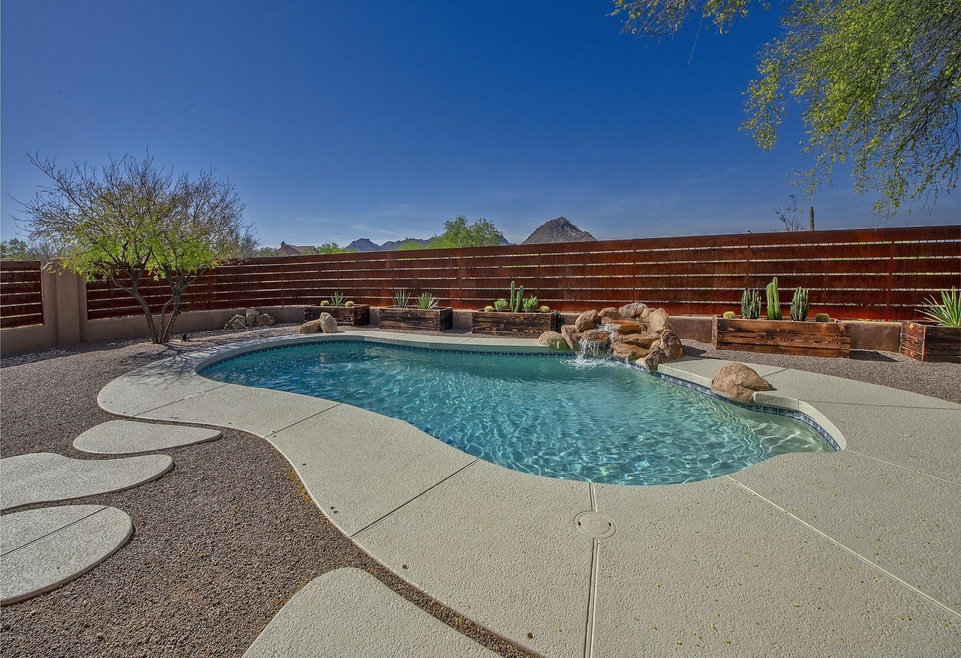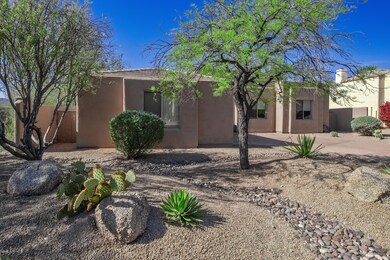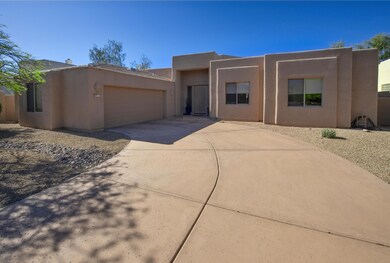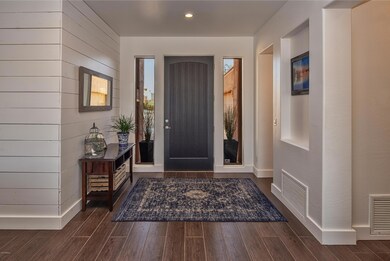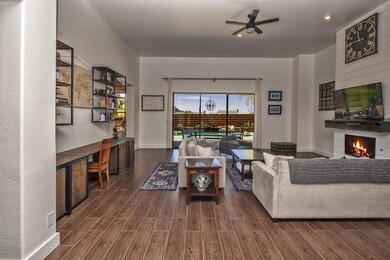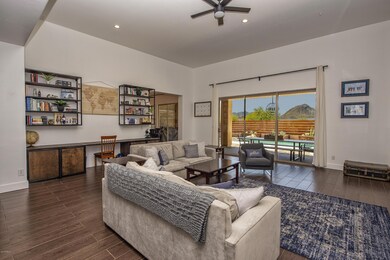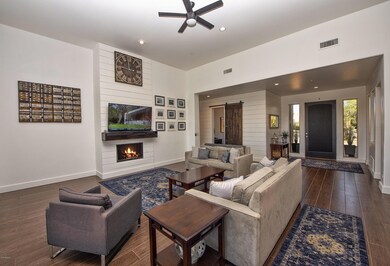
11145 E Mark Ln Scottsdale, AZ 85262
Troon North NeighborhoodHighlights
- Golf Course Community
- Private Pool
- Tennis Courts
- Sonoran Trails Middle School Rated A-
- Mountain View
- Covered patio or porch
About This Home
As of June 2019STUNNING REMODEL w/ PANORAMIC MOUNTAIN VIEWS!!! So many WOW factors inside & out of this meticulously updated GEM! Light & bright w/ huge picture windows, soaring ceilings, striking custom design details & the perfect mix of classic & contemporary finishes. Featuring transitional plank tile flooring thru-out, spacious & inviting kitchen w/ crisp white quartz counters, staggered tile back splash, beautifully refinished cabinetry & split basin farm sink, huge great room showcasing shiplap style accent walls, sliding barn door & floating fireplace mantle, generous Master overlooking the serene backyard bordered by impressive handcrafted metal fencing, wood planter boxes & privacy wall off expansive covered patio, sparkling free form pool w/ boulder waterfall & JUST TOO MUCH MORE TO LIST!!!
Home Details
Home Type
- Single Family
Est. Annual Taxes
- $2,340
Year Built
- Built in 1999
Lot Details
- 8,976 Sq Ft Lot
- Cul-De-Sac
- Desert faces the front and back of the property
- Wrought Iron Fence
- Artificial Turf
- Sprinklers on Timer
HOA Fees
- $17 Monthly HOA Fees
Parking
- 2 Car Garage
- 4 Open Parking Spaces
- Garage Door Opener
Home Design
- Wood Frame Construction
- Tile Roof
- Built-Up Roof
- Stucco
Interior Spaces
- 2,120 Sq Ft Home
- 1-Story Property
- Ceiling height of 9 feet or more
- Ceiling Fan
- Gas Fireplace
- Double Pane Windows
- Family Room with Fireplace
- Tile Flooring
- Mountain Views
Kitchen
- Eat-In Kitchen
- Built-In Microwave
- Kitchen Island
Bedrooms and Bathrooms
- 3 Bedrooms
- Primary Bathroom is a Full Bathroom
- 3 Bathrooms
- Dual Vanity Sinks in Primary Bathroom
- Bathtub With Separate Shower Stall
Home Security
- Security System Owned
- Fire Sprinkler System
Pool
- Private Pool
- Fence Around Pool
Schools
- Desert Sun Academy Elementary School
- Sonoran Trails Middle School
- Cactus Shadows High School
Utilities
- Refrigerated Cooling System
- Zoned Heating
Additional Features
- No Interior Steps
- Covered patio or porch
Listing and Financial Details
- Tax Lot 7
- Assessor Parcel Number 216-73-072
Community Details
Overview
- Association fees include ground maintenance
- Firstservice Resid. Association, Phone Number (480) 682-4995
- Built by Lablonde Development
- Pinnacle Views At Troon North Subdivision
Recreation
- Golf Course Community
- Tennis Courts
- Community Playground
- Bike Trail
Ownership History
Purchase Details
Home Financials for this Owner
Home Financials are based on the most recent Mortgage that was taken out on this home.Purchase Details
Home Financials for this Owner
Home Financials are based on the most recent Mortgage that was taken out on this home.Purchase Details
Home Financials for this Owner
Home Financials are based on the most recent Mortgage that was taken out on this home.Purchase Details
Home Financials for this Owner
Home Financials are based on the most recent Mortgage that was taken out on this home.Purchase Details
Home Financials for this Owner
Home Financials are based on the most recent Mortgage that was taken out on this home.Purchase Details
Home Financials for this Owner
Home Financials are based on the most recent Mortgage that was taken out on this home.Purchase Details
Purchase Details
Home Financials for this Owner
Home Financials are based on the most recent Mortgage that was taken out on this home.Purchase Details
Home Financials for this Owner
Home Financials are based on the most recent Mortgage that was taken out on this home.Similar Homes in Scottsdale, AZ
Home Values in the Area
Average Home Value in this Area
Purchase History
| Date | Type | Sale Price | Title Company |
|---|---|---|---|
| Interfamily Deed Transfer | -- | Grand Canyon Title Agency | |
| Warranty Deed | -- | Lawyers Title Of Arizona Inc | |
| Warranty Deed | $563,500 | Lawyers Title Of Arizona Inc | |
| Interfamily Deed Transfer | -- | Security Title Agency Inc | |
| Warranty Deed | $528,000 | Security Title Agency Inc | |
| Warranty Deed | $423,000 | Fidelity Natl Title Agency I | |
| Interfamily Deed Transfer | -- | American Title Service Agenc | |
| Interfamily Deed Transfer | -- | -- | |
| Warranty Deed | $247,638 | Security Title Agency | |
| Warranty Deed | $720,000 | Security Title Agency |
Mortgage History
| Date | Status | Loan Amount | Loan Type |
|---|---|---|---|
| Open | $474,000 | New Conventional | |
| Closed | $479,266 | New Conventional | |
| Closed | $478,975 | New Conventional | |
| Previous Owner | $422,400 | New Conventional | |
| Previous Owner | $401,850 | New Conventional | |
| Previous Owner | $289,885 | FHA | |
| Previous Owner | $230,000 | New Conventional | |
| Previous Owner | $198,000 | New Conventional | |
| Previous Owner | $560,000 | New Conventional |
Property History
| Date | Event | Price | Change | Sq Ft Price |
|---|---|---|---|---|
| 05/01/2022 05/01/22 | Rented | $4,500 | 0.0% | -- |
| 03/09/2022 03/09/22 | For Rent | $4,500 | 0.0% | -- |
| 06/28/2019 06/28/19 | Sold | $560,000 | -1.6% | $264 / Sq Ft |
| 06/25/2019 06/25/19 | Price Changed | $569,000 | 0.0% | $268 / Sq Ft |
| 05/18/2019 05/18/19 | Pending | -- | -- | -- |
| 04/30/2019 04/30/19 | For Sale | $569,000 | +7.8% | $268 / Sq Ft |
| 07/23/2018 07/23/18 | Sold | $528,000 | -1.3% | $249 / Sq Ft |
| 06/29/2018 06/29/18 | Pending | -- | -- | -- |
| 05/09/2018 05/09/18 | Price Changed | $534,900 | -2.7% | $252 / Sq Ft |
| 04/27/2018 04/27/18 | For Sale | $549,900 | +30.0% | $259 / Sq Ft |
| 03/25/2016 03/25/16 | Sold | $423,000 | -3.9% | $200 / Sq Ft |
| 01/26/2016 01/26/16 | Pending | -- | -- | -- |
| 01/12/2016 01/12/16 | Price Changed | $440,000 | -2.2% | $208 / Sq Ft |
| 12/11/2015 12/11/15 | Price Changed | $450,000 | -5.3% | $212 / Sq Ft |
| 10/30/2015 10/30/15 | For Sale | $475,000 | -- | $224 / Sq Ft |
Tax History Compared to Growth
Tax History
| Year | Tax Paid | Tax Assessment Tax Assessment Total Assessment is a certain percentage of the fair market value that is determined by local assessors to be the total taxable value of land and additions on the property. | Land | Improvement |
|---|---|---|---|---|
| 2025 | $2,086 | $54,114 | -- | -- |
| 2024 | $2,850 | $51,537 | -- | -- |
| 2023 | $2,850 | $65,000 | $13,000 | $52,000 |
| 2022 | $2,746 | $48,970 | $9,790 | $39,180 |
| 2021 | $2,982 | $45,370 | $9,070 | $36,300 |
| 2020 | $2,929 | $42,400 | $8,480 | $33,920 |
| 2019 | $2,506 | $40,830 | $8,160 | $32,670 |
| 2018 | $2,439 | $39,920 | $7,980 | $31,940 |
| 2017 | $2,340 | $40,130 | $8,020 | $32,110 |
| 2016 | $2,326 | $39,650 | $7,930 | $31,720 |
| 2015 | $2,541 | $35,950 | $7,190 | $28,760 |
Agents Affiliated with this Home
-
Jim Elfline

Seller's Agent in 2022
Jim Elfline
Keyrenter Premier Property Management
(480) 440-2307
20 Total Sales
-
Dena Avila

Seller Co-Listing Agent in 2022
Dena Avila
Fulton Grace Realty
(480) 270-2194
5 Total Sales
-
Ali Ozer

Seller's Agent in 2019
Ali Ozer
Coldwell Banker Realty
(602) 628-1813
59 Total Sales
-
Lauren Ballard

Buyer's Agent in 2019
Lauren Ballard
Jason Mitchell Real Estate
(480) 432-1289
166 Total Sales
-

Buyer Co-Listing Agent in 2019
Jason Mitchell
Jason Mitchell Real Estate
(480) 540-8591
-
Vinnie Calamia

Seller's Agent in 2018
Vinnie Calamia
Compass
(623) 810-9090
81 Total Sales
Map
Source: Arizona Regional Multiple Listing Service (ARMLS)
MLS Number: 5758334
APN: 216-73-072
- 11082 E Mark Ln
- 28341 N 112th Way
- 28437 N 112th Way
- 11123 E Monument Dr
- 10935 E Mark Ln Unit 75
- 28370 N 113th Way
- 28045 N 112th Place
- 11366 E White Feather Ln
- 28405 N 113th Way
- 27953 N 111th Way
- 28119 N 109th Way
- 28118 N 109th Way
- 28101 N 109th Way
- 28083 N 109th Way
- 28626 N 108th Way
- 10931 E Whitehorn Dr
- 10901 E Quarry Trail
- 28761 N 113th Way
- 28048 N 109th Way
- 11453 E Mark Ln
