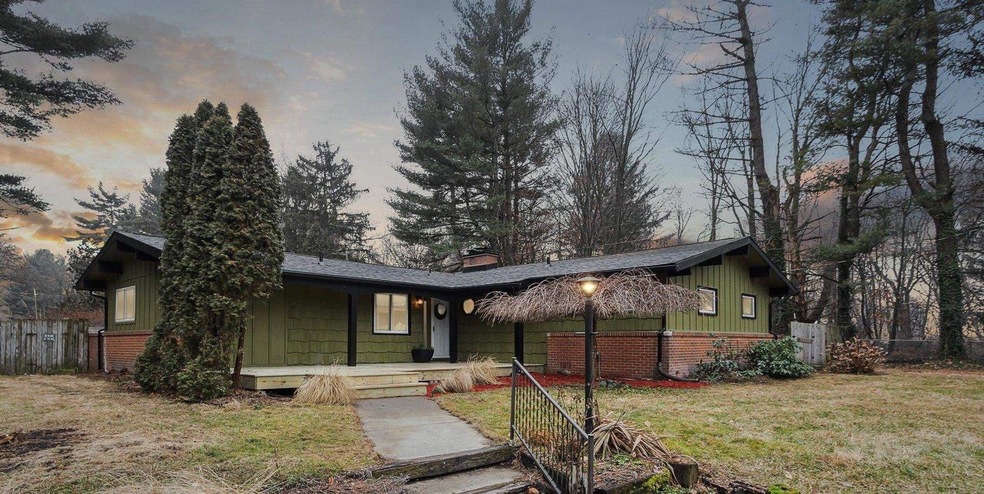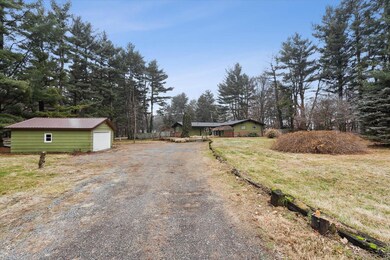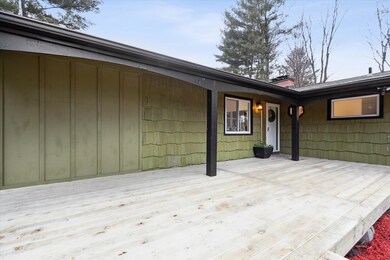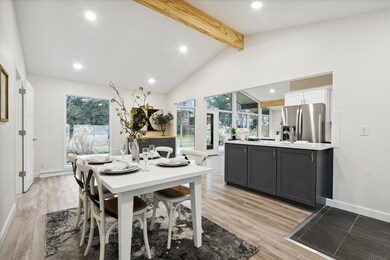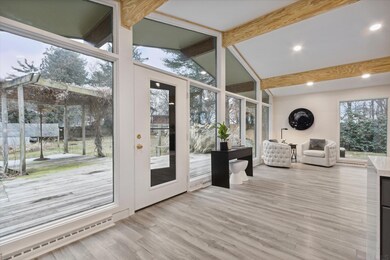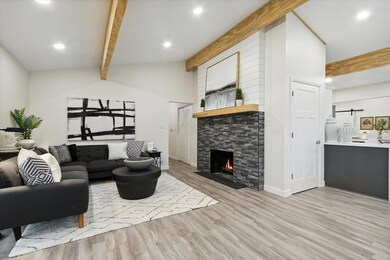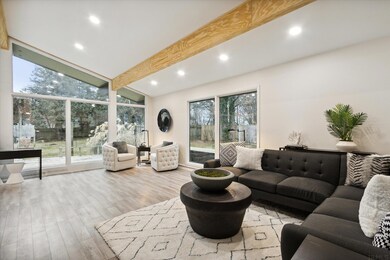
11146 Dragoon Trail Mishawaka, IN 46544
Highlights
- Vaulted Ceiling
- Ranch Style House
- 2 Car Detached Garage
- Elm Road Elementary School Rated A
- Beamed Ceilings
- Forced Air Heating and Cooling System
About This Home
As of March 2023*Open House Sunday 11am-1pm* This is the one you've been waiting for! Located in Penn School district this home is turn-key with 4 bedrooms (all with large closets) and 3 full baths. You'll fall in love with the 1.4 acre lot that greets you with mature trees and a L-shaped driveway. The vaulted ceilings, exposed beams, and large windows add an abundance of light and makes the space feel fresh and airy. There are 2 primary bedrooms, both with their very own ensuite and walk-in shower. You'll feel like you have your own private spa! Peace and serenity awaits you in your backyard that includes a deck and a privacy fence. The brand new roof includes a lifetime transferable warranty. Schedule your private showing today!
Home Details
Home Type
- Single Family
Est. Annual Taxes
- $1,237
Year Built
- Built in 1956
Lot Details
- 1.36 Acre Lot
- Lot Dimensions are 215x275
- Rural Setting
- Privacy Fence
- Wood Fence
Parking
- 2 Car Detached Garage
- Gravel Driveway
Home Design
- Ranch Style House
- Brick Exterior Construction
- Slab Foundation
- Shingle Roof
- Asphalt Roof
- Wood Siding
- Cedar
Interior Spaces
- 1,968 Sq Ft Home
- Beamed Ceilings
- Vaulted Ceiling
- Ceiling Fan
- Wood Burning Fireplace
- Vinyl Flooring
- Crawl Space
Bedrooms and Bathrooms
- 4 Bedrooms
- 3 Full Bathrooms
Schools
- Elm Road Elementary School
- Grissom Middle School
- Penn High School
Utilities
- Forced Air Heating and Cooling System
- Heating System Uses Gas
- Private Company Owned Well
- Well
- Septic System
Listing and Financial Details
- Assessor Parcel Number 71-10-29-429-002.000-031
Ownership History
Purchase Details
Home Financials for this Owner
Home Financials are based on the most recent Mortgage that was taken out on this home.Purchase Details
Home Financials for this Owner
Home Financials are based on the most recent Mortgage that was taken out on this home.Similar Homes in Mishawaka, IN
Home Values in the Area
Average Home Value in this Area
Purchase History
| Date | Type | Sale Price | Title Company |
|---|---|---|---|
| Warranty Deed | -- | -- | |
| Warranty Deed | -- | Drake Andrew R |
Mortgage History
| Date | Status | Loan Amount | Loan Type |
|---|---|---|---|
| Open | $313,500 | New Conventional | |
| Previous Owner | $106,100 | New Conventional | |
| Previous Owner | $71,136 | Unknown | |
| Previous Owner | $49,219 | Unknown |
Property History
| Date | Event | Price | Change | Sq Ft Price |
|---|---|---|---|---|
| 03/03/2023 03/03/23 | Sold | $330,000 | 0.0% | $168 / Sq Ft |
| 01/16/2023 01/16/23 | Pending | -- | -- | -- |
| 01/13/2023 01/13/23 | For Sale | $330,000 | +120.0% | $168 / Sq Ft |
| 08/12/2022 08/12/22 | Sold | $150,000 | 0.0% | $83 / Sq Ft |
| 07/31/2022 07/31/22 | Price Changed | $150,000 | 0.0% | $83 / Sq Ft |
| 07/31/2022 07/31/22 | For Sale | $150,000 | -0.6% | $83 / Sq Ft |
| 07/30/2022 07/30/22 | Pending | -- | -- | -- |
| 07/29/2022 07/29/22 | For Sale | $150,900 | -- | $83 / Sq Ft |
Tax History Compared to Growth
Tax History
| Year | Tax Paid | Tax Assessment Tax Assessment Total Assessment is a certain percentage of the fair market value that is determined by local assessors to be the total taxable value of land and additions on the property. | Land | Improvement |
|---|---|---|---|---|
| 2024 | $2,014 | $242,900 | $84,300 | $158,600 |
| 2023 | $1,667 | $243,400 | $85,100 | $158,300 |
| 2022 | $1,667 | $196,400 | $100,000 | $96,400 |
| 2021 | $1,273 | $139,800 | $51,500 | $88,300 |
| 2020 | $1,237 | $140,400 | $51,500 | $88,900 |
| 2019 | $1,104 | $130,000 | $51,500 | $78,500 |
| 2018 | $1,089 | $131,300 | $51,500 | $79,800 |
| 2017 | $1,089 | $129,500 | $51,500 | $78,000 |
| 2016 | $1,146 | $132,000 | $51,500 | $80,500 |
| 2014 | $1,191 | $130,900 | $51,500 | $79,400 |
Agents Affiliated with this Home
-
Danica Russell

Seller's Agent in 2023
Danica Russell
At Home Realty Group
(574) 274-4293
73 Total Sales
-
Brax Vandervort
B
Buyer's Agent in 2023
Brax Vandervort
At Home Realty Group
(574) 250-6509
30 Total Sales
-
Michael Worden

Seller's Agent in 2022
Michael Worden
Howard Hanna SB Real Estate
(574) 292-1513
207 Total Sales
Map
Source: Indiana Regional MLS
MLS Number: 202301075
APN: 71-10-29-429-002.000-031
- 11116 Dragoon Trail
- V/L/Lot 3 Inwood Rd
- 58659 Apple Rd
- 2065 Bennington Dr
- 30986 Creekwood Terrace
- 10425 Appletree Ln
- Lot 619A Stoneham Unit 619
- Lot 683A Stoneham Unit 683
- 1725 Stoneham
- Lot 677A Rosemont Place Unit 677A
- Lot 607A Rosemont Place Unit 607A
- Lot 608A Rosemont Place Unit 608A
- 3922 Rosemont Place
- 1530 Shelton Dr
- 304 S Beech Rd
- 405 S Apple Rd
- Indiana Ave County Road 1
- 1617 Bennington Dr
- 414 W Superior St
- 3838 Fern Hill Dr
