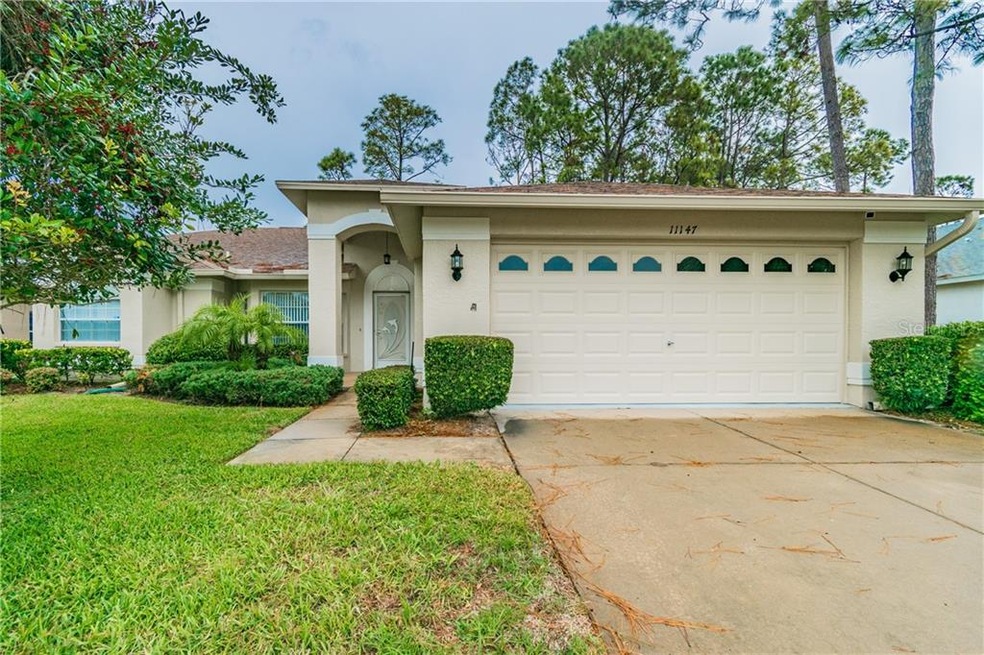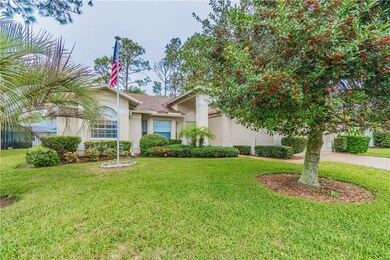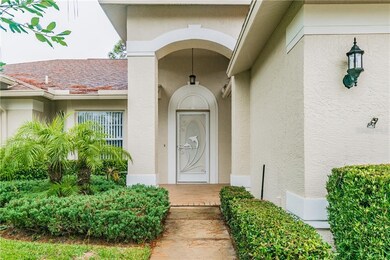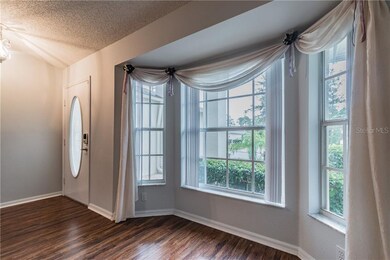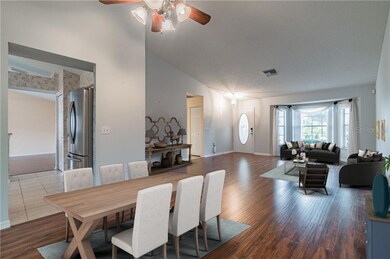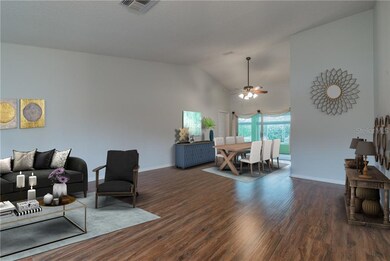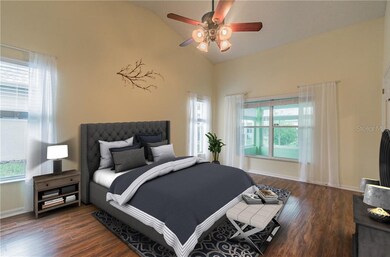
11147 Brambleleaf Way Hudson, FL 34667
Heritage Pines NeighborhoodAbout This Home
As of July 2023Great location in an upscale village of HP, close to front gate & close to club house. This spacious Victoria II has it all. A versatile floor plan, beautiful flooring that looks like engineered hardwood, newer S/S appliances, newer A/C, LR/DR combo which opens up to 12 x 23' glass enclosed lanai. ..perfect MAN cave or whatever else you can dream. There are cathedral ceilings thru-out, ceiling fans, huge walk in closets in both bedrms, a great kitchen has a breakfast nook, a bay window, snack bar, lots of counter space, plus access to the DR, FR and serving window to lanai. Master Bedroom suite with dual walk in closets, a garden tub and shower. For privacy the guest bedroom and bath are on other side of house. FR is big enough for LARGE SCREEN TV. Pocket door to the Large laundry room with tub & cupboards. Immediate occupancy. Prem. gated 55+ GOLF comm. with all the amenities: ie heated pool, jacuzzi, tennis courts, bocce ball, full service restaurant, & lounge, fitness center, performing arts, billiards, craft rm., wood working shop & pickle ball is coming. Activities, clubs & social events to fit everyone. Conveniently located to beaches, fishing/boating, entertainment, shopping and dining. Not far from Tampa or Clearwater via 589. Must see this home,... Florida living at its very best while enjoying the security of living in a guard gated community. Home has been virtually staged.
Last Agent to Sell the Property
COLDWELL BANKER FIGREY&SONRES License #591773 Listed on: 12/16/2019

Last Buyer's Agent
COLDWELL BANKER FIGREY&SONRES License #591773 Listed on: 12/16/2019

Home Details
Home Type
Single Family
Est. Annual Taxes
$1,827
Year Built
1999
Lot Details
0
HOA Fees
$195 per month
Parking
2
Listing Details
- HOA Fee Includes: 24-Hour Guard, Escrow Reserves Fund, Maintenance Grounds, Manager, Pool Maintenance, Private Road, Security
- Property Type: Residential
- Property Condition: Completed
- Property Sub Type: Single Family Residence
- Architectural Style: Contemporary
- Construction Materials: Block, Stucco
- Fireplace: No
- Living Area: 1896
- Lot Size Acres: 0.21
- New Construction: No
- Year Built: 1999
- Accessibility Features: Accessible Approach with Ramp
- Building Area Total: 2734
- Lot Size Sq Ft: 9246
- Directions to Property: US 19 - go east to the main entrance of Heritage Pines at Light - turn right. Take Grand Club to Eagle Bend (2nd right) - 1st Right is Brambleleaf. House is on Right
- Status: Sold
- Down Payment Resource URL: https://www.workforce-resource.com/dpr/listing/MFRMLS/W7818809?w=Agent&skip_sso=true
- Down Payment Resource URL 2: https://www.workforce-resource.com/dpr/listing/MFRMLS/W7818809?w=Customer
- FCHR URL: Yes
- Homestead Y N: Yes
- Total Acreage: 0 to less than 1/4
- Unit Number Y N: No
- Home Warranty Y N: No
- Planned Unit Development Y N: Yes
- Ratio: Close Price\List Price: 0.95238
- Price per Sq Ft: 94.94
- Close to Original List Price Ratio: 0.95238
- Ratio: Current Price\Building Area Total: 65.84
- View: Yes
- Ownership: Fee Simple
- ResoBuildingAreaSource: PublicRecords
- Tax Year: 2018
- Special Features: VirtualTour
Interior Features
- Living Area Units: Square Feet
- Flooring: Ceramic Tile, Laminate
- Full Bathrooms: 2
- Interior Amenities: Cathedral Ceiling(s), Ceiling Fans(s), Kitchen/Family Room Combo, Living Room/Dining Room Combo, Split Bedroom, Walk-In Closet(s), Window Treatments
- Appliances Included: Dishwasher, Disposal, Dryer, Electric Water Heater, Microwave, Range, Refrigerator, Washer
- Foundation Details: Slab
- Total Bedrooms: 2
- Levels: One
- Spa Yn: No
- Window Features: Blinds, Rods, Window Treatments
- Street Number Modifier: 11147
- Room Count: 8
- Additional Rooms: Attic, Breakfast Room Separate, Family Room, Inside Utility
- ResoLivingAreaSource: PublicRecords
Exterior Features
- Direction Faces: South
- Exterior Features: Irrigation System, Lighting, Sliding Doors
- Roof: Shingle
- Pool Private: No
- Road Frontage Type: Private Road
- View: Trees/Woods
- Waterfront: No
- Patio and Porch Features: Covered, Enclosed
- Water View Y N: No
- Water Access Y N: No
- Water Extras Y N: No
- Flood Zone Panel: 12101C0017F
- Disclosures: HOA/PUD/Condo Disclosure, Seller Property Disclosure
Garage/Parking
- Attached Garage: Yes
- Carport Y N: No
- Garage Spaces: 2
- Garage Yn: Yes
- Parking Features: Garage Door Opener
- Covered Parking Spaces: 2
- Open Parking: Yes
Utilities
- Utilities: Cable Available, Electricity Connected, Fire Hydrant, Sewer Connected, Sprinkler Recycled, Street Lights
- Cooling: Central Air
- Heating: Electric, Heat Pump
- Laundry Features: Inside, Laundry Room
- Sewer: Public Sewer
- Water Source: Public
- Public Remarks Required: One or more photo(s) has been virtually staged.
- Cooling Y N: Yes
- Heating Yn: Yes
Condo/Co-op/Association
- Community Features: Association Recreation - Owned, Deed Restrictions, Fitness, Gated Community, Golf Carts OK, Golf, Handicap Modified, Irrigation-Reclaimed Water, Park, Pool, Sidewalk, Special Community Restrictions, Tennis Courts
- Association Amenities: Clubhouse, Fence Restrictions, Fitness Center, Gated, Golf Course, Park, Pool, Recreation Facilities, Security, Spa/Hot Tub, Storage, Tennis Court(s), Vehicle Restrictions
- Association Fee: 195
- Association Fee Frequency: Monthly
- Association Name: Heritage Pines Community Assoc/Terri Delaney
- Phone: 727-861-7784
- Association: Yes
- Security: Gated Community, Smoke Detector(s)
- Senior Community: Yes
- Association Website: www.heritagepines.net
- Association Email: terri.delaney@heritagepines.net
- Amenities Additional Fees: Golf packages available or pay as you play.
- Association Fee Requirement: Required
- Association Approval Required YN: Yes
Fee Information
- Total Annual Fees: 2340
- Monthly HOA Fee: 195
- Total Monthly Fees: 195
Lot Info
- Zoning: MPUD
- Parcel Number: 05-24-17-0030-00000-0070
- Additional Parcels: No
- Lot Features: Level, Near Golf Course, Sidewalk
- Property Attached Yn: No
- Flood Zone Code: X
- Flood Zone Date: 2014-09-26
- Zoning Compatible Y N: Yes
- ResoLotSizeUnits: SquareFeet
Rental Info
- Furnished: Unfurnished
- Pets Allowed: Yes
- Minimum Lease: 3 Months
- Approval Process: Contact Office
- Num Timesper Year: 2
- Pet Restrictions: Must be kept on leash and picked up after - not allowed on golf course.
- Lease Restrictions Y N: Yes
- Additional Lease Restrictions: One person must be 55+
Tax Info
- Tax Annual Amount: 2032
- Tax Block: 00000
- Tax Book Number: 36-27-29
- Tax Lot: 7
- Tax Other Annual Assessment Amount: 377
Ownership History
Purchase Details
Home Financials for this Owner
Home Financials are based on the most recent Mortgage that was taken out on this home.Purchase Details
Home Financials for this Owner
Home Financials are based on the most recent Mortgage that was taken out on this home.Purchase Details
Home Financials for this Owner
Home Financials are based on the most recent Mortgage that was taken out on this home.Purchase Details
Purchase Details
Home Financials for this Owner
Home Financials are based on the most recent Mortgage that was taken out on this home.Similar Homes in Hudson, FL
Home Values in the Area
Average Home Value in this Area
Purchase History
| Date | Type | Sale Price | Title Company |
|---|---|---|---|
| Warranty Deed | $375,000 | Homes & Land Title Services | |
| Warranty Deed | $180,000 | Homes & Land Ttl Svcs Of Her | |
| Warranty Deed | $125,000 | Homes & Land Title Services | |
| Warranty Deed | $239,000 | -- | |
| Deed | $173,800 | -- |
Mortgage History
| Date | Status | Loan Amount | Loan Type |
|---|---|---|---|
| Previous Owner | $217,500 | Reverse Mortgage Home Equity Conversion Mortgage | |
| Previous Owner | $105,700 | New Conventional |
Property History
| Date | Event | Price | Change | Sq Ft Price |
|---|---|---|---|---|
| 07/17/2025 07/17/25 | Price Changed | $350,000 | -2.8% | $185 / Sq Ft |
| 06/03/2025 06/03/25 | Price Changed | $360,000 | -5.2% | $190 / Sq Ft |
| 04/25/2025 04/25/25 | For Sale | $379,900 | +1.3% | $200 / Sq Ft |
| 07/25/2023 07/25/23 | Sold | $375,000 | -1.1% | $198 / Sq Ft |
| 07/02/2023 07/02/23 | Pending | -- | -- | -- |
| 06/07/2023 06/07/23 | For Sale | $379,000 | +110.6% | $200 / Sq Ft |
| 01/13/2020 01/13/20 | Sold | $180,000 | -4.8% | $95 / Sq Ft |
| 12/18/2019 12/18/19 | Pending | -- | -- | -- |
| 12/16/2019 12/16/19 | For Sale | $189,000 | +51.2% | $100 / Sq Ft |
| 08/15/2012 08/15/12 | Sold | $125,000 | -16.7% | $66 / Sq Ft |
| 07/12/2012 07/12/12 | Pending | -- | -- | -- |
| 01/29/2012 01/29/12 | For Sale | $150,000 | -- | $79 / Sq Ft |
Tax History Compared to Growth
Tax History
| Year | Tax Paid | Tax Assessment Tax Assessment Total Assessment is a certain percentage of the fair market value that is determined by local assessors to be the total taxable value of land and additions on the property. | Land | Improvement |
|---|---|---|---|---|
| 2024 | $1,827 | $122,712 | -- | -- |
| 2023 | $4,794 | $245,430 | $0 | $0 |
| 2022 | $4,014 | $244,257 | $51,387 | $192,870 |
| 2021 | $3,624 | $202,840 | $46,060 | $156,780 |
| 2020 | $3,294 | $179,982 | $32,024 | $147,958 |
| 2019 | $2,022 | $132,210 | $0 | $0 |
| 2018 | $2,032 | $129,748 | $0 | $0 |
| 2017 | $2,021 | $129,748 | $0 | $0 |
| 2016 | $2,014 | $124,465 | $0 | $0 |
| 2015 | $2,038 | $123,600 | $0 | $0 |
| 2014 | $1,994 | $126,710 | $30,224 | $96,486 |
Agents Affiliated with this Home
-
D
Seller's Agent in 2025
DeAnna Adamson
BLAKE REAL ESTATE INC
-
T
Seller's Agent in 2023
Tricia Shade
COLDWELL BANKER FIGREY&SONRES
-
B
Seller's Agent in 2020
Betty Tincher
COLDWELL BANKER FIGREY&SONRES
-
J
Seller's Agent in 2012
Joan Herr
RE/MAX
-
R
Buyer's Agent in 2012
Reciprocal with LM
Reciprocal with LM
Map
Source: Stellar MLS
MLS Number: W7818809
APN: 05-24-17-0030-00000-0070
- 11144 Brambleleaf Way
- 11138 Brooklawn Dr
- 18325 Whitacre Cir
- 18520 Hidden Pines Way
- 18514 Hidden Pines Way
- 18845 Fairway Green Dr
- 11218 Sun Tree Rd
- 11231 Sun Tree Rd
- 11021 Edge Park Dr
- 10924 Archway Ave
- 18836 Green Park Rd
- 18223 Nestlebranch Ct
- 18142 Baywood Forest Dr
- 134 Darnell Ave
- 18129 Baywood Forest Dr
- 114 Callaway Ave
- 18109 Tiverton Ct
- 0 Countyline
- 11339 Alden Ct
