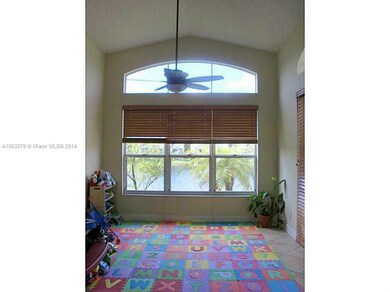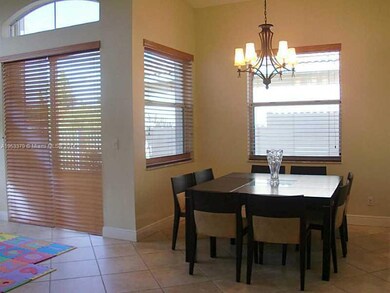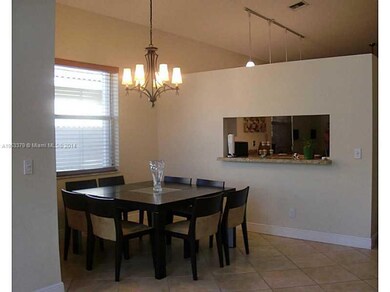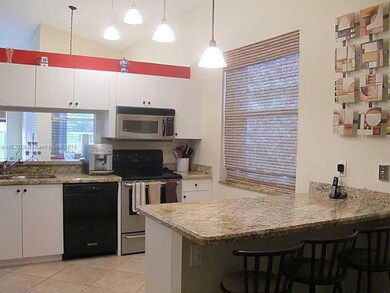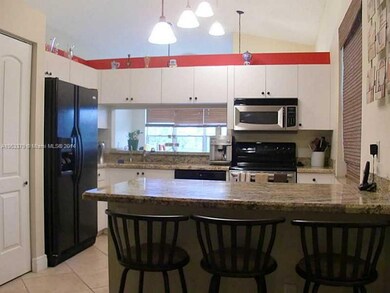
11147 NW 46th Dr Coral Springs, FL 33076
Kensington NeighborhoodHighlights
- Lake Front
- Gated Community
- Mediterranean Architecture
- Eagle Ridge Elementary School Rated A-
- Vaulted Ceiling
- Attic
About This Home
As of May 2025Beautiful & Updated 3 bedroom 2 bath home in gated community, Kensington Green! This Move-in ready home boasts volume ceilings, Sweeping water views, Large neutral tile thruout, Upgraded Kitchen w/ granite counter tops & breakfast bar, Split floor plan, S pacious Master bedroom w/ walk-in closet, Upgraded window treatments, Newer Appliances, New Water Heater, Accordion shutters, hurricane rated garage door & pre wired for a generator. Solar/UV tinted windows, Fenced yard & more! A True Must See Home!
Last Buyer's Agent
Caroline Clark
Coldwell Banker Residential RE License #3269723
Home Details
Home Type
- Single Family
Est. Annual Taxes
- $3,435
Year Built
- Built in 1999
Lot Details
- 4,995 Sq Ft Lot
- Lake Front
- South Facing Home
- Fenced
HOA Fees
- $132 Monthly HOA Fees
Parking
- 2 Car Attached Garage
- Automatic Garage Door Opener
- Driveway
- Guest Parking
- On-Street Parking
- Open Parking
Property Views
- Lake
- Garden
Home Design
- Mediterranean Architecture
- Tile Roof
- Concrete Block And Stucco Construction
Interior Spaces
- 1,965 Sq Ft Home
- 1-Story Property
- Vaulted Ceiling
- Ceiling Fan
- Solar Tinted Windows
- Single Hung Wood Windows
- Blinds
- Entrance Foyer
- Great Room
- Formal Dining Room
- Utility Room in Garage
- Tile Flooring
- Fire and Smoke Detector
- Attic
Kitchen
- Eat-In Kitchen
- Electric Range
- Microwave
- Ice Maker
- Dishwasher
- Cooking Island
- Disposal
Bedrooms and Bathrooms
- 3 Bedrooms
- Split Bedroom Floorplan
- Walk-In Closet
- 2 Full Bathrooms
- Shower Only
Laundry
- Laundry in Garage
- Dryer
- Washer
Outdoor Features
- Exterior Lighting
- Porch
Schools
- Eagle Ridge Elementary School
- Coral Spg Middle School
- Stoneman;Dougls High School
Utilities
- Central Heating and Cooling System
- Electric Water Heater
- Satellite Dish
Listing and Financial Details
- Assessor Parcel Number 484108111120
Community Details
Overview
- Kensington South 155 15 B,Kensington Green Subdivision, Astor Floorplan
- Mandatory home owners association
- The community has rules related to no recreational vehicles or boats
Recreation
- Community Pool
Security
- Gated Community
Ownership History
Purchase Details
Home Financials for this Owner
Home Financials are based on the most recent Mortgage that was taken out on this home.Purchase Details
Home Financials for this Owner
Home Financials are based on the most recent Mortgage that was taken out on this home.Purchase Details
Home Financials for this Owner
Home Financials are based on the most recent Mortgage that was taken out on this home.Purchase Details
Home Financials for this Owner
Home Financials are based on the most recent Mortgage that was taken out on this home.Purchase Details
Home Financials for this Owner
Home Financials are based on the most recent Mortgage that was taken out on this home.Map
Similar Homes in the area
Home Values in the Area
Average Home Value in this Area
Purchase History
| Date | Type | Sale Price | Title Company |
|---|---|---|---|
| Warranty Deed | $280,000 | Attorney | |
| Interfamily Deed Transfer | -- | Attorney | |
| Warranty Deed | $375,000 | Sunbelt Title Agency | |
| Warranty Deed | $303,000 | Keys Title Company | |
| Deed | $140,200 | -- |
Mortgage History
| Date | Status | Loan Amount | Loan Type |
|---|---|---|---|
| Open | $268,111 | FHA | |
| Previous Owner | $266,000 | New Conventional | |
| Previous Owner | $203,000 | New Conventional | |
| Previous Owner | $245,000 | Purchase Money Mortgage | |
| Previous Owner | $242,400 | Purchase Money Mortgage | |
| Previous Owner | $106,355 | Unknown | |
| Previous Owner | $133,500 | VA | |
| Previous Owner | $141,780 | VA |
Property History
| Date | Event | Price | Change | Sq Ft Price |
|---|---|---|---|---|
| 05/22/2025 05/22/25 | Sold | $595,000 | 0.0% | $366 / Sq Ft |
| 03/28/2025 03/28/25 | Price Changed | $595,000 | -3.7% | $366 / Sq Ft |
| 02/28/2025 02/28/25 | Price Changed | $618,000 | -1.1% | $380 / Sq Ft |
| 02/06/2025 02/06/25 | For Sale | $625,000 | +123.2% | $384 / Sq Ft |
| 07/18/2014 07/18/14 | Sold | $280,000 | -1.8% | $142 / Sq Ft |
| 06/19/2014 06/19/14 | Pending | -- | -- | -- |
| 05/21/2014 05/21/14 | For Sale | $285,000 | -- | $145 / Sq Ft |
Tax History
| Year | Tax Paid | Tax Assessment Tax Assessment Total Assessment is a certain percentage of the fair market value that is determined by local assessors to be the total taxable value of land and additions on the property. | Land | Improvement |
|---|---|---|---|---|
| 2025 | $6,279 | $307,820 | -- | -- |
| 2024 | $6,084 | $299,150 | -- | -- |
| 2023 | $6,084 | $290,440 | $0 | $0 |
| 2022 | $5,787 | $281,990 | $0 | $0 |
| 2021 | $5,519 | $273,780 | $0 | $0 |
| 2020 | $5,351 | $270,000 | $0 | $0 |
| 2019 | $5,258 | $263,930 | $0 | $0 |
| 2018 | $5,015 | $259,010 | $0 | $0 |
| 2017 | $4,915 | $253,690 | $0 | $0 |
| 2016 | $4,671 | $248,480 | $0 | $0 |
| 2015 | $5,040 | $261,450 | $0 | $0 |
| 2014 | $3,522 | $187,370 | $0 | $0 |
| 2013 | -- | $206,030 | $54,950 | $151,080 |
Source: MIAMI REALTORS® MLS
MLS Number: A1953379
APN: 48-41-08-11-1120
- 11282 NW 46th Dr
- 11290 NW 46th Dr
- 11125 NW 46th Dr
- 11204 NW 46th Dr
- 4500 NW 113th Terrace
- 4739 NW 114th Ln
- 4414 NW 113th Ln
- 11030 NW 46th Dr
- 11202 NW 44th St
- 4330 NW 112th Ave
- 10937 NW 46th Dr
- 11596 NW 45th St
- 10808 NW 46th Dr
- 4964 NW 108th Terrace
- 11001 NW 44th St
- 11500 NW 44th St
- 11545 NW 44th St
- 4952 NW 110th Terrace
- 11676 NW 45th St
- 11205 NW 49th St


