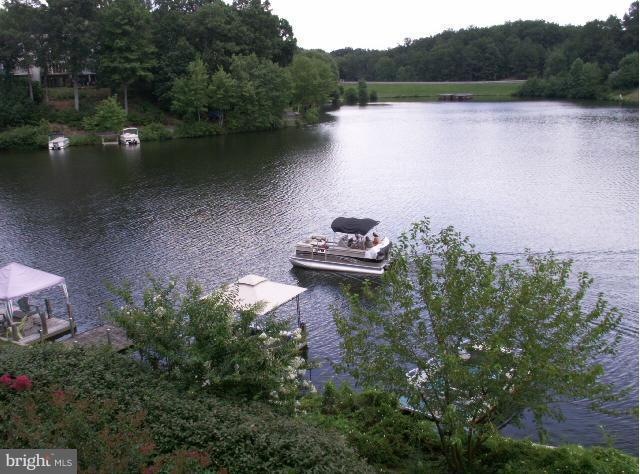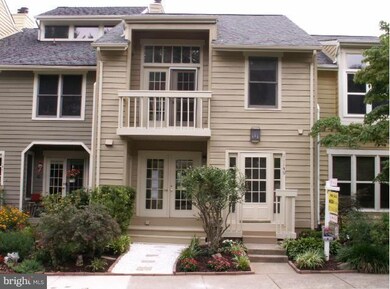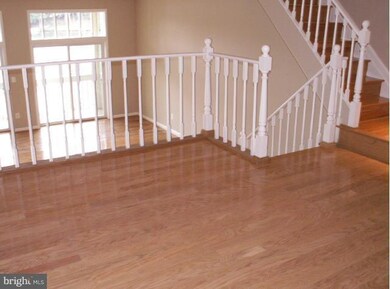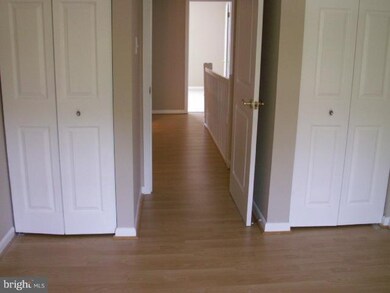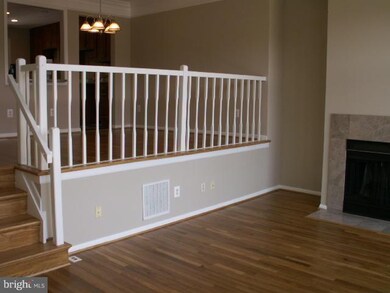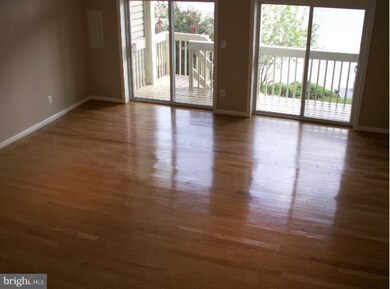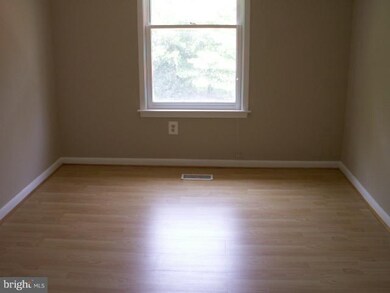
11149 Lake Chapel Ln Reston, VA 20191
Highlights
- 20 Feet of Waterfront
- Eat-In Gourmet Kitchen
- Deck
- Terraset Elementary Rated A-
- Open Floorplan
- Contemporary Architecture
About This Home
As of May 2018Gorgeous WATER FRONT TH.Sun filled 4 lvl w/Open floor plan. Gleaming hardwoods.Sep.DR,LR w/FP,LL w/ FR,stepdown rec rm opens to deck to view of Lake.All New-HVAC,Roof, Paint,chef's kitchen w/42"Cabinets,SS walk in closet,Doors, Moldings,Carpet,Lights,Fixtures,Granite.All baths redone. Master bath w/Marble,Sep tub/ shower,double vanity&more.Move in Ready.Shows like a model.
Last Agent to Sell the Property
Kay Realty, LLC License #595293 Listed on: 07/27/2012
Townhouse Details
Home Type
- Townhome
Est. Annual Taxes
- $6,145
Year Built
- Built in 1980 | Remodeled in 2012
Lot Details
- 1,682 Sq Ft Lot
- 20 Feet of Waterfront
- Home fronts navigable water
- Two or More Common Walls
- Property is in very good condition
HOA Fees
- $134 Monthly HOA Fees
Parking
- Unassigned Parking
Home Design
- Contemporary Architecture
- Vinyl Siding
Interior Spaces
- Property has 3 Levels
- Open Floorplan
- 1 Fireplace
- Screen For Fireplace
- Entrance Foyer
- Family Room
- Living Room
- Dining Room
- Game Room
- Wood Flooring
- Water Views
Kitchen
- Eat-In Gourmet Kitchen
- Electric Oven or Range
- Microwave
- Dishwasher
- Upgraded Countertops
- Disposal
Bedrooms and Bathrooms
- 3 Bedrooms
- En-Suite Primary Bedroom
- En-Suite Bathroom
- 4 Bathrooms
Finished Basement
- Heated Basement
- Walk-Out Basement
- Basement Fills Entire Space Under The House
- Connecting Stairway
- Rear Basement Entry
- Space For Rooms
- Basement Windows
Outdoor Features
- Water Access
- Deck
Utilities
- Forced Air Heating and Cooling System
- Vented Exhaust Fan
- Electric Water Heater
Community Details
- Reston Subdivision
Listing and Financial Details
- Tax Lot 31
- Assessor Parcel Number 27-1-7-2B-31
Ownership History
Purchase Details
Home Financials for this Owner
Home Financials are based on the most recent Mortgage that was taken out on this home.Purchase Details
Home Financials for this Owner
Home Financials are based on the most recent Mortgage that was taken out on this home.Purchase Details
Home Financials for this Owner
Home Financials are based on the most recent Mortgage that was taken out on this home.Purchase Details
Home Financials for this Owner
Home Financials are based on the most recent Mortgage that was taken out on this home.Purchase Details
Home Financials for this Owner
Home Financials are based on the most recent Mortgage that was taken out on this home.Purchase Details
Home Financials for this Owner
Home Financials are based on the most recent Mortgage that was taken out on this home.Similar Homes in Reston, VA
Home Values in the Area
Average Home Value in this Area
Purchase History
| Date | Type | Sale Price | Title Company |
|---|---|---|---|
| Deed | $735,000 | None Available | |
| Warranty Deed | $592,500 | -- | |
| Warranty Deed | $645,000 | -- | |
| Trustee Deed | $510,000 | -- | |
| Warranty Deed | $725,000 | -- | |
| Warranty Deed | $620,000 | -- |
Mortgage History
| Date | Status | Loan Amount | Loan Type |
|---|---|---|---|
| Open | $392,100 | New Conventional | |
| Closed | $100,000 | Credit Line Revolving | |
| Closed | $400,000 | Adjustable Rate Mortgage/ARM | |
| Previous Owner | $414,750 | New Conventional | |
| Previous Owner | $417,000 | New Conventional | |
| Previous Owner | $408,000 | New Conventional | |
| Previous Owner | $580,000 | New Conventional | |
| Previous Owner | $496,000 | New Conventional |
Property History
| Date | Event | Price | Change | Sq Ft Price |
|---|---|---|---|---|
| 05/04/2018 05/04/18 | Sold | $735,000 | -2.0% | $288 / Sq Ft |
| 03/25/2018 03/25/18 | Pending | -- | -- | -- |
| 03/01/2018 03/01/18 | For Sale | $750,000 | 0.0% | $294 / Sq Ft |
| 11/20/2015 11/20/15 | Rented | $3,200 | 0.0% | -- |
| 11/20/2015 11/20/15 | Under Contract | -- | -- | -- |
| 10/21/2015 10/21/15 | For Rent | $3,200 | -3.0% | -- |
| 02/14/2013 02/14/13 | Rented | $3,300 | -5.7% | -- |
| 02/14/2013 02/14/13 | Under Contract | -- | -- | -- |
| 01/24/2013 01/24/13 | For Rent | $3,500 | 0.0% | -- |
| 10/26/2012 10/26/12 | Sold | $592,500 | -2.7% | $343 / Sq Ft |
| 09/26/2012 09/26/12 | Pending | -- | -- | -- |
| 09/13/2012 09/13/12 | Price Changed | $609,000 | -3.2% | $353 / Sq Ft |
| 08/22/2012 08/22/12 | Price Changed | $629,000 | -3.1% | $364 / Sq Ft |
| 08/03/2012 08/03/12 | Price Changed | $649,000 | -1.5% | $376 / Sq Ft |
| 07/27/2012 07/27/12 | For Sale | $659,000 | -- | $382 / Sq Ft |
Tax History Compared to Growth
Tax History
| Year | Tax Paid | Tax Assessment Tax Assessment Total Assessment is a certain percentage of the fair market value that is determined by local assessors to be the total taxable value of land and additions on the property. | Land | Improvement |
|---|---|---|---|---|
| 2024 | $10,314 | $855,590 | $350,000 | $505,590 |
| 2023 | $9,616 | $818,020 | $333,000 | $485,020 |
| 2022 | $9,370 | $787,030 | $324,000 | $463,030 |
| 2021 | $9,544 | $781,940 | $324,000 | $457,940 |
| 2020 | $8,713 | $708,110 | $280,000 | $428,110 |
| 2019 | $8,403 | $682,880 | $279,000 | $403,880 |
| 2018 | $7,997 | $695,370 | $279,000 | $416,370 |
| 2017 | $7,967 | $659,540 | $263,000 | $396,540 |
| 2016 | $7,905 | $655,740 | $263,000 | $392,740 |
| 2015 | $7,493 | $644,300 | $263,000 | $381,300 |
| 2014 | $7,477 | $644,300 | $263,000 | $381,300 |
Agents Affiliated with this Home
-
Michael Chambers

Seller's Agent in 2018
Michael Chambers
Chambers Theory, LLC
(703) 213-2991
2 Total Sales
-
GAIL FAGAN

Buyer's Agent in 2018
GAIL FAGAN
Long & Foster
(703) 909-1730
3 in this area
5 Total Sales
-
Dave Anderson
D
Buyer's Agent in 2013
Dave Anderson
Chambers Theory, LLC
(703) 969-9333
4 Total Sales
-
Kyung Hee Jung

Seller's Agent in 2012
Kyung Hee Jung
Kay Realty, LLC
(240) 381-0326
13 Total Sales
Map
Source: Bright MLS
MLS Number: 1004094166
APN: 0271-072B0031
- 11100 Boathouse Ct Unit 101
- 11200 Beaver Trail Ct Unit 11200
- 2151 Cabots Point Ln
- 2200 Spinnaker Ct
- 2148 S Bay Ln
- 2201 Burgee Ct
- 11041 Solaridge Dr
- 2085 Cobblestone Ln
- 11150 Glade Dr
- 11184 Silentwood Ln
- 1963A Villaridge Dr
- 11174 Glade Dr
- 2029 Lakebreeze Way
- 2003 Lakebreeze Way
- 1951 Sagewood Ln Unit 311
- 1951 Sagewood Ln Unit 122
- 1951 Sagewood Ln Unit 118
- 10921 Harpers Square Ct
- 11050 Granby Ct
- 11046 Granby Ct
