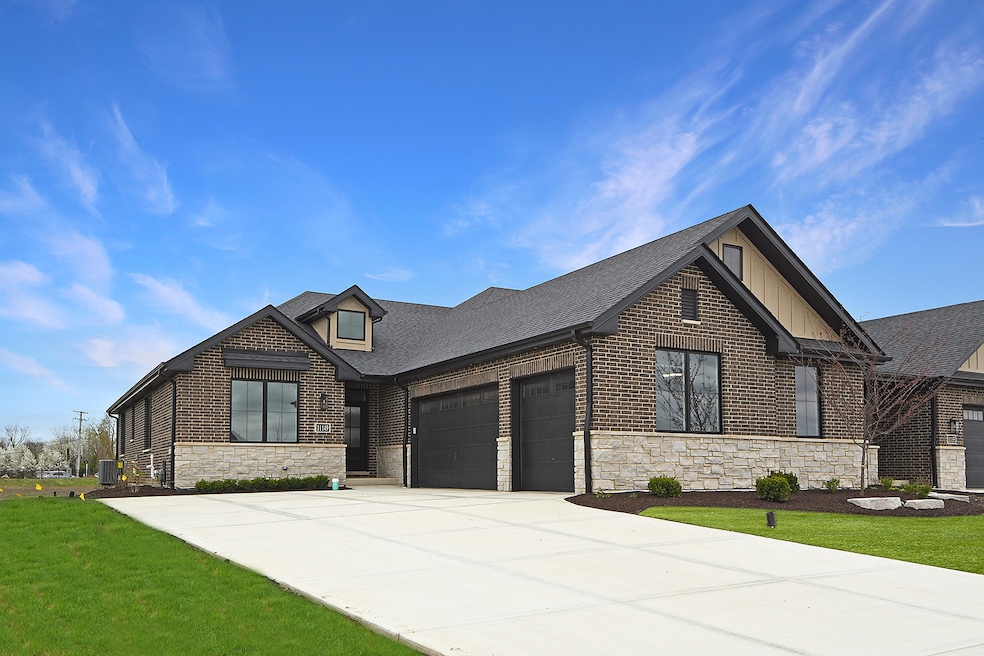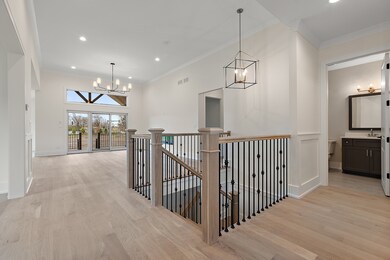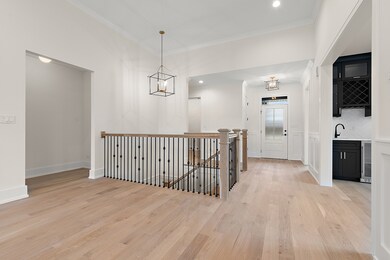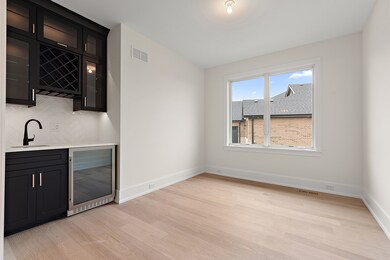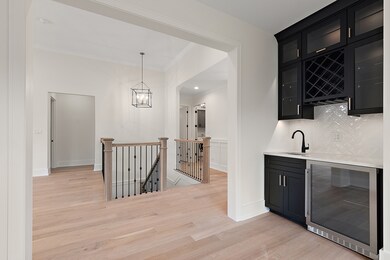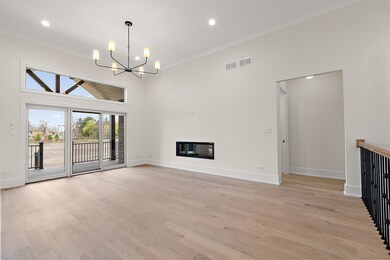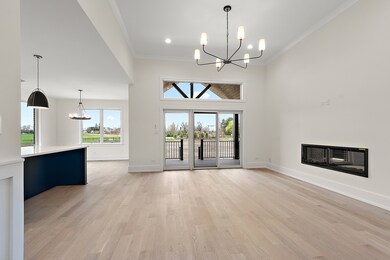
11149 Lizmore Ln Unit 35A Orland Park, IL 60467
Centennial NeighborhoodHighlights
- New Construction
- Landscaped Professionally
- Wood Flooring
- High Point Elementary School Rated A-
- Deck
- 5-minute walk to Spring Creek Park
About This Home
As of April 2025Sold before input. Spectacular continues at Waterford Pointe Villas of Orland Park. Crowning the Northeast corner of Wolf and 153rd. A welcome addition to the community with high-end, maintenance free LUXURY RANCH TOWNHOMES. Finally, an option to downsize without sacrificing your lifestyle. Orland Park address and all of the wonderful amenities offered in this great community. Shopping, dining, doctors, it's all right outside your front door. Premium views from your professionally landscaped almost ONE ACRE LOT with sprinklers. Rare for sure...possibly the largest townhome lot in the area! Distinctive interior. Open staircase to 9 ft. lookout basements. Quality built, flexible open floor plan with concrete driveway to extra large 2-car garage with epoxy floors and hot/cold water. Go ahead wash the car spot free, it's Lake Michigan water here. Spacious primary bedroom with a walk-in closet and a spa inspired bath. Top-of-the-line additional features include Pella Windows, custom cabinetry, white oak hardwoods, quartz countertops, crown molding, wainscoting, can lights, Kohler Fixtures, Decora Light Switches, 8 ft. interior doors, 12 ft. ceilings and an expansive extended, covered outdoor entertaining space with patio. Bonus fireplace and dry bar with beverage refrigerator to prepare your cocktails. Curb-less shower with handheld shower head, seat and niche. Community is half sold out in the first 6 months, so make sure to secure yours today! As shown $722,126
Last Agent to Sell the Property
Century 21 Circle License #471002650 Listed on: 04/30/2024

Townhouse Details
Home Type
- Townhome
Est. Annual Taxes
- $588
Year Built
- Built in 2024 | New Construction
Lot Details
- Lot Dimensions are 39x262x161x285
- End Unit
- Cul-De-Sac
- Partially Fenced Property
- Landscaped Professionally
- Sprinkler System
HOA Fees
Parking
- 3 Car Garage
- Driveway
- Parking Included in Price
Home Design
- Half Duplex
- Brick Exterior Construction
- Asphalt Roof
- Stone Siding
- Concrete Perimeter Foundation
Interior Spaces
- 2,200 Sq Ft Home
- 1-Story Property
- Bar Fridge
- Ceiling Fan
- Electric Fireplace
- Entrance Foyer
- Family Room with Fireplace
- Living Room
- Formal Dining Room
- Storage
- Wood Flooring
Kitchen
- Range with Range Hood
- Microwave
- Dishwasher
- Disposal
Bedrooms and Bathrooms
- 2 Bedrooms
- 2 Potential Bedrooms
- Walk-In Closet
- Bathroom on Main Level
- 2 Full Bathrooms
- Dual Sinks
- Separate Shower
Laundry
- Laundry Room
- Dryer
- Washer
- Sink Near Laundry
Basement
- Basement Fills Entire Space Under The House
- Sump Pump
Home Security
Outdoor Features
- Deck
- Patio
Schools
- Carl Sandburg High School
Utilities
- Forced Air Heating and Cooling System
- Heating System Uses Natural Gas
- 200+ Amp Service
- Lake Michigan Water
Community Details
Overview
- Association fees include insurance, exterior maintenance, lawn care, snow removal
- 2 Units
- Mike Association, Phone Number (708) 945-2121
- Waterford Pointe Villas Subdivision, Ranch Floorplan
- Property managed by Developer
Recreation
- Park
Pet Policy
- Dogs and Cats Allowed
Security
- Carbon Monoxide Detectors
Ownership History
Purchase Details
Purchase Details
Purchase Details
Home Financials for this Owner
Home Financials are based on the most recent Mortgage that was taken out on this home.Purchase Details
Home Financials for this Owner
Home Financials are based on the most recent Mortgage that was taken out on this home.Purchase Details
Home Financials for this Owner
Home Financials are based on the most recent Mortgage that was taken out on this home.Purchase Details
Home Financials for this Owner
Home Financials are based on the most recent Mortgage that was taken out on this home.Purchase Details
Home Financials for this Owner
Home Financials are based on the most recent Mortgage that was taken out on this home.Purchase Details
Home Financials for this Owner
Home Financials are based on the most recent Mortgage that was taken out on this home.Purchase Details
Home Financials for this Owner
Home Financials are based on the most recent Mortgage that was taken out on this home.Purchase Details
Purchase Details
Similar Homes in Orland Park, IL
Home Values in the Area
Average Home Value in this Area
Purchase History
| Date | Type | Sale Price | Title Company |
|---|---|---|---|
| Warranty Deed | $888,000 | None Listed On Document | |
| Warranty Deed | $888,000 | None Listed On Document | |
| Warranty Deed | $888,000 | None Listed On Document | |
| Warranty Deed | $875,000 | None Listed On Document | |
| Warranty Deed | $875,000 | None Listed On Document | |
| Warranty Deed | $1,015,000 | None Listed On Document | |
| Warranty Deed | $1,015,000 | None Listed On Document | |
| Warranty Deed | $1,099,500 | None Listed On Document | |
| Warranty Deed | $1,099,500 | None Listed On Document | |
| Warranty Deed | $807,500 | None Listed On Document | |
| Warranty Deed | $807,500 | None Listed On Document | |
| Warranty Deed | $795,500 | None Listed On Document | |
| Warranty Deed | $795,500 | None Listed On Document | |
| Warranty Deed | $250,000 | Chicago Title | |
| Warranty Deed | $250,000 | Chicago Title | |
| Warranty Deed | $441,000 | Chicago Title | |
| Warranty Deed | $441,000 | Chicago Title | |
| Special Warranty Deed | $3,300,000 | Chicago Title | |
| Quit Claim Deed | -- | Cti | |
| Quit Claim Deed | -- | Cti |
Mortgage History
| Date | Status | Loan Amount | Loan Type |
|---|---|---|---|
| Previous Owner | $551,215 | New Conventional | |
| Previous Owner | $825,000 | Construction | |
| Previous Owner | $3,000,000 | Construction | |
| Previous Owner | $2,431,000 | Credit Line Revolving | |
| Previous Owner | $5,025,000 | New Conventional |
Property History
| Date | Event | Price | Change | Sq Ft Price |
|---|---|---|---|---|
| 04/30/2025 04/30/25 | Sold | $722,126 | +3.3% | $328 / Sq Ft |
| 04/13/2025 04/13/25 | Pending | -- | -- | -- |
| 04/24/2024 04/24/24 | For Sale | $699,000 | -- | $318 / Sq Ft |
Tax History Compared to Growth
Tax History
| Year | Tax Paid | Tax Assessment Tax Assessment Total Assessment is a certain percentage of the fair market value that is determined by local assessors to be the total taxable value of land and additions on the property. | Land | Improvement |
|---|---|---|---|---|
| 2023 | $588 | $5,739 | $5,739 | -- |
| 2022 | $588 | $5,739 | $5,739 | $0 |
| 2021 | $553 | $5,738 | $5,738 | $0 |
| 2020 | $496 | $5,738 | $5,738 | $0 |
| 2019 | $540 | $5,738 | $5,738 | $0 |
| 2018 | $526 | $5,738 | $5,738 | $0 |
| 2017 | $505 | $5,738 | $5,738 | $0 |
| 2016 | $571 | $5,738 | $5,738 | $0 |
| 2015 | $594 | $5,738 | $5,738 | $0 |
| 2014 | $573 | $5,738 | $5,738 | $0 |
| 2013 | $552 | $5,738 | $5,738 | $0 |
Agents Affiliated with this Home
-
Mike McCatty

Seller's Agent in 2025
Mike McCatty
Century 21 Circle
(708) 945-2121
29 in this area
1,204 Total Sales
Map
Source: Midwest Real Estate Data (MRED)
MLS Number: 12307327
APN: 27-17-100-005-0000
- 11155 Lizmore Ln Unit 35B
- 11060 Lizmore Ln Unit 27B
- 10855 W 153rd St
- 15150 109th Ave
- 11150 Shenandoah Dr
- 15603 112th Ct
- 156 113th Ct
- 69 Silo Ridge Rd E
- 10821 Jillian Rd
- 10801 Jillian Rd
- 15640 113th Ave
- 15175 Rodao Ln
- 14800 108th Ave
- 15710 113th Ct
- 45 Silo Ridge Rd E Unit 3
- 137 Singletree Rd
- 15160 Penrose Ct
- 15125 Penrose Ct
- 15245 Penrose Ct
- 11390 158th St
