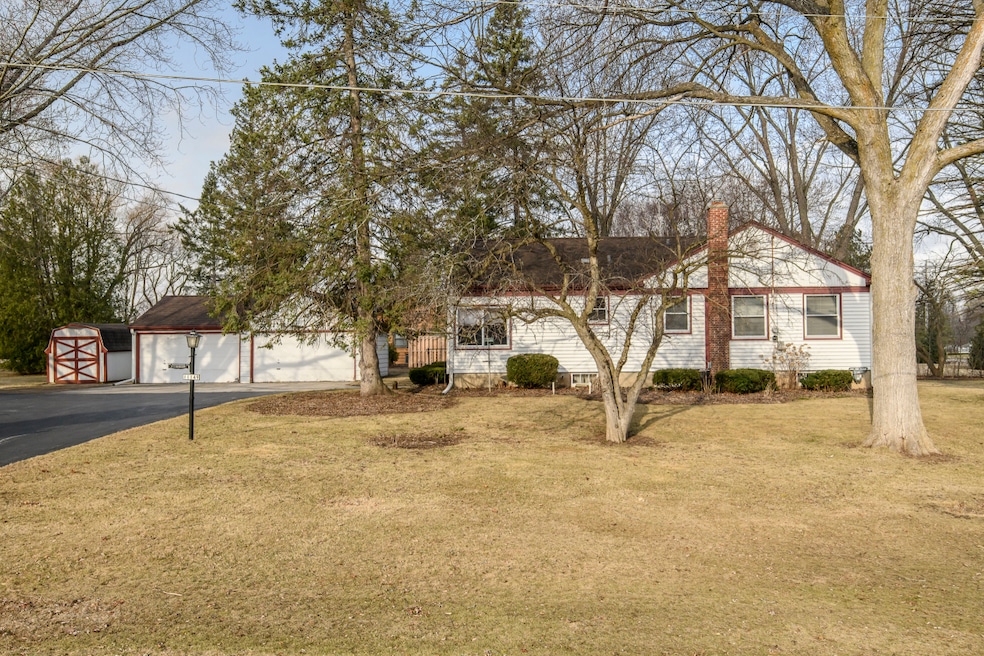
11149 N Crestline Rd Mequon, WI 53092
Highlights
- Ranch Style House
- Wood Flooring
- 2.5 Car Detached Garage
- Donges Bay Elementary School Rated A
- Corner Lot
- Level Entry For Accessibility
About This Home
As of April 2025This charming, well-maintained ranch is a fantastic starter home. Sitting on nearly an acre, this original-owner home offers 3 bedrooms w/ hardwood floors & 1.5 baths on the main level. The eat-in kitchen features cherry-stained cabinets open to living room, both rooms with hardwood floors (per seller). A bright side entry addition makes for a perfect sun/mudroom. The LL includes, retro rec room w/ bar, a second full bath, and a finished room with a closeteasily converted to a 4th bedroom by adding an egress window. With updated windows, mechanicals, and roof, the big-ticket items are donejust bring your ideas for fresh paint and new carpet to make it your own! A 2.5-car heated garage, shed, and spacious yard. Conveniently located near schools, Mequon Public Market & Interurban Trail.
Last Agent to Sell the Property
Shorewest Realtors, Inc. Brokerage Email: PropertyInfo@shorewest.com License #53596-94
Home Details
Home Type
- Single Family
Est. Annual Taxes
- $2,990
Lot Details
- 0.94 Acre Lot
- Corner Lot
Parking
- 2.5 Car Detached Garage
- Driveway
Home Design
- Ranch Style House
- Vinyl Siding
Interior Spaces
- Wood Flooring
Kitchen
- Oven
- Range
- Microwave
- Freezer
- Dishwasher
- Disposal
Bedrooms and Bathrooms
- 3 Bedrooms
Laundry
- Dryer
- Washer
Partially Finished Basement
- Basement Fills Entire Space Under The House
- Sump Pump
- Block Basement Construction
- Finished Basement Bathroom
Schools
- Homestead High School
Utilities
- Forced Air Heating and Cooling System
- Heating System Uses Natural Gas
- High Speed Internet
- Cable TV Available
Additional Features
- Level Entry For Accessibility
- Shed
Listing and Financial Details
- Assessor Parcel Number 140250500600
Ownership History
Purchase Details
Purchase Details
Map
Similar Homes in the area
Home Values in the Area
Average Home Value in this Area
Purchase History
| Date | Type | Sale Price | Title Company |
|---|---|---|---|
| Warranty Deed | -- | None Available | |
| Quit Claim Deed | $191,700 | -- |
Property History
| Date | Event | Price | Change | Sq Ft Price |
|---|---|---|---|---|
| 04/25/2025 04/25/25 | Sold | $325,000 | +4.9% | $237 / Sq Ft |
| 04/22/2025 04/22/25 | Pending | -- | -- | -- |
| 03/20/2025 03/20/25 | For Sale | $309,900 | -- | $226 / Sq Ft |
Tax History
| Year | Tax Paid | Tax Assessment Tax Assessment Total Assessment is a certain percentage of the fair market value that is determined by local assessors to be the total taxable value of land and additions on the property. | Land | Improvement |
|---|---|---|---|---|
| 2024 | $2,722 | $204,500 | $87,100 | $117,400 |
| 2023 | $2,531 | $204,500 | $87,100 | $117,400 |
| 2022 | $2,530 | $204,500 | $87,100 | $117,400 |
| 2021 | $2,548 | $204,500 | $87,100 | $117,400 |
| 2020 | $2,707 | $186,200 | $87,300 | $98,900 |
| 2019 | $2,584 | $186,200 | $87,300 | $98,900 |
| 2018 | $2,567 | $186,200 | $87,300 | $98,900 |
| 2017 | $2,614 | $186,200 | $87,300 | $98,900 |
| 2016 | $2,632 | $186,200 | $87,300 | $98,900 |
| 2015 | $2,623 | $186,200 | $87,300 | $98,900 |
| 2014 | -- | $186,200 | $87,300 | $98,900 |
| 2013 | $2,732 | $186,200 | $87,300 | $98,900 |
Source: Metro MLS
MLS Number: 1910382
APN: 140250500600
- 11228 N Country View Dr
- 3501 W Torrey Dr
- 11611 N Canterbury Dr
- 3333 W Ranch Rd
- 11025 N Range Line Rd
- 4518 W Laverna Ave
- 1727 N River Rd
- 1733 N River Rd
- 2336 W Chestnut Rd
- 707 Riverview Dr
- 3103 W Riverland Dr
- 10331 N Flanders Ct
- Lt3 the Green at Mequon
- Lt1 N Range Line Rd
- Lt1 the Green at Mequon
- 10723 N Cedarburg Rd
- Lt10 W Donges Bay Rd
- Lt4 the Green at Mequon
- Lt2 the Green at Mequon
- 2617 W Hyacinth Ct
