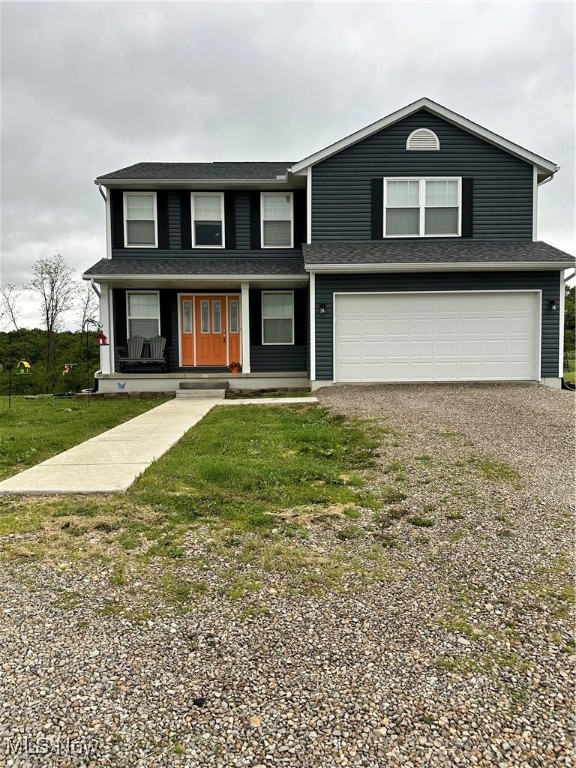
11149 Rankin Rd Glenford, OH 43739
Estimated payment $4,072/month
Highlights
- Above Ground Pool
- Open Floorplan
- No HOA
- 18.2 Acre Lot
- Traditional Architecture
- Covered Patio or Porch
About This Home
Welcome to this stunning 4-bedroom, 2.5-bathroom home built in 2022. Situated on a sprawling 18.2 acres, this property boasts a 40x40 garage with a below-level bay, perfect for storing all your vehicles and outdoor equipment. Surrounded by partially wooded areas and lush pastures, the home offers a tranquil retreat from the hustle and bustle of city life. Step inside to find a spacious open concept layout with a large entryway that welcomes you into the heart of the home. The two-car attached garage provides convenient access to the main living area, while large windows throughout allow for plenty of natural light to illuminate the space. 27x52 above ground pool installed in 2024. New front concrete walkway to both driveways and front steps. Whether you're looking to entertain guests or simply relax in peace and quiet, this home has everything you need and more. Easy access to interstate 70 and State Route 40. Don't miss out on this unique opportunity to own a piece of paradise in Glenford - schedule your showing today!
Listing Agent
Leonard and Newland Real Estate Services Brokerage Email: slarimer.realty@gmail.com 740-607-2421 License #2021000817 Listed on: 05/06/2025
Co-Listing Agent
Leonard and Newland Real Estate Services Brokerage Email: slarimer.realty@gmail.com 740-607-2421 License #358571
Home Details
Home Type
- Single Family
Est. Annual Taxes
- $5,709
Year Built
- Built in 2022
Parking
- 4 Car Garage
- 2 Carport Spaces
Home Design
- Traditional Architecture
- Block Foundation
- Fiberglass Roof
- Asphalt Roof
- Block Exterior
- Vinyl Siding
Interior Spaces
- 2-Story Property
- Open Floorplan
- Entrance Foyer
- Unfinished Basement
Kitchen
- Eat-In Kitchen
- Kitchen Island
Bedrooms and Bathrooms
- 4 Bedrooms
- Walk-In Closet
- 2.5 Bathrooms
Pool
- Above Ground Pool
- Outdoor Pool
Utilities
- Central Air
- Heating Available
- Septic Tank
- Private Sewer
Additional Features
- Covered Patio or Porch
- 18.2 Acre Lot
Community Details
- No Home Owners Association
- United States Refugee Tr Subdivision
Listing and Financial Details
- Assessor Parcel Number 004-006198-00.008
Map
Home Values in the Area
Average Home Value in this Area
Tax History
| Year | Tax Paid | Tax Assessment Tax Assessment Total Assessment is a certain percentage of the fair market value that is determined by local assessors to be the total taxable value of land and additions on the property. | Land | Improvement |
|---|---|---|---|---|
| 2024 | $10,120 | $153,970 | $42,560 | $111,410 |
| 2023 | $5,926 | $153,970 | $42,560 | $111,410 |
| 2022 | $1,413 | $32,830 | $21,560 | $11,270 |
| 2021 | $1,506 | $36,750 | $21,560 | $15,190 |
| 2020 | $1,552 | $37,700 | $21,630 | $16,070 |
| 2019 | $1,216 | $28,460 | $18,030 | $10,430 |
| 2018 | $1,219 | $0 | $0 | $0 |
| 2017 | $1,228 | $0 | $0 | $0 |
| 2016 | $1,049 | $0 | $0 | $0 |
| 2015 | $1,063 | $0 | $0 | $0 |
| 2014 | $1,661 | $0 | $0 | $0 |
| 2013 | $1,164 | $0 | $0 | $0 |
Property History
| Date | Event | Price | Change | Sq Ft Price |
|---|---|---|---|---|
| 05/23/2025 05/23/25 | Price Changed | $659,900 | -1.5% | $306 / Sq Ft |
| 05/06/2025 05/06/25 | For Sale | $670,000 | -- | $311 / Sq Ft |
Purchase History
| Date | Type | Sale Price | Title Company |
|---|---|---|---|
| Interfamily Deed Transfer | -- | None Available | |
| Interfamily Deed Transfer | -- | Timios Inc | |
| Warranty Deed | $128,000 | Ambassador |
Mortgage History
| Date | Status | Loan Amount | Loan Type |
|---|---|---|---|
| Open | $230,000 | Construction | |
| Closed | $97,400 | New Conventional | |
| Closed | $102,400 | Unknown |
Similar Home in Glenford, OH
Source: MLS Now
MLS Number: 5120493
APN: 004-006198-00.008
- 0 Rankin Rd
- 10228 Rankin Rd
- 16726 National Rd SE
- 12330 Palmer Rd
- 11785 Iden Rd SE
- 145 Mount Perry Rd
- Lot 3 Hankinson Ln NE
- Lot 5 Hankinson Ln NE
- 2030 Harden Dr
- 2105 Gard Ln
- 0 Mulberry Rd Unit 23222550
- 18452 Main Rd
- 0 Mulberry Rd
- 0 Cooks Hill Rd
- 14568 Mount Perry Rd
- 9995 West Pike
- 7211 Mulberry Rd Unit (Lot J Woods Flint R
- 16487 Flint Ridge Rd Unit (Lot L Woods Flint R
- 0 Mulberry St NE Unit (Lot N Woods Flint R
- 11947 Mount Hope Rd
- 3840 Mona Dr Unit C
- 1330 James Cir Unit 2
- 1330 James Cir Unit 1
- 109 Brighton Blvd
- 1205 1/2 Pershing Rd Unit 2
- 1830 Adams Ln Unit 24
- 6260 Saint Marys Rd
- 20 Wing St Unit A
- 1356 Athena Ln
- 1512 Venus Place
- 932 Keen St
- 1252 Edward Ln Unit 1256 Edwards Lane
- 4 Snug Harbor Island
- 2985 Fairway Ln Unit C7
- 1326 Richey Rd Unit A
- 3356 Meadowood Dr
- 4251 Strattford Cir W
- 439 Arlington Ave
- 1259 Muirwood Dr
- 1060 Brandywine Blvd Unit H






