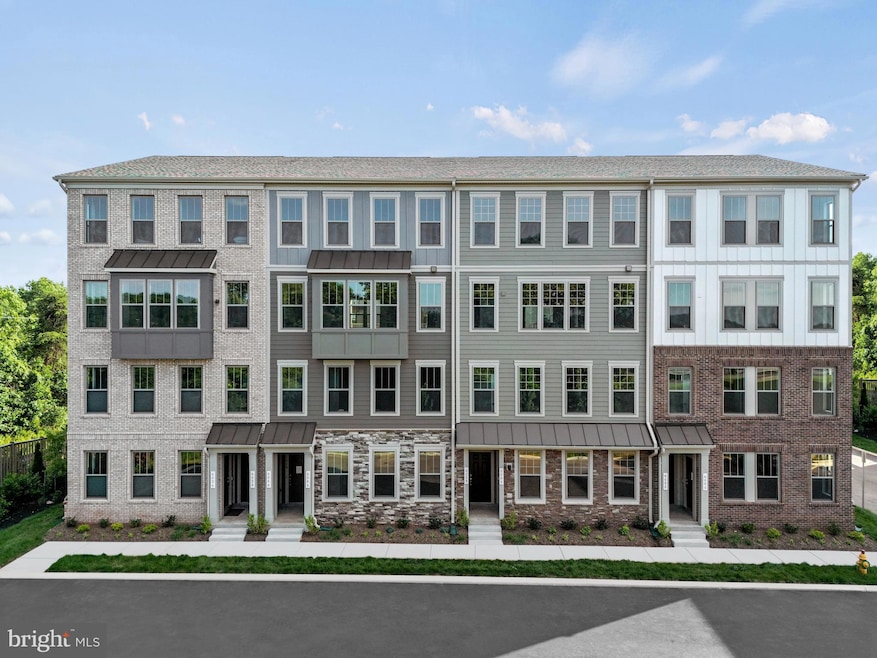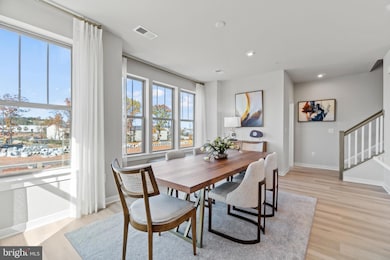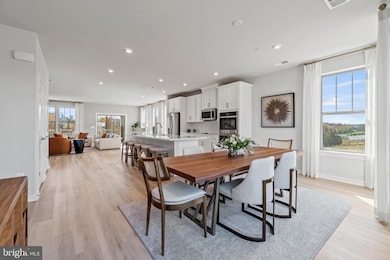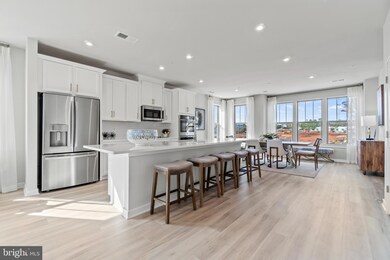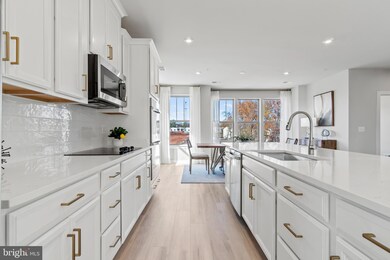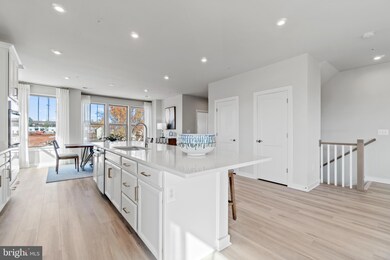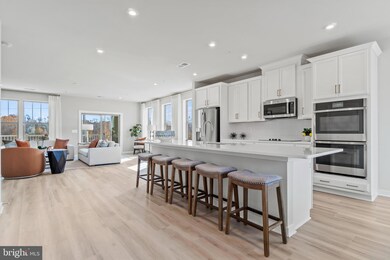1114B Dabney Dr Manassas Park, VA 20111
Estimated payment $3,678/month
Highlights
- New Construction
- Open Floorplan
- Wood Flooring
- Eat-In Gourmet Kitchen
- Contemporary Architecture
- Ceiling height of 9 feet or more
About This Home
Brand New Stanley Martin 2 Level Garage Condo Village at Manassas Park is conveniently located amongst upcoming shopping, dining, entertainment, and outdoor recreation fun. Commuting convenience and low maintenance living is what we're all about! Just a 2-minute walk to the Virginia Railway Express Station that will take you into Washington D.C. Spend less time with commuting and maintenance and more time making memories with loved ones at home. Manassas Park City Hall at Park Central offers brand new 2-level public library with a brand-new Sprinkler Park! Step inside our upper-level condo, the Julianne, and immediately fall in love with the elevated layout and contemporary feel. Light pours in from both ends of the main level, illuminating the space as it flows from family room, to kitchen, over to the eating area. The 12-foot island provides a luxurious center piece anchoring the kitchen, friends and family will find it easy to mingle and enjoy each other's company around. Retreat to the upper level, where you'll find two additional bedrooms. Transform this space into a work-from-home space, guest bedroom, game room or home gym. This home has been designed to spoil its owner with enormous walk in closets and an oversized bedroom. Our brand-new Julianne offers a fresh contemporary curb appeal featuring a garage with a full driveway, full sized driveway for an additional car and an abundance of guest parking throughout the new neighborhood. Move in this January! *Photos are of a similar home.
Open House Schedule
-
Saturday, November 22, 202510:00 am to 5:00 pm11/22/2025 10:00:00 AM +00:0011/22/2025 5:00:00 PM +00:00Sales Office Address: 202A Park Central Terr, Manassas Park, VA 20111Add to Calendar
-
Sunday, November 23, 202512:00 to 5:00 pm11/23/2025 12:00:00 PM +00:0011/23/2025 5:00:00 PM +00:00Sales Office Address: 202A Park Central Terr, Manassas Park, VA 20111Add to Calendar
Property Details
Home Type
- Condominium
Year Built
- Built in 2025 | New Construction
Lot Details
- Property is in excellent condition
HOA Fees
Parking
- 1 Car Attached Garage
- Rear-Facing Garage
Home Design
- Contemporary Architecture
- Entry on the 1st floor
- Slab Foundation
- Shingle Siding
- Stone Siding
- Vinyl Siding
- Brick Front
Interior Spaces
- Property has 2 Levels
- Open Floorplan
- Ceiling height of 9 feet or more
- Recessed Lighting
- Double Pane Windows
- ENERGY STAR Qualified Windows with Low Emissivity
- Insulated Windows
- Bay Window
- Window Screens
- Family Room Off Kitchen
- Dining Area
- Wood Flooring
- Washer and Dryer Hookup
Kitchen
- Eat-In Gourmet Kitchen
- Breakfast Area or Nook
- Built-In Double Oven
- Cooktop
- Microwave
- Dishwasher
- Kitchen Island
- Upgraded Countertops
- Disposal
Bedrooms and Bathrooms
- 3 Bedrooms
- Walk-In Closet
Accessible Home Design
- Halls are 36 inches wide or more
- Doors swing in
- Doors with lever handles
- Doors are 32 inches wide or more
- More Than Two Accessible Exits
Eco-Friendly Details
- ENERGY STAR Qualified Equipment for Heating
- Whole House Exhaust Ventilation
Schools
- Manassas Park Elementary And Middle School
- Manassas Park High School
Utilities
- Forced Air Heating and Cooling System
- Heat Pump System
- Vented Exhaust Fan
- Programmable Thermostat
- Underground Utilities
- 60+ Gallon Tank
- Cable TV Available
Listing and Financial Details
- Tax Lot 220
Community Details
Overview
- Association fees include exterior building maintenance, fiber optics available, lawn care front, lawn care rear, lawn care side, lawn maintenance, reserve funds, road maintenance, sewer, snow removal, trash, water
- Low-Rise Condominium
- Built by Stanley Martin Homes
- Manassas Park Village Subdivision, Julianne Floorplan
Amenities
- Common Area
Recreation
- Jogging Path
- Bike Trail
Pet Policy
- Dogs and Cats Allowed
Map
Home Values in the Area
Average Home Value in this Area
Property History
| Date | Event | Price | List to Sale | Price per Sq Ft |
|---|---|---|---|---|
| 11/17/2025 11/17/25 | For Sale | $538,250 | -- | $228 / Sq Ft |
Source: Bright MLS
MLS Number: VAMP2003496
- 1108A Dabney Dr
- 1112B Dabney Dr
- 1106A Dabney Dr
- 1110B Dabney Dr
- 1108B Dabney Dr
- 1002 Mays Ln
- 1008 Mays Ln
- 202 Park Central Terrace
- 1012B Mays Ln
- 707 Thomas Ln Unit B
- 201 Park Central Terrace Unit B
- 613 Percy Place
- 609 Percy Place
- 9700 Elzey Place Unit 302
- 9720 Holmes Place Unit 2
- 9720 Holmes Place Unit 4
- 9722 Holmes Place Unit 203
- 8667 Madera Ct Unit 75
- 8503 General Way
- 9508 Walker Way
- 707 Thomas Ln Unit A
- 709 Thomas Ln Unit B
- 201 Park Central Terrace Unit B
- 170 Market St
- 100 Lara St
- 9710 Handerson Place Unit 1
- 9430 Russia Branch View Dr
- 8265 Glade Bank Dr
- 9713 Handerson Place Unit 304
- 9010 Belo Gate Dr
- 8635 Union Place
- 8825 Peregrine Heights Rd
- 8100 Palisades Cir
- 8452 Sandstone Way
- 9105 Belo Gate
- 9279 Kristy Dr
- 9702 Enterprise Ct
- 8230 Frog Hollow Ct
- 8942 Dahlgren Ridge Rd
- 9241 Greenshire Dr
