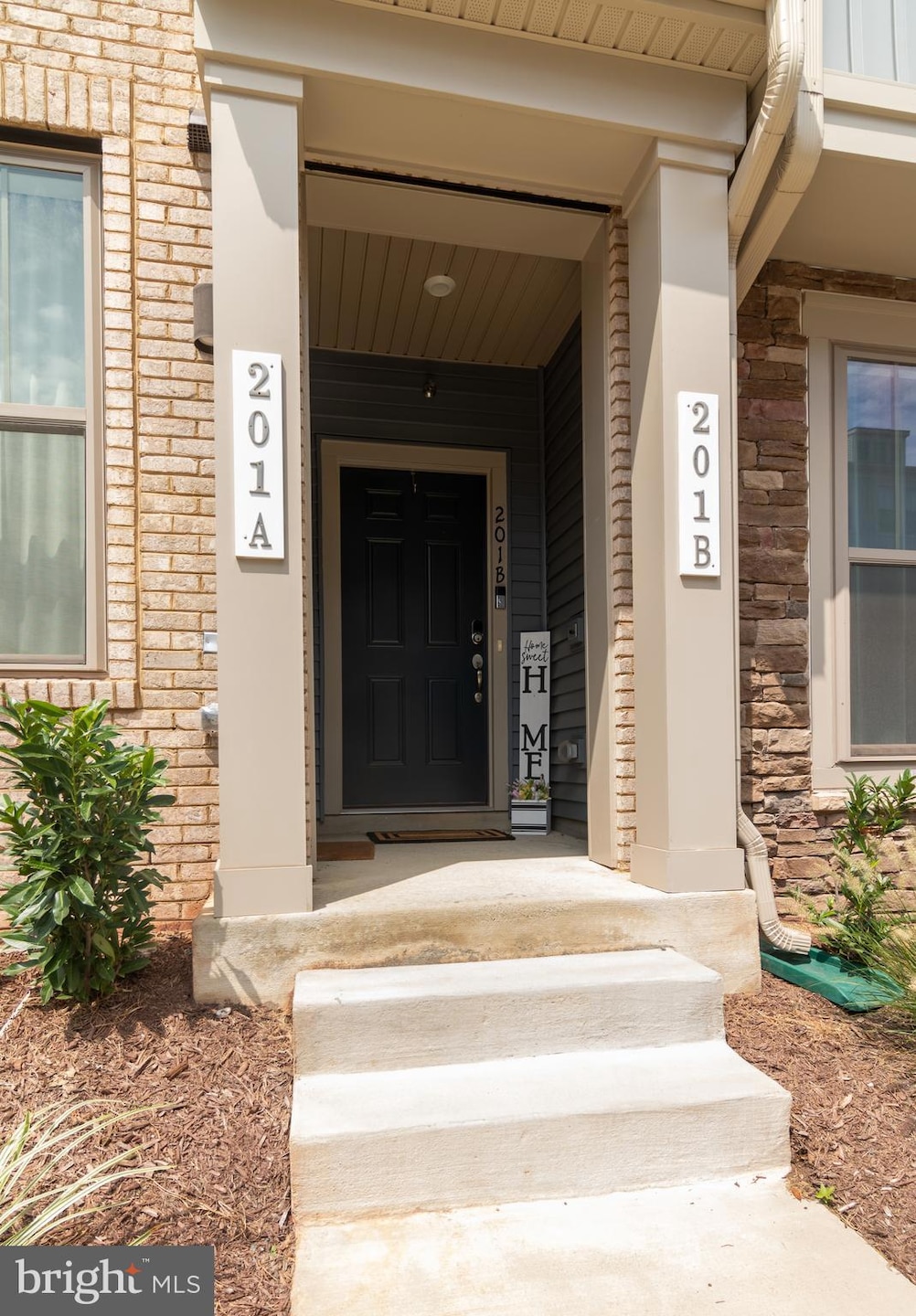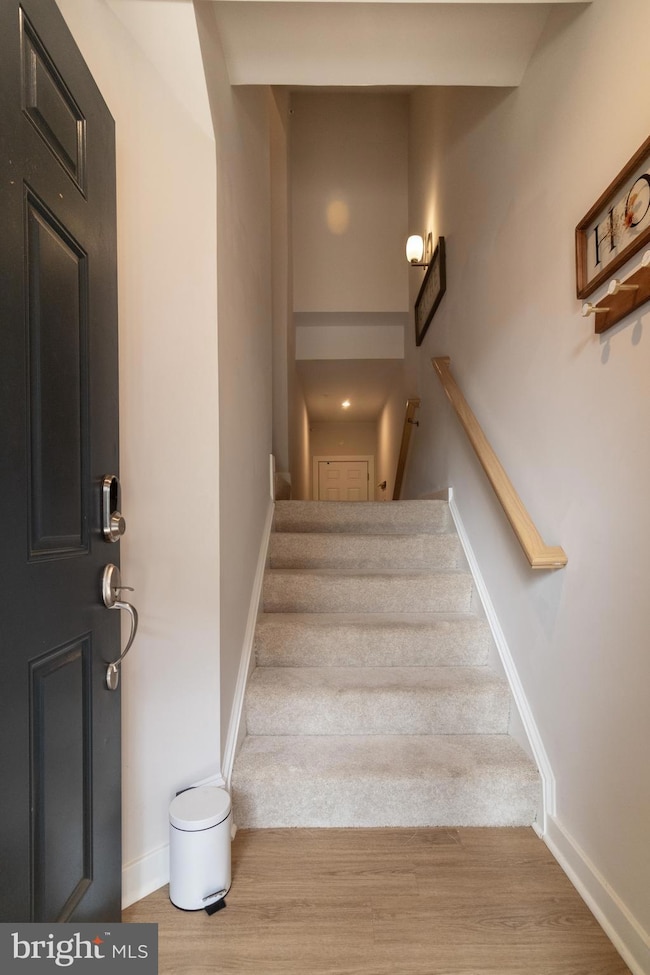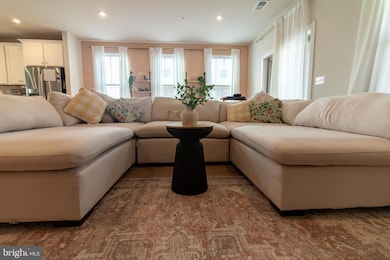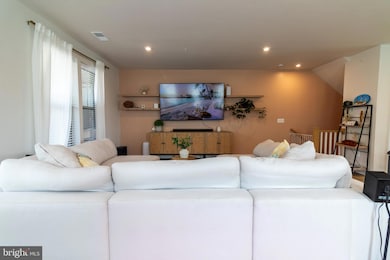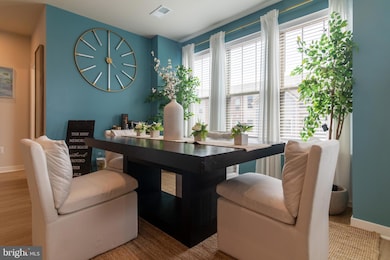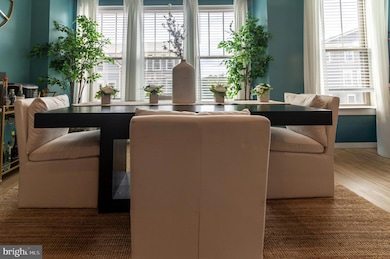201 Park Central Terrace Unit B Manassas Park, VA 20111
Highlights
- New Construction
- 1 Car Attached Garage
- Ceiling Fan
- Community Pool
- Central Heating and Cooling System
- ENERGY STAR Qualified Equipment for Heating
About This Home
Welcome to this stylish condo built in 2023, offering modern finishes and convenient amenities in the desirable Park Central community. Enjoy a walkable neighborhood close to shops, dining, parks, and commuter routes. This home features an open layout with a furnished patio and storage unit, a fully equipped kitchen with bar stools at the counter, and a furnished guest bedroom. Blinds, curtains, a mounted TV, and accent wall paint are already in place. An all-in-one washer/dryer and cleaning supplies are also included for convenience. Parking is easy with a one-car garage plus an additional outdoor space, along with two EV charging stations on-site. Water and trash are included in rent; all appliances are under warranty, with tenants responsible for non-warranty repairs. With thoughtful touches like a treadmill for fitness and a fully furnished patio for relaxation, this condo is the perfect blend of comfort, style, and low-maintenance living.
Listing Agent
(646) 299-2941 rashad@nickelblue.com Samson Properties License #0225238819 Listed on: 10/01/2025

Co-Listing Agent
(443) 301-4972 ronni@barclayrealestateanddesign.com Samson Properties License #670005
Condo Details
Home Type
- Condominium
Year Built
- Built in 2023 | New Construction
Parking
- 1 Car Attached Garage
- Garage Door Opener
- Parking Lot
Home Design
- Entry on the 1st floor
Interior Spaces
- Property has 2 Levels
- Partially Furnished
- Ceiling Fan
Bedrooms and Bathrooms
- 3 Main Level Bedrooms
Laundry
- Laundry in unit
- Washer and Dryer Hookup
Utilities
- Central Heating and Cooling System
- Electric Water Heater
Additional Features
- ENERGY STAR Qualified Equipment for Heating
- Property is in excellent condition
Listing and Financial Details
- Residential Lease
- Security Deposit $4,100
- Tenant pays for cable TV, internet, HVAC maintenance, minor interior maintenance, utilities - some
- The owner pays for trash collection, water
- No Smoking Allowed
- 12-Month Min and 36-Month Max Lease Term
- Available 1/15/26
- Assessor Parcel Number 25-1-4A-62
Community Details
Overview
- Low-Rise Condominium
Recreation
- Community Pool
Pet Policy
- Pets allowed on a case-by-case basis
Map
Source: Bright MLS
MLS Number: VAMP2003276
- 707 Thomas Ln Unit B
- 1012B Mays Ln
- 613 Percy Place
- 1008 Mays Ln
- 1002 Mays Ln
- 202 Park Central Terrace
- 1112B Dabney Dr
- 1106A Dabney Dr
- 1110B Dabney Dr
- 1108B Dabney Dr
- 9700 Elzey Place Unit 302
- 9710 Handerson Place Unit 302
- 9720 Holmes Place Unit 4
- 9558 Walker Way
- 9508 Walker Way
- 9800 Pickens Place
- 9264 Kristy Dr
- 9418 Black Hawk Ct
- 8667 Madera Ct Unit 75
- 9203 Matthew Dr
- 707 Thomas Ln Unit A
- 709 Thomas Ln Unit B
- 9710 Handerson Place Unit 1
- 170 Market St
- 9430 Russia Branch View Dr
- 100 Lara St
- 9776 Corbett Cir
- 9713 Handerson Place Unit 304
- 9010 Belo Gate Dr
- 8641 Sumter Ct
- 9105 Belo Gate
- 9279 Kristy Dr
- 8100 Palisades Cir
- 8825 Peregrine Heights Rd
- 8684 Inyo Place
- 9702 Enterprise Ct
- 8112 Levity Place
- 8452 Sandstone Way
- 9659 Manassas Dr
- 8230 Frog Hollow Ct
