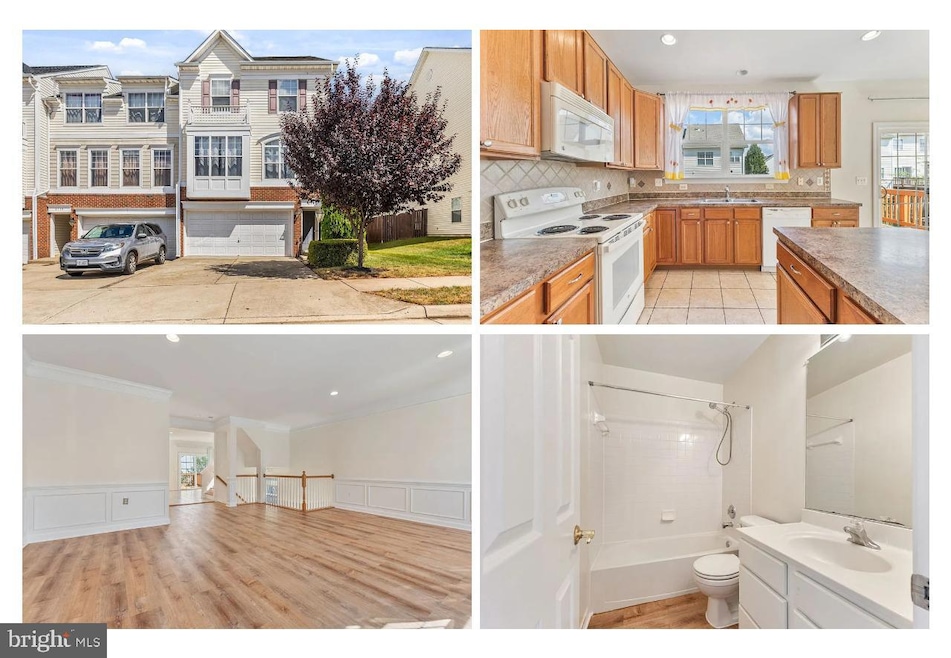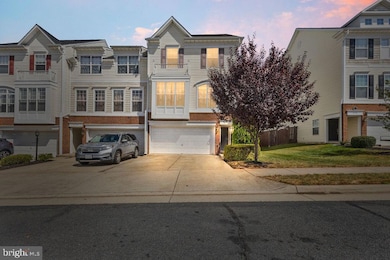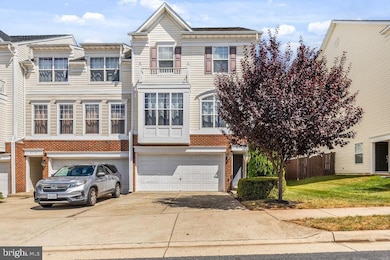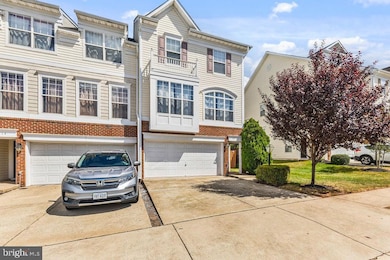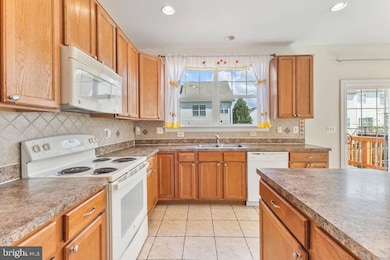8112 Levity Place Manassas, VA 20111
Highlights
- Open Floorplan
- Contemporary Architecture
- Community Pool
- Osbourn Park High School Rated A
- Whirlpool Bathtub
- 2 Car Attached Garage
About This Home
Stunning End-Unit Townhome in Manassas – 8112 Levity Pl Welcome to this spacious 4-bedroom, 3.5-
bathroom home spanning three levels plus a fully finished walk-out basement. Bright and airy throughout,
this end-unit townhome offers both comfort and functionality. Features & Highlights: Two-car garage with
extra parking Private deck & fenced backyard – perfect for outdoor living Pool right across the street Commuter-friendly: easy access to VRE, Route 28, and I-66 Located in Prince William County Public
Schools district Location Benefits Minutes to shopping, dining, and entertainment. Near Bull Run Regional
Park for recreation. Peaceful neighborhood with community amenities. Don’t miss the opportunity to lease
this beautiful home that blends space, convenience, and lifestyle in one of Manassas’ most desirable
communities. Interested tenants can apply directly through RentSpree:
Listing Agent
(703) 686-4880 ruth@camposinternationalgroup.com International Real Estate Company License #0225061286 Listed on: 10/31/2025
Co-Listing Agent
veronica@camposinternationalgroup.com International Real Estate Company License #5013953
Townhouse Details
Home Type
- Townhome
Est. Annual Taxes
- $4,695
Year Built
- Built in 2004
Lot Details
- 2,683 Sq Ft Lot
HOA Fees
- $117 Monthly HOA Fees
Parking
- 2 Car Attached Garage
- Basement Garage
- Front Facing Garage
- Garage Door Opener
- Driveway
- Off-Street Parking
Home Design
- Contemporary Architecture
- Shingle Roof
- Aluminum Siding
Interior Spaces
- Property has 4 Levels
- Open Floorplan
- Window Treatments
- Living Room
- Combination Kitchen and Dining Room
Kitchen
- Electric Oven or Range
- Microwave
- Disposal
Bedrooms and Bathrooms
- En-Suite Bathroom
- Whirlpool Bathtub
Laundry
- Dryer
- Washer
Basement
- Rear Basement Entry
- Natural lighting in basement
Accessible Home Design
- Garage doors are at least 85 inches wide
- Level Entry For Accessibility
Schools
- Yorkshire Elementary School
- Parkside Middle School
- Osbourn Park High School
Utilities
- Central Air
- Heat Pump System
- Vented Exhaust Fan
- Natural Gas Water Heater
- Public Septic
Listing and Financial Details
- Residential Lease
- Security Deposit $2,800
- No Smoking Allowed
- 12-Month Lease Term
- Available 10/31/25
- Assessor Parcel Number 7896-36-8184
Community Details
Overview
- Blooms Mill Subdivision
Recreation
- Community Pool
Pet Policy
- No Pets Allowed
Map
Source: Bright MLS
MLS Number: VAPW2107158
APN: 7896-36-8184
- 8239 Glade Bank Dr
- 8020 Towering Oak Way
- 8319 Leighlex Ct
- 8300 Sunnyside Ct
- 8321 Maplewood Dr
- 202 Park Central Terrace
- 1008 Mays Ln
- 1002 Mays Ln
- 1112B Dabney Dr
- 1106A Dabney Dr
- 1110B Dabney Dr
- 1108B Dabney Dr
- 504 Tassita Ln
- 707 Thomas Ln Unit B
- 1012B Mays Ln
- 8639 Union Place
- 613 Percy Place
- 201 Park Central Terrace Unit B
- 8275 Vermont Place
- 8006 Well St
- 8230 Frog Hollow Ct
- 8452 Sandstone Way
- 8641 Sumter Ct
- 9702 Enterprise Ct
- 709 Thomas Ln Unit B
- 707 Thomas Ln Unit A
- 100 Lara St
- 8684 Inyo Place
- 201 Park Central Terrace Unit B
- 170 Market St
- 8178 Peakwood Ct
- 9776 Corbett Cir
- 9710 Handerson Place Unit 1
- 9713 Handerson Place Unit 304
- 9430 Russia Branch View Dr
- 9010 Belo Gate Dr
- 8825 Peregrine Heights Rd
- 8100 Palisades Cir
- 9105 Belo Gate
- 9279 Kristy Dr
