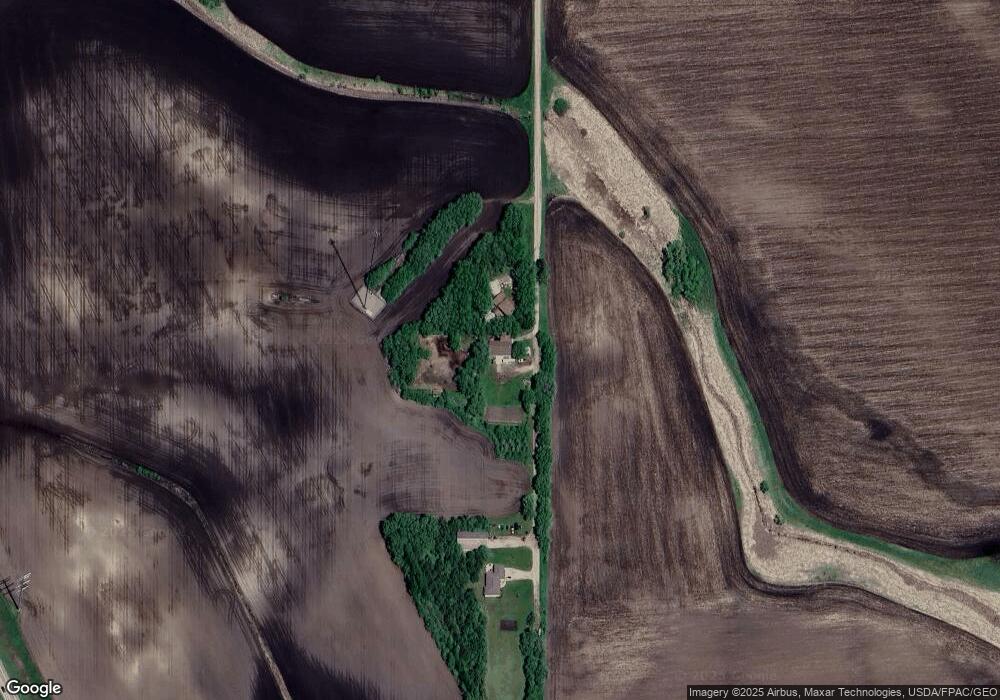1115 310th Ave Barnesville, MN 56514
Estimated Value: $388,000 - $464,336
3
Beds
3
Baths
2,508
Sq Ft
$170/Sq Ft
Est. Value
About This Home
This home is located at 1115 310th Ave, Barnesville, MN 56514 and is currently estimated at $425,334, approximately $169 per square foot. 1115 310th Ave is a home located in Wilkin County with nearby schools including Barnesville Elementary School and Barnesville Secondary School.
Ownership History
Date
Name
Owned For
Owner Type
Purchase Details
Closed on
Oct 15, 2014
Sold by
Haugrud Marion Marion
Bought by
Wilson Kari Kari
Current Estimated Value
Home Financials for this Owner
Home Financials are based on the most recent Mortgage that was taken out on this home.
Original Mortgage
$223,900
Outstanding Balance
$169,531
Interest Rate
4.08%
Estimated Equity
$255,803
Create a Home Valuation Report for This Property
The Home Valuation Report is an in-depth analysis detailing your home's value as well as a comparison with similar homes in the area
Purchase History
| Date | Buyer | Sale Price | Title Company |
|---|---|---|---|
| Wilson Kari Kari | $224,900 | -- |
Source: Public Records
Mortgage History
| Date | Status | Borrower | Loan Amount |
|---|---|---|---|
| Open | Wilson Kari Kari | $223,900 |
Source: Public Records
Tax History
| Year | Tax Paid | Tax Assessment Tax Assessment Total Assessment is a certain percentage of the fair market value that is determined by local assessors to be the total taxable value of land and additions on the property. | Land | Improvement |
|---|---|---|---|---|
| 2025 | $3,228 | $439,700 | $42,400 | $397,300 |
| 2024 | $3,228 | $428,500 | $42,400 | $386,100 |
| 2023 | $3,012 | $394,000 | $33,400 | $360,600 |
| 2022 | $2,812 | $315,800 | $33,400 | $282,400 |
| 2021 | $2,306 | $279,700 | $33,400 | $246,300 |
| 2020 | $2,170 | $238,200 | $30,200 | $208,000 |
| 2019 | $1,538 | $228,100 | $30,200 | $197,900 |
| 2018 | $1,446 | $221,600 | $30,200 | $191,400 |
| 2017 | $1,452 | $217,500 | $0 | $0 |
| 2016 | $1,176 | $0 | $0 | $0 |
| 2015 | $974 | $0 | $0 | $0 |
| 2014 | -- | $0 | $0 | $0 |
Source: Public Records
Map
Nearby Homes
- 0 Tbd 100th Ave Unit LotWP004
- 0 Tbd 100th Ave Unit LotWP003 23378671
- (LOT B) TBD 100th Ave
- (LOT A) TBD 100th Ave
- 1007 11th Ave SE
- 210 19th St NE
- 1001 9th St SE
- 106 19th St NE
- 112 18th St SE
- 206 19th Street Cir NE
- 1705 2nd Ave NE
- 209 19 Cir NE
- 211 19 Cir NE
- 805 6th Ave SE
- 1405 2nd Ave NE
- 812 4th St SE
- 604 5th Ave SE
- 709 5th St SE
- 203 8th St SE
- 615 4th St SE
