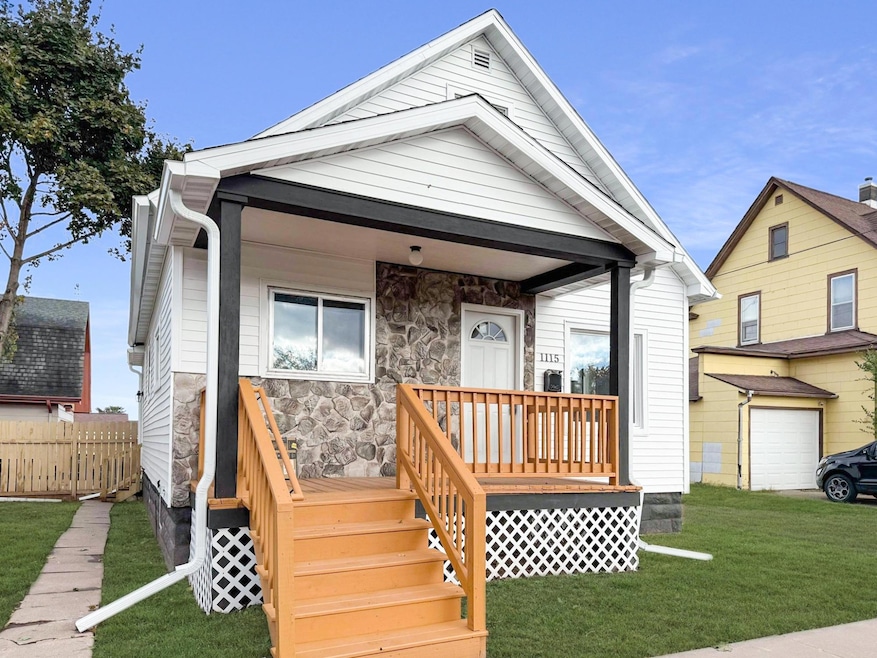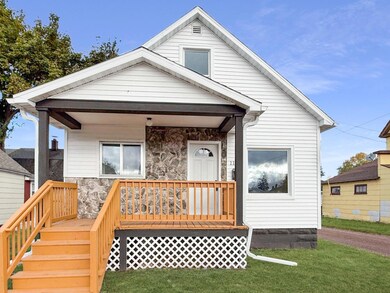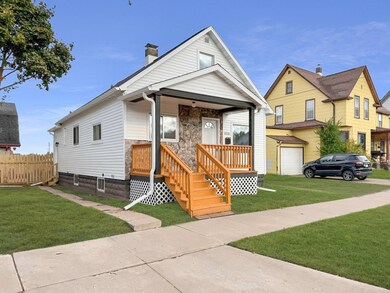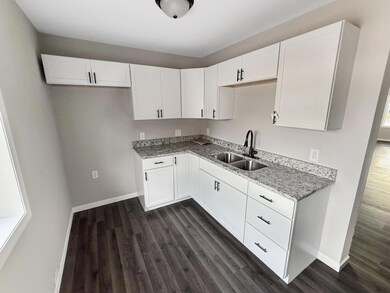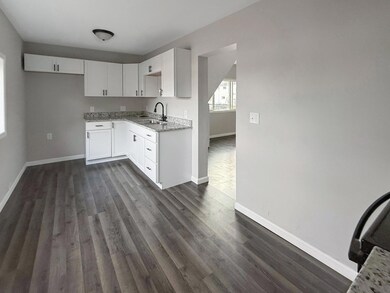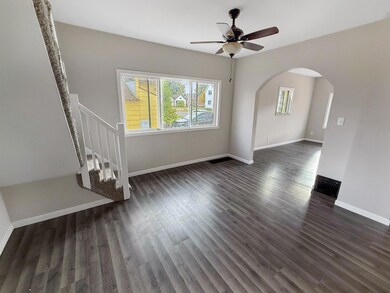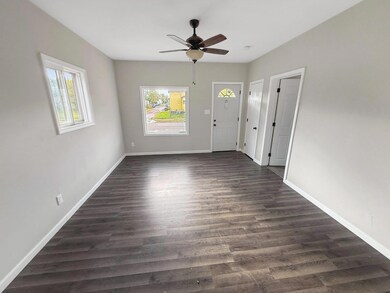
1115 6th St W Ashland, WI 54806
Highlights
- Deck
- Covered patio or porch
- Ceiling Fan
- Main Floor Primary Bedroom
- Forced Air Heating System
- 4-minute walk to Beaser Park
About This Home
As of March 2025Move-in ready and beautifully updated! This charming 2+ bedroom, 1 bath home features brand new flooring, fresh paint, updated siding, roof, and windows. The kitchen and bathroom have been tastefully renovated, offering a modern touch. Conveniently located within walking distance to downtown and the lake, this home combines comfort and convenience in a great location. This is a Fannie Mae HomePath property.
Last Agent to Sell the Property
RE/MAX INVEST, LLC License #52710 - 90 Listed on: 10/31/2024

Last Buyer's Agent
NON NON MEMBER
NON-MEMBER
Home Details
Home Type
- Single Family
Est. Annual Taxes
- $1,186
Lot Details
- 2,017 Sq Ft Lot
Home Design
- Block Foundation
- Frame Construction
- Shingle Roof
- Composition Roof
- Vinyl Siding
Interior Spaces
- 1,026 Sq Ft Home
- 1.5-Story Property
- Ceiling Fan
- Washer Hookup
Kitchen
- Electric Oven
- Electric Range
Bedrooms and Bathrooms
- 2 Bedrooms
- Primary Bedroom on Main
- 1 Full Bathroom
Unfinished Basement
- Basement Fills Entire Space Under The House
- Laundry in Basement
Outdoor Features
- Deck
- Covered patio or porch
Utilities
- Forced Air Heating System
- Heating System Uses Natural Gas
- Well
Community Details
- Ashland Proper Subdivision
Listing and Financial Details
- Assessor Parcel Number 201-00391-0000
Ownership History
Purchase Details
Purchase Details
Home Financials for this Owner
Home Financials are based on the most recent Mortgage that was taken out on this home.Similar Homes in Ashland, WI
Home Values in the Area
Average Home Value in this Area
Purchase History
| Date | Type | Sale Price | Title Company |
|---|---|---|---|
| Deed | $21,900 | Gray & Associates, Llp | |
| Warranty Deed | $75,000 | None Available |
Mortgage History
| Date | Status | Loan Amount | Loan Type |
|---|---|---|---|
| Previous Owner | $60,000 | Purchase Money Mortgage | |
| Previous Owner | $55,000 | New Conventional |
Property History
| Date | Event | Price | Change | Sq Ft Price |
|---|---|---|---|---|
| 03/21/2025 03/21/25 | Sold | $140,000 | -9.7% | $136 / Sq Ft |
| 01/13/2025 01/13/25 | Price Changed | $155,000 | -6.1% | $151 / Sq Ft |
| 12/09/2024 12/09/24 | Price Changed | $165,000 | -5.7% | $161 / Sq Ft |
| 10/31/2024 10/31/24 | For Sale | $174,900 | -- | $170 / Sq Ft |
Tax History Compared to Growth
Tax History
| Year | Tax Paid | Tax Assessment Tax Assessment Total Assessment is a certain percentage of the fair market value that is determined by local assessors to be the total taxable value of land and additions on the property. | Land | Improvement |
|---|---|---|---|---|
| 2024 | $1,345 | $49,100 | $2,600 | $46,500 |
| 2023 | $1,186 | $49,100 | $2,600 | $46,500 |
| 2022 | $1,153 | $49,100 | $2,600 | $46,500 |
| 2021 | $1,100 | $49,100 | $2,600 | $46,500 |
| 2020 | $997 | $40,600 | $3,500 | $37,100 |
| 2019 | $981 | $40,600 | $3,500 | $37,100 |
| 2018 | $939 | $40,600 | $3,500 | $37,100 |
| 2017 | $942 | $40,600 | $3,500 | $37,100 |
| 2016 | $973 | $40,600 | $3,500 | $37,100 |
| 2015 | $997 | $40,600 | $3,500 | $37,100 |
| 2014 | $768 | $40,600 | $3,500 | $37,100 |
| 2013 | $836 | $40,600 | $3,500 | $37,100 |
Agents Affiliated with this Home
-
JENNIFER VOZKA

Seller's Agent in 2025
JENNIFER VOZKA
RE/MAX
(715) 490-5363
147 Total Sales
-
N
Buyer's Agent in 2025
NON NON MEMBER
NON-MEMBER
Map
Source: Greater Northwoods MLS
MLS Number: 209695
APN: 201-00391-0000
- 1123 6th St W
- 601 Beaser Ave
- 514 9th Ave W
- 801 Beaser Ave
- 723 9th Ave W
- 917 Beaser Ave
- 523 Chapple Ave
- 1200 Lake Shore Dr W
- 718 16th Ave W
- 822 Macarthur Ave
- 1306 Lake Shore Dr W
- 000 Chapple Ave
- 618 17th Ave W
- 613 Vaughn Ave
- 719 Vaughn Ave
- 723 Vaughn Ave
- 620 Vaughn Ave
- 801 4th Ave W
- 000 12th St W Unit 201-04649-0000 + add
- 1223 Macarthur Ave
