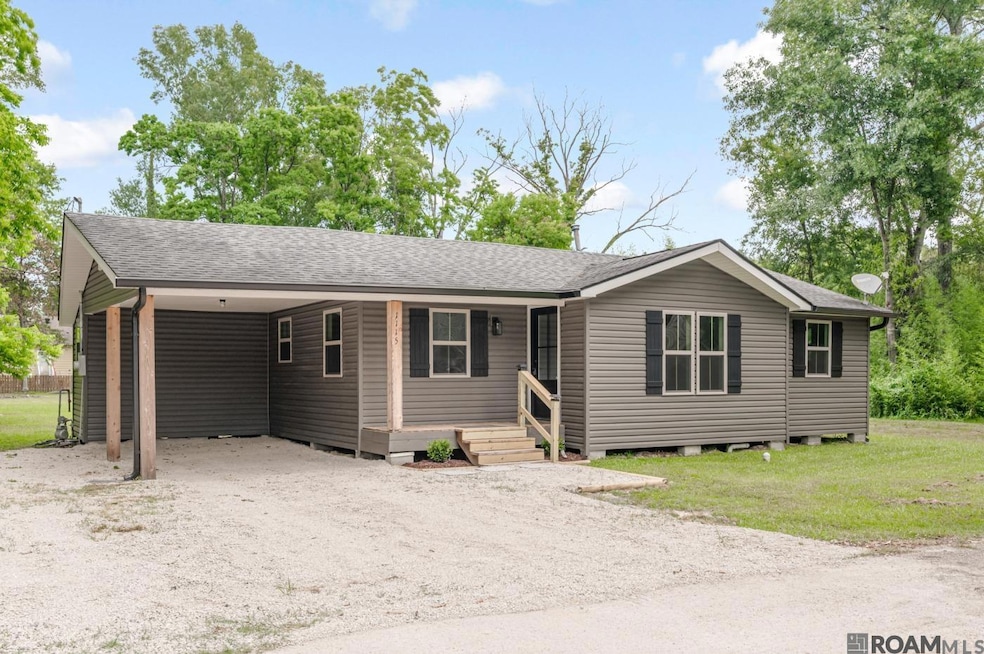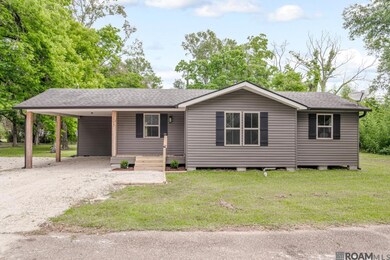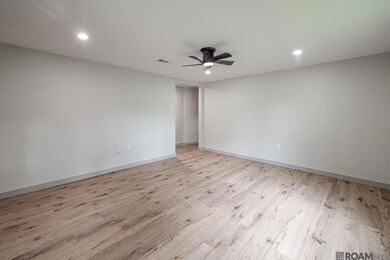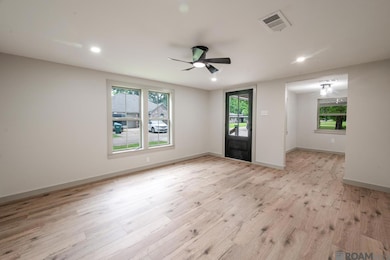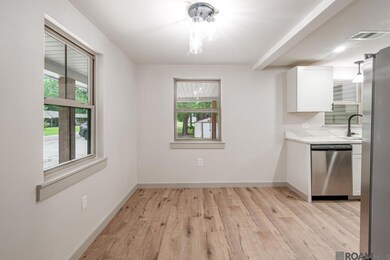
1115 Aime St Denham Springs, LA 70726
Estimated payment $981/month
Highlights
- Cottage
- Porch
- Outdoor Storage
- Denham Springs Elementary School Rated A-
- Cooling Available
- Landscaped
About This Home
Charming & Affordable – Like Brand New! This beautifully renovated home is truly a gem, offering the perfect blend of modern updates and timeless charm. Completely redone inside and out, this move-in-ready property features: New flooring throughout New cabinets and quartz countertops New Windows throughout New interior and exterior doors New trim New HVAC system and hot water heater New appliances, plumbing fixtures, and electrical fixtures New siding and exterior posts Located in an X flood zone, this home remained untouched during the 2016 floods, offering added peace of mind. Nestled on a spacious lot with mature shade trees, it’s situated on a quiet street that’s still close to dining, shopping, and other conveniences. With neutral tones and a touch of farmhouse chic, this home offers a cozy, stylish atmosphere that’s perfect for any buyer. At this price, it won’t last long—schedule your showing today!
Home Details
Home Type
- Single Family
Est. Annual Taxes
- $641
Year Built
- Built in 1975
Lot Details
- 0.33 Acre Lot
- Lot Dimensions are 120x120
- Landscaped
Home Design
- Cottage
- Pillar, Post or Pier Foundation
- Frame Construction
- Vinyl Siding
Interior Spaces
- 990 Sq Ft Home
- 1-Story Property
- Ceiling Fan
- Attic Access Panel
- Fire and Smoke Detector
- Washer and Electric Dryer Hookup
Kitchen
- Oven or Range
- Electric Cooktop
- Microwave
- Dishwasher
Bedrooms and Bathrooms
- 2 Bedrooms
- En-Suite Bathroom
- 2 Full Bathrooms
Parking
- 4 Parking Spaces
- Carport
- Off-Street Parking
Outdoor Features
- Outdoor Storage
- Rain Gutters
- Porch
Utilities
- Cooling Available
- Heating Available
- Electric Water Heater
Community Details
- Rural Tract Subdivision
Map
Home Values in the Area
Average Home Value in this Area
Tax History
| Year | Tax Paid | Tax Assessment Tax Assessment Total Assessment is a certain percentage of the fair market value that is determined by local assessors to be the total taxable value of land and additions on the property. | Land | Improvement |
|---|---|---|---|---|
| 2024 | $641 | $6,710 | $360 | $6,350 |
| 2023 | $526 | $4,900 | $360 | $4,540 |
| 2022 | $530 | $4,900 | $360 | $4,540 |
| 2021 | $532 | $4,900 | $360 | $4,540 |
| 2020 | $525 | $4,900 | $360 | $4,540 |
| 2019 | $379 | $3,420 | $360 | $3,060 |
| 2018 | $384 | $3,420 | $360 | $3,060 |
| 2017 | $365 | $3,270 | $360 | $2,910 |
| 2015 | $469 | $4,180 | $360 | $3,820 |
| 2014 | $480 | $4,180 | $360 | $3,820 |
Property History
| Date | Event | Price | Change | Sq Ft Price |
|---|---|---|---|---|
| 05/29/2025 05/29/25 | Pending | -- | -- | -- |
| 05/29/2025 05/29/25 | For Sale | $175,000 | +96.6% | $177 / Sq Ft |
| 02/22/2024 02/22/24 | Sold | -- | -- | -- |
| 01/30/2024 01/30/24 | Pending | -- | -- | -- |
| 01/26/2024 01/26/24 | Price Changed | $89,000 | -3.3% | $90 / Sq Ft |
| 01/23/2024 01/23/24 | For Sale | $92,000 | -- | $93 / Sq Ft |
Purchase History
| Date | Type | Sale Price | Title Company |
|---|---|---|---|
| Deed | $72,000 | None Listed On Document | |
| Deed | $80,000 | Professional Title | |
| Cash Sale Deed | $77,000 | Professional Title Of La Inc |
Similar Homes in Denham Springs, LA
Source: Greater Baton Rouge Association of REALTORS®
MLS Number: 2025009958
APN: 0349852
- 1009 Burlingame St
- 303 Pete's Hwy
- 502 Pete's Hwy
- 931 Martin Luther King jr Dr
- TBD Highway 190
- 307 Plymouth St
- 8420 Florida Blvd
- Lots 1-4A Florida Blvd
- 28442 Grand Turk Dr
- 7841 Florida Blvd
- 28526 Grand Turk Dr
- 414 Woodland St
- 9137 Kanawha Ct
- 7840 Florida Blvd
- 28380 Middlebrook Way
- 416 East St
- 28292 Grand Turk Dr
- Tract C & D LA Louisiana 16
- RS-6 Louisiana 16
- Lot SF-14 Louisiana 16
