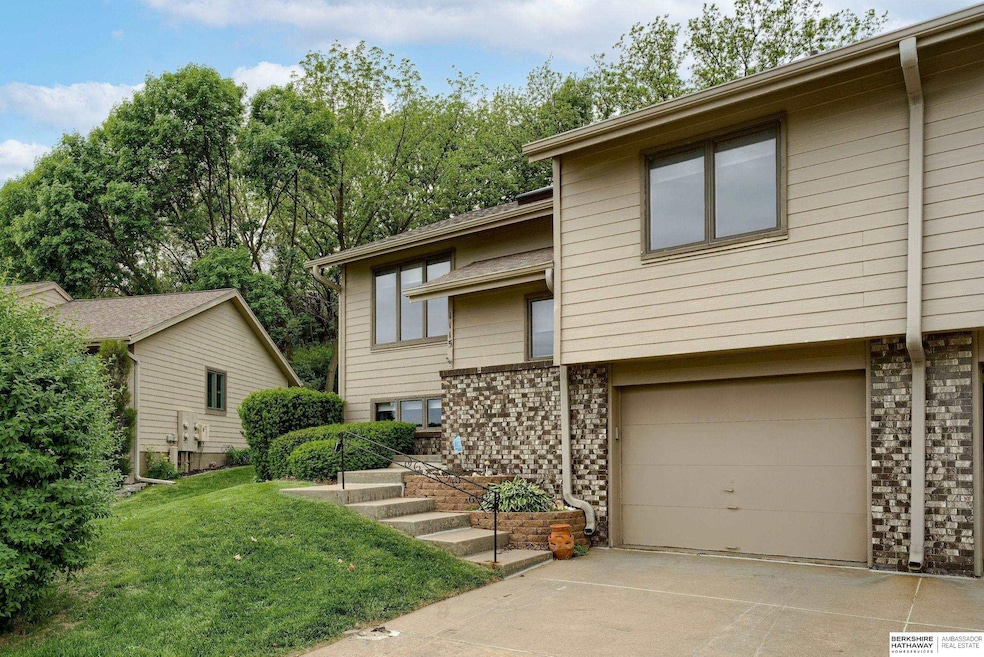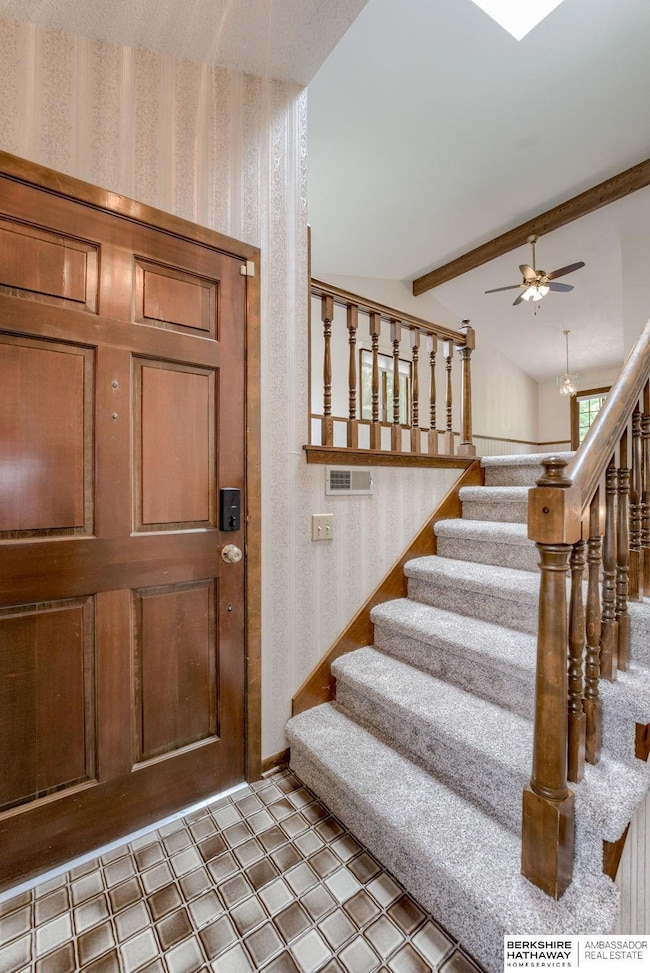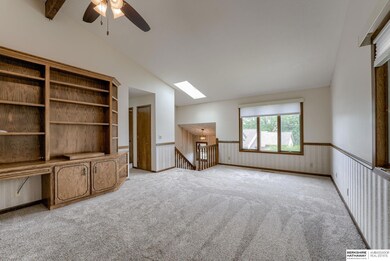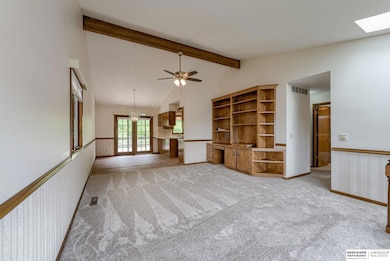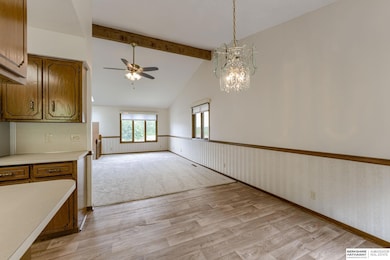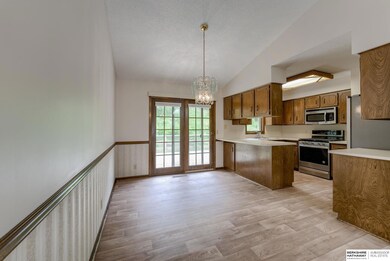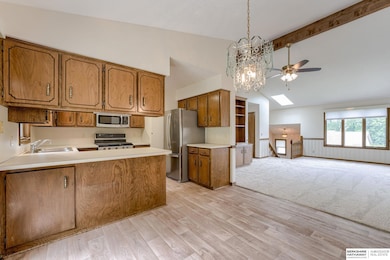
1115 Arbor Ridge Dr Council Bluffs, IA 51503
Estimated payment $1,905/month
Highlights
- Deck
- Traditional Architecture
- Main Floor Bedroom
- Wooded Lot
- Cathedral Ceiling
- Porch
About This Home
Charming Condo Backs to Private, Treed Area in Arbor Ridge! Light, bright, & open floor plan showcases vaulted ceilings with wood beam, built-in entertainment area with shelving & desk area, new carpet, LVP flooring, & new interior paint. Updated kitchen showcases stainless steel appliances, custom cabinets, breakfast bar with seating, new LVP flooring, & sizeable dinette. Dinette has atrium door that opens to XL deck (12x16) & serene backyard! Primary bedroom has private sink, 2 closets, & access to full hall bath. Bedroom 2 has a closet & new carpet. Laundry closet just off the bedrooms (washer/dryer included). Finished lower level includes XL family room with built-ins, office/non-conforming room, & 3/4 bath. Roomy 1 car garage. Easy living as HOA fees of $300/month cover snow removal, lawn care, sprinklers, exterior Insurance, & exterior painting. Seller has interior-only insurance (walls -in policy). Easy Living!
Townhouse Details
Home Type
- Townhome
Est. Annual Taxes
- $3,816
Year Built
- Built in 1986
Lot Details
- 8,712 Sq Ft Lot
- Sprinkler System
- Wooded Lot
HOA Fees
- $300 Monthly HOA Fees
Parking
- 1 Car Attached Garage
Home Design
- Traditional Architecture
- Split Level Home
- Brick Exterior Construction
- Block Foundation
- Composition Roof
Interior Spaces
- Cathedral Ceiling
- Ceiling Fan
- Window Treatments
- Partially Finished Basement
Kitchen
- Oven or Range
- Microwave
- Dishwasher
- Disposal
Flooring
- Wall to Wall Carpet
- Ceramic Tile
- Luxury Vinyl Plank Tile
Bedrooms and Bathrooms
- 2 Bedrooms
- Main Floor Bedroom
Laundry
- Dryer
- Washer
Outdoor Features
- Deck
- Porch
Schools
- Hoover Elementary School
- Kirn Middle School
- Abraham Lincoln High School
Utilities
- Forced Air Heating and Cooling System
- Cable TV Available
Community Details
- Association fees include exterior maintenance, ground maintenance, snow removal, common area maintenance
- Arbor Ridge Condos Association
- Arbor Ridge Condos Subdivision
Listing and Financial Details
- Assessor Parcel Number 754332151024
Map
Home Values in the Area
Average Home Value in this Area
Tax History
| Year | Tax Paid | Tax Assessment Tax Assessment Total Assessment is a certain percentage of the fair market value that is determined by local assessors to be the total taxable value of land and additions on the property. | Land | Improvement |
|---|---|---|---|---|
| 2024 | $3,816 | $208,900 | $21,900 | $187,000 |
| 2023 | $3,816 | $208,900 | $21,900 | $187,000 |
| 2022 | $3,738 | $168,300 | $18,100 | $150,200 |
| 2021 | $5,732 | $168,300 | $18,100 | $150,200 |
| 2020 | $3,742 | $168,300 | $18,100 | $150,200 |
| 2019 | $3,882 | $159,500 | $18,100 | $141,400 |
| 2018 | $3,622 | $159,500 | $18,100 | $141,400 |
| 2017 | $3,884 | $160,863 | $10,846 | $150,017 |
| 2015 | $3,794 | $160,863 | $10,846 | $150,017 |
| 2014 | $3,800 | $160,863 | $10,846 | $150,017 |
Property History
| Date | Event | Price | Change | Sq Ft Price |
|---|---|---|---|---|
| 07/21/2025 07/21/25 | For Sale | $232,500 | 0.0% | $129 / Sq Ft |
| 07/14/2025 07/14/25 | Pending | -- | -- | -- |
| 07/08/2025 07/08/25 | For Sale | $232,500 | +55.3% | $129 / Sq Ft |
| 06/23/2017 06/23/17 | Sold | $149,750 | -6.3% | $81 / Sq Ft |
| 05/04/2017 05/04/17 | Pending | -- | -- | -- |
| 04/19/2017 04/19/17 | For Sale | $159,900 | -- | $86 / Sq Ft |
Purchase History
| Date | Type | Sale Price | Title Company |
|---|---|---|---|
| Warranty Deed | $200,000 | Omni Title Services | |
| Warranty Deed | $150,000 | None Available | |
| Interfamily Deed Transfer | -- | None Available |
Mortgage History
| Date | Status | Loan Amount | Loan Type |
|---|---|---|---|
| Previous Owner | $129,700 | New Conventional | |
| Previous Owner | $134,775 | New Conventional |
Similar Homes in Council Bluffs, IA
Source: Great Plains Regional MLS
MLS Number: 22518806
APN: 7543-32-151-024
- 102 Arbor Ridge Ln Unit 8
- 105 Paige Ln
- 107 Paige Ln
- 6 Wenwood Cir
- 103 Paige Ln
- 212 Wendy Heights Rd
- 214 Bennett Ave
- 124 Beal St
- 105 Arnold Ave
- 209 Wendover Dr
- 240 Pickardy Ln
- 204 Upland Dr
- LOT 8 Hazel St
- 108 Autumn Cir
- 731 Franklin Ave
- 217 Upland Dr
- 134 Shevi Dr
- 138 Shevi Dr
- 50 Cottner Dr
- 679 Franklin Ave
- 901 Franklin Ave
- 720 Valley View Dr
- 317 North Ave
- 211 Marian Ave
- 38 Dillman Dr
- 1105 S 3rd St
- 105 Landmark Dr
- 2009 Sherwood Ct
- 8 S 6th St
- 2704 E Kanesville Blvd
- 1106 Marshall Ave
- 649 Parkwild Dr Unit 3-F7
- 649 Parkwild Dr Unit 2-C11
- 649 Parkwild Dr Unit 4-F7
- 649 Parkwild Dr Unit 3-E7
- 649 Parkwild Dr Unit 2-C2
- 649 Parkwild Dr Unit 2-D3
- 649 Parkwild Dr Unit 1-B12
- 1904 Parkwild Dr Unit 27
- 1961 Parkwild Dr Unit 132
