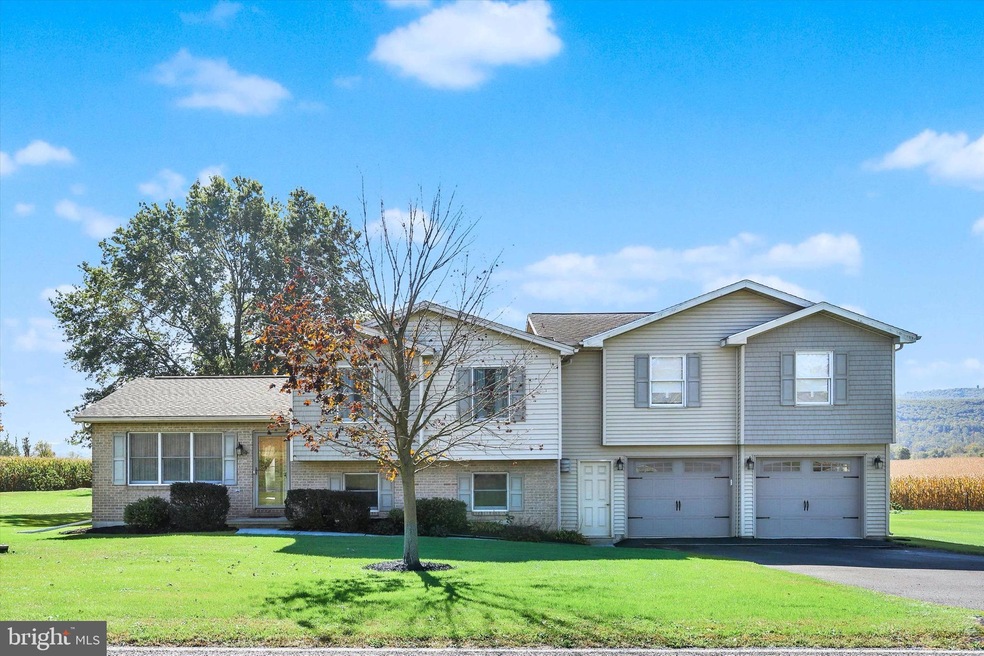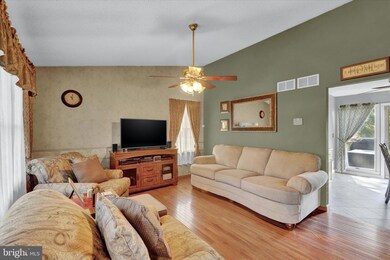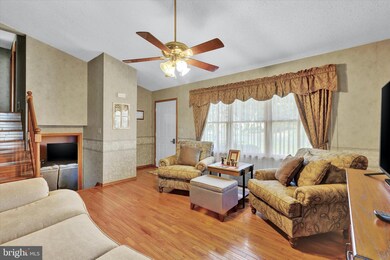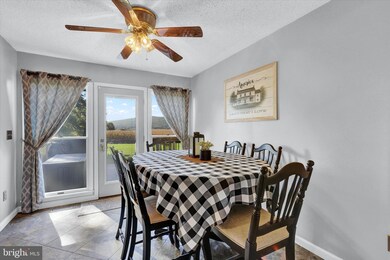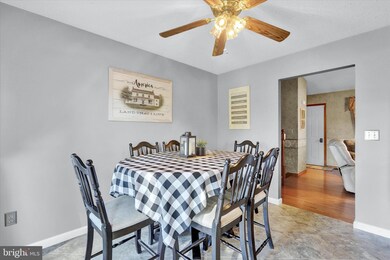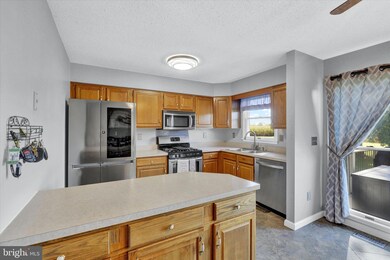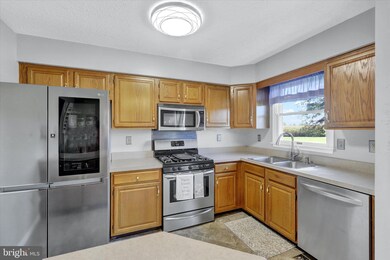
1115 Baish Rd Mechanicsburg, PA 17055
Monroe Township NeighborhoodHighlights
- Second Kitchen
- Scenic Views
- Dual Staircase
- Monroe Elementary School Rated A-
- 0.52 Acre Lot
- Deck
About This Home
As of November 2024Impeccably maintained home with attached apartment/in law suite complete with kitchen, full bath, bedroom, and living room! Pride of ownership is evident walking through the door. The living room is bright and airy with vaulted ceilings, hardwood flooring, and custom wall treatments. The kitchen comes equipped with upgraded stainless steel appliances, gas cooking, tons of cabinetry, luxury tile flooring, and a spacious dining area. Head to the 2nd floor to view all three bedrooms. Primary bedroom has an attached full bath, while the other two bedrooms (with new carpet!) share the hallway full bath. Need extra space? The family room with gas fireplace and new carpet is the perfect place for relaxing or entertaining. Working from home? The office is tucked away and boasts features such as luxury vinyl plank flooring, outside access, and built-in storage. Head over to the addition to view the exceptional apartment/in law suite with the 4th bedroom and 3rd full bath! Vaulted ceilings, hardwood flooring, quality cabinetry, huge full bath, walk-in closet-- this space is truly equipped for a variety of uses! At 770 sqft this is perfectly suited for aging parents, an au pair, adult child, or even just visiting guests. The separate entrance gives this suite the privacy often lacking in multi-generational living. The garage is a dream with over 750 sqft, carriage style doors, fully heated and cooled, and tremendous storage opportunities. The addition is energy efficient with R30 walls with 6" of foam between OSB boards. The outdoor living at this home is unmatched. Private half acre yard overlooking the fields and mountain offer beautiful views year-round. The septic tank was installed intentionally leaving room for a pool someday. The deck is composite with aluminum railings so there is zero maintenance. The shed is oversized with wide doors (large enough for ATVs and a large mower to ride inside) and attic storage. Appliances are high efficiency including the furnace and water heater (2021). Heat pump for apartment and garage (2021), central A/C (2016), well pump (2020), sump pump (2021). 50 year shingles, water softener, propane tanks are owned, and septic system was just serviced (2023). Quiet rural location offers tons of space to spread out while still remaining in close proximity to local amenities. Easy drive to Route 15, Mechanicsburg. Carlisle, and Dillsburg! One owner home, completely move-in ready, with a second living space, in a stellar location-- this home will not last long!
Last Agent to Sell the Property
Joy Daniels Real Estate Group, Ltd License #AB069000 Listed on: 12/15/2023

Home Details
Home Type
- Single Family
Est. Annual Taxes
- $3,215
Year Built
- Built in 1995
Lot Details
- 0.52 Acre Lot
- Rural Setting
- Level Lot
- Back Yard
Parking
- 2 Car Attached Garage
- Oversized Parking
- Parking Storage or Cabinetry
- Front Facing Garage
Property Views
- Scenic Vista
- Mountain
Home Design
- Split Level Home
- Brick Exterior Construction
- Block Foundation
- Vinyl Siding
Interior Spaces
- 2,222 Sq Ft Home
- Property has 2 Levels
- Dual Staircase
- Corner Fireplace
- Fireplace Mantel
- Gas Fireplace
- Family Room
- Living Room
- Den
- Second Kitchen
Bedrooms and Bathrooms
- 4 Bedrooms
- En-Suite Primary Bedroom
- In-Law or Guest Suite
- 3 Full Bathrooms
Unfinished Basement
- Interior Basement Entry
- Sump Pump
- Laundry in Basement
Outdoor Features
- Deck
- Shed
- Porch
Schools
- Eagle View Middle School
- Cumberland Valley High School
Utilities
- Forced Air Heating and Cooling System
- Heating System Powered By Owned Propane
- Well
- Propane Water Heater
- On Site Septic
Community Details
- No Home Owners Association
- Monroe Twp Subdivision
Listing and Financial Details
- Tax Lot 7
- Assessor Parcel Number 22-11-0280-070
Ownership History
Purchase Details
Home Financials for this Owner
Home Financials are based on the most recent Mortgage that was taken out on this home.Purchase Details
Home Financials for this Owner
Home Financials are based on the most recent Mortgage that was taken out on this home.Similar Homes in Mechanicsburg, PA
Home Values in the Area
Average Home Value in this Area
Purchase History
| Date | Type | Sale Price | Title Company |
|---|---|---|---|
| Deed | $400,000 | None Listed On Document | |
| Deed | $400,000 | None Listed On Document | |
| Special Warranty Deed | $400,000 | None Listed On Document |
Mortgage History
| Date | Status | Loan Amount | Loan Type |
|---|---|---|---|
| Open | $385,700 | VA | |
| Closed | $385,700 | VA | |
| Previous Owner | $380,000 | New Conventional | |
| Previous Owner | $267,028 | VA | |
| Previous Owner | $297,226 | VA | |
| Previous Owner | $300,480 | VA |
Property History
| Date | Event | Price | Change | Sq Ft Price |
|---|---|---|---|---|
| 11/26/2024 11/26/24 | Sold | $400,000 | +1.3% | $180 / Sq Ft |
| 09/22/2024 09/22/24 | Pending | -- | -- | -- |
| 09/15/2024 09/15/24 | For Sale | $395,000 | -1.3% | $178 / Sq Ft |
| 01/23/2024 01/23/24 | Sold | $400,000 | +3.9% | $180 / Sq Ft |
| 12/18/2023 12/18/23 | Pending | -- | -- | -- |
| 12/15/2023 12/15/23 | For Sale | $385,000 | -- | $173 / Sq Ft |
Tax History Compared to Growth
Tax History
| Year | Tax Paid | Tax Assessment Tax Assessment Total Assessment is a certain percentage of the fair market value that is determined by local assessors to be the total taxable value of land and additions on the property. | Land | Improvement |
|---|---|---|---|---|
| 2025 | $3,575 | $231,100 | $55,700 | $175,400 |
| 2024 | $3,394 | $231,100 | $55,700 | $175,400 |
| 2023 | $3,215 | $231,100 | $55,700 | $175,400 |
| 2022 | $3,132 | $231,100 | $55,700 | $175,400 |
| 2021 | $3,061 | $231,100 | $55,700 | $175,400 |
| 2020 | $3,001 | $231,100 | $55,700 | $175,400 |
| 2019 | $2,931 | $231,100 | $55,700 | $175,400 |
| 2018 | $2,873 | $231,100 | $55,700 | $175,400 |
| 2017 | $2,820 | $231,100 | $55,700 | $175,400 |
| 2016 | -- | $231,100 | $55,700 | $175,400 |
| 2015 | -- | $231,100 | $55,700 | $175,400 |
| 2014 | -- | $231,100 | $55,700 | $175,400 |
Agents Affiliated with this Home
-
Barb Conklin

Seller's Agent in 2024
Barb Conklin
TeamPete Realty Services, Inc.
(717) 649-1554
2 in this area
109 Total Sales
-
Nick Bartone

Seller's Agent in 2024
Nick Bartone
Joy Daniels Real Estate Group, Ltd
(717) 599-2531
1 in this area
136 Total Sales
-
Renee Lesher-Waltman

Buyer's Agent in 2024
Renee Lesher-Waltman
Myrtle & Main Realty
(717) 574-4084
1 in this area
55 Total Sales
Map
Source: Bright MLS
MLS Number: PACB2026608
APN: 22-11-0280-070
- 1634 Williams Grove Rd
- 0 Old York Rd Unit PAYK2082868
- 1554 Williams Grove Rd
- 332 Old Stonehouse Rd S
- 1435 Williams Grove Rd
- 19 Old Stonehouse Rd S
- 39 Junction Rd
- 253 Brindle Rd
- 2 Ashley Dr
- 664 Spring Ln
- 4 John Mar Ct
- 306 Marie Dr
- 1387 Leidigh Dr
- 22 Esther Ln
- 723 Brindle Farm Ln
- 1103 Atland Dr
- 2488 Cope Dr
- 1214 Minnich Rd
- 1122 Floribunda Ln
- 260 Old Stonehouse Rd S
