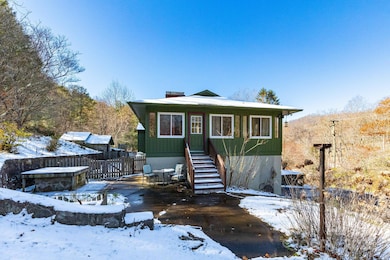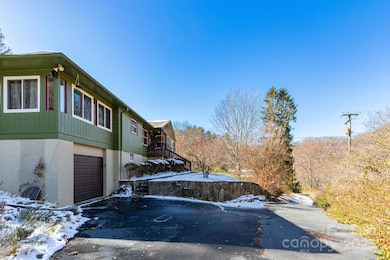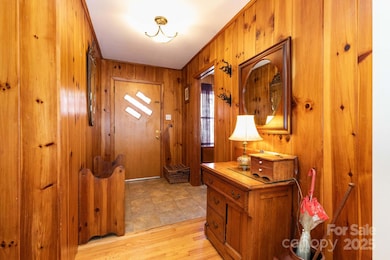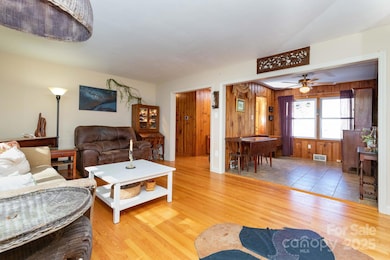1115 Bee Tree Rd Swannanoa, NC 28778
Estimated payment $2,821/month
Highlights
- Popular Property
- Mountain View
- Hilly Lot
- Open Floorplan
- Wood Burning Stove
- Private Lot
About This Home
Discover this peaceful mountain retreat in Swannanoa that perfectly blends natural beauty, flexible living spaces, and modern comfort. Set against sweeping views of the Blue Ridge Mountains, this well-maintained home invites you to experience the best of Western North Carolina living. The main level offers an airy, open-concept design filled with sunlight and mountain views. The kitchen connects effortlessly with the dining and living areas, creating a comfortable flow for everyday life or entertaining friends. A bright sunroom just off the kitchen—with propane fireplace and its own exterior access—provides an inviting space to sip morning coffee, enjoy the scenery, or step directly outdoors. The finished lower level offers exceptional flexibility, featuring a kitchenette, living room with woodstove, bedroom, office/bonus room, full bathroom and private entrance — can be used to extend the living area for single family, or for guests or rental use. Whether you envision a separate living area for family members, a creative studio, or income-producing space, this level adapts easily to your needs. Outside, the property feels like a secluded haven. Behind the home, wooded mountainside acreage stretches upward, blending into nearby hiking trails and wild spaces. Across the quiet country road, a mountain creek provides the calming sound of running water. Expansive garden plots and open areas with fruit trees invite you to cultivate, relax, and connect with nature—perfect for those who love gardening, homesteading, or simply the slower rhythm of mountain life. Nestled in the scenic Bee Tree Valley, this home offers tranquility with easy access to Swannanoa, Black Mountain, and Asheville. Whether you’re seeking a full-time residence, vacation getaway, or investment property, 1115 Bee Tree Road captures the heart of mountain living—peaceful, versatile, and endlessly inviting.
Listing Agent
Keller Williams Professionals Brokerage Email: katie@fireflyrealty.com License #273479 Listed on: 11/12/2025

Home Details
Home Type
- Single Family
Est. Annual Taxes
- $2,250
Year Built
- Built in 1957
Lot Details
- Front Green Space
- Back Yard Fenced
- Private Lot
- Hilly Lot
- Cleared Lot
- Wooded Lot
- Property is zoned OU
Parking
- 1 Car Attached Garage
- 1 Detached Carport Space
- Basement Garage
- Front Facing Garage
- Garage Door Opener
- Driveway
Home Design
- Traditional Architecture
- Brick Exterior Construction
- Wood Siding
Interior Spaces
- 1-Story Property
- Open Floorplan
- Ceiling Fan
- Wood Burning Stove
- Wood Burning Fireplace
- Family Room with Fireplace
- Living Room with Fireplace
- Wood Flooring
- Mountain Views
- Storm Doors
- Laundry Room
Kitchen
- Electric Range
- Dishwasher
- Kitchen Island
Bedrooms and Bathrooms
- 2 Full Bathrooms
Finished Basement
- Interior and Exterior Basement Entry
- Apartment Living Space in Basement
- Basement Storage
Outdoor Features
- Access to stream, creek or river
- Separate Outdoor Workshop
- Outbuilding
- Front Porch
Schools
- Wd Williams Elementary School
- Charles D Owen Middle School
- Charles D Owen High School
Utilities
- Forced Air Heating and Cooling System
- Ductless Heating Or Cooling System
- Heating System Uses Oil
- Electric Water Heater
- Septic Tank
Additional Features
- More Than Two Accessible Exits
- Separate Entry Quarters
Community Details
- No Home Owners Association
Listing and Financial Details
- Assessor Parcel Number 9780-42-7131-00000
Map
Home Values in the Area
Average Home Value in this Area
Tax History
| Year | Tax Paid | Tax Assessment Tax Assessment Total Assessment is a certain percentage of the fair market value that is determined by local assessors to be the total taxable value of land and additions on the property. | Land | Improvement |
|---|---|---|---|---|
| 2025 | $2,250 | $337,500 | $58,800 | $278,700 |
| 2024 | $2,250 | $342,500 | $73,800 | $268,700 |
| 2023 | $2,250 | $342,500 | $73,800 | $268,700 |
| 2022 | $2,151 | $342,500 | $0 | $0 |
| 2021 | $2,151 | $342,500 | $0 | $0 |
| 2020 | $1,843 | $275,500 | $0 | $0 |
| 2019 | $1,843 | $275,500 | $0 | $0 |
| 2018 | $1,843 | $275,500 | $0 | $0 |
| 2017 | $1,840 | $182,600 | $0 | $0 |
| 2016 | $1,338 | $182,600 | $0 | $0 |
| 2015 | $1,338 | $182,600 | $0 | $0 |
| 2014 | -- | $0 | $0 | $0 |
Property History
| Date | Event | Price | List to Sale | Price per Sq Ft |
|---|---|---|---|---|
| 11/19/2025 11/19/25 | Price Changed | $500,000 | -7.4% | $171 / Sq Ft |
| 11/12/2025 11/12/25 | For Sale | $540,000 | 0.0% | $185 / Sq Ft |
| 09/10/2024 09/10/24 | For Rent | $1,500 | -- | -- |
Purchase History
| Date | Type | Sale Price | Title Company |
|---|---|---|---|
| Warranty Deed | -- | None Listed On Document | |
| Interfamily Deed Transfer | -- | None Available | |
| Warranty Deed | $29,000 | None Available | |
| Warranty Deed | $283,500 | None Available | |
| Warranty Deed | $259,000 | None Available |
Mortgage History
| Date | Status | Loan Amount | Loan Type |
|---|---|---|---|
| Previous Owner | $254,700 | New Conventional | |
| Previous Owner | $233,100 | Purchase Money Mortgage |
Source: Canopy MLS (Canopy Realtor® Association)
MLS Number: 4320874
APN: 9780-42-7131-00000
- 1 Kelsey Ct
- 1229 Bee Tree Rd
- 508 Old Bee Tree Rd
- 847 Bee Tree Rd
- 588 Long Branch Rd
- 28 & 29 Spruce Chase Ln
- 99999 Long Branch Rd Unit 1
- 99999 Long Branch Rd
- 23 Village Overlook Loop
- 750 Bee Tree Rd
- 8 Beekeeper Trail
- 40 Mintz Ln
- 34 Beekeeper Trail
- 5 Sunset Dr
- 613 Bee Tree Rd
- 551 Bee Tree Rd
- 70 Old Bee Tree Rd
- 99999 Patton Hill Rd Unit 3
- 28 Craggy Vista Dr
- 55 Outlook Cir
- 133 Rockdale Ave
- 123 Edwards Ave
- 14 Constitution Ct
- 103 Stardust Dr Unit 205
- 102 La Mancha Dr
- 36 Randall Dr Unit ID1232018P
- 304 9th St
- 164 Mundy Cove Rd
- 64 Webb Cove Rd Unit B
- 166 Mundy Cove Rd
- 56 Webb Cove Rd Unit Apartment C
- 547 Sweet Birch Park Ln
- 64 Beverly Rd
- 2000 Olde Eastwood Village Blvd Unit 305
- 32 Olde Eastwood Village Blvd
- 301 Abbey Cir
- 111 Switchgrass Loop Unit Aria
- 2 Reeds Creek Rd Unit Hayden
- 2 Reeds Creek Rd Unit Cali
- 1 Overton Way






