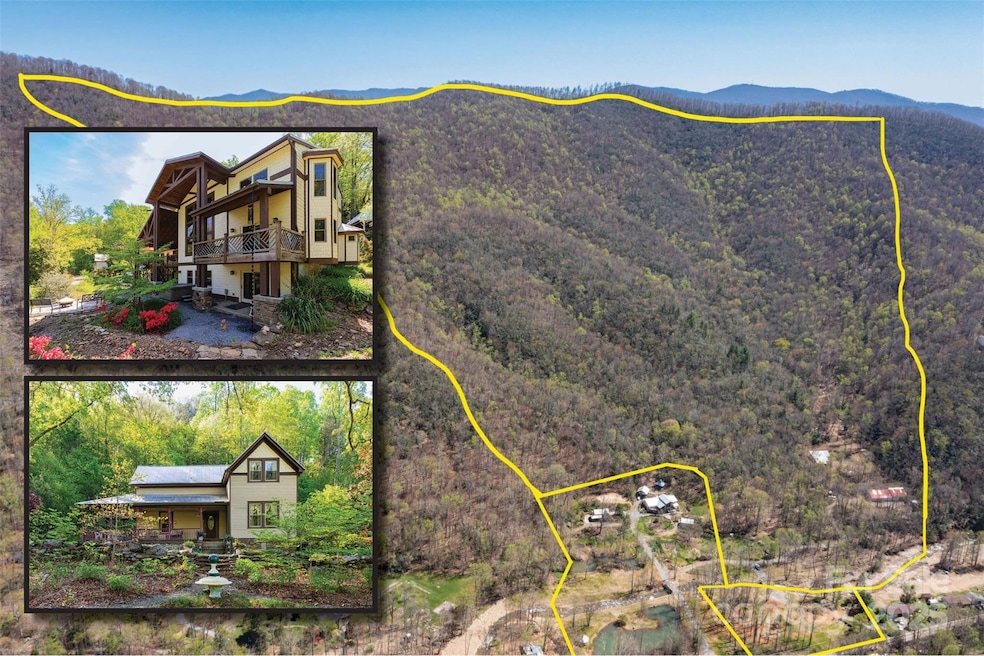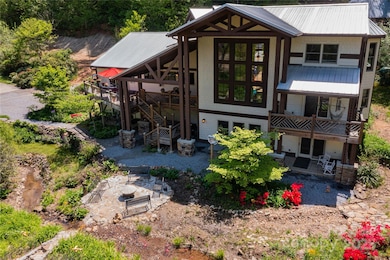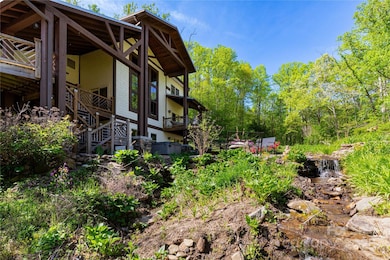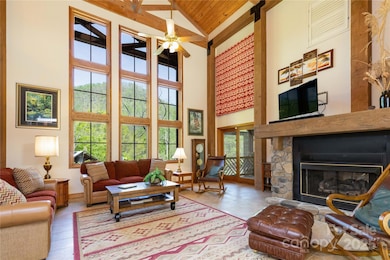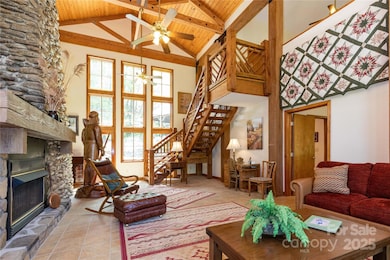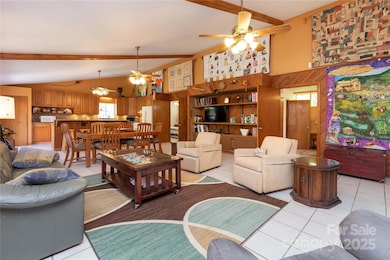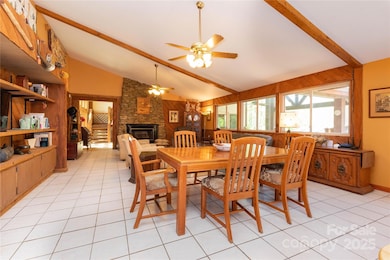28 & 29 Spruce Chase Ln Swannanoa, NC 28778
Estimated payment $23,064/month
Highlights
- Water Views
- Spa
- Waterfall on Lot
- Barn
- RV Access or Parking
- Open Floorplan
About This Home
A rare opportunity to own a breathtaking 238-acre mountain retreat in the cherished Bee Tree community. Steeped in history and natural beauty, this legacy property features two distinctive homes surrounded by lush gardens, 3 ponds, a natural waterfall, and over 220 acres primed for development. The main residence, Bee Haven, boasts open-concept living, vaulted ceilings, a stone fireplace, primary suite with Jacuzzi tub and private deck, 2 guest bedrooms, and a private-entry apartment. The historic 1907 Wood Bee Home radiates timeless charm with original woodwork, bead board ceilings, and wraparound porches. Explore whimsical English gardens, raised vegetable beds, Bee Tree Creek, large barn with power and solar panels, a reconstructed spring house and log cabin. A three-bay mechanic’s garage with 220V power, air compressor, car lift, city water and fuel oil heater adds exceptional versatility. A truly captivating estate offering privacy, peace, and rich mountain heritage.
Listing Agent
Keller Williams Professionals Brokerage Email: justin.grogan@kw.com License #336412 Listed on: 05/15/2025

Property Details
Home Type
- Multi-Family
Year Built
- Built in 1979
Lot Details
- Front Green Space
- Private Lot
- Lot Has A Rolling Slope
- Wooded Lot
- Additional Parcels
Parking
- 3 Car Detached Garage
- Detached Carport Space
- Porte-Cochere
- Workshop in Garage
- Driveway
- RV Access or Parking
Property Views
- Water
- Mountain
Home Design
- Slab Foundation
- Metal Roof
- Wood Siding
- Hardboard
Interior Spaces
- 5,806 Sq Ft Home
- Property has 2 Levels
- Open Floorplan
- Built-In Features
- Gas Fireplace
- Entrance Foyer
- Great Room with Fireplace
- Family Room
- Living Room with Fireplace
- Dining Room
- Home Office
- Bonus Room
- Laundry Room
Kitchen
- Breakfast Bar
- Oven
- Dishwasher
- Kitchen Island
Flooring
- Wood
- Radiant Floor
- Tile
Bedrooms and Bathrooms
- 6 Bedrooms
- Split Bedroom Floorplan
- Walk-In Closet
- Whirlpool Bathtub
Finished Basement
- Exterior Basement Entry
- Apartment Living Space in Basement
- Basement Storage
Accessible Home Design
- Roll-in Shower
- More Than Two Accessible Exits
- Ramp on the main level
Outdoor Features
- Spa
- Deck
- Wrap Around Porch
- Waterfall on Lot
- Fire Pit
- Gazebo
- Separate Outdoor Workshop
Schools
- Wd Williams Elementary School
- Charles D Owen Middle School
- Charles D Owen High School
Farming
- Barn
- Machine Shed
Utilities
- Heating System Uses Propane
- Propane
- Septic Tank
Listing and Financial Details
- Assessor Parcel Number 9780-92-8839
Map
Home Values in the Area
Average Home Value in this Area
Property History
| Date | Event | Price | Change | Sq Ft Price |
|---|---|---|---|---|
| 06/13/2025 06/13/25 | Price Changed | $1,700,000 | -52.8% | $398 / Sq Ft |
| 06/11/2025 06/11/25 | Price Changed | $3,600,000 | +90.5% | $620 / Sq Ft |
| 05/15/2025 05/15/25 | For Sale | $1,890,000 | -50.1% | $442 / Sq Ft |
| 05/15/2025 05/15/25 | For Sale | $3,790,000 | -- | $653 / Sq Ft |
Source: Canopy MLS (Canopy Realtor® Association)
MLS Number: 4251012
- 1339 Bee Tree Rd
- 1229 Bee Tree Rd
- TBD Summer Haven Rd Unit 1-6
- 1115 Bee Tree Rd
- 588 Long Branch Rd
- 99999 Long Branch Rd Unit 1
- 320 Woodland Dr
- 52 Hope View Rd
- 109 Azalea Ave
- 230 Northwest Ave
- 290 Patton Hill Rd
- 307 Hawthorne Ave
- 23 Village Overlook Loop
- 4 Nectar Way
- 54 Jazaka Ridge Ln
- 99999 Patton Hill Rd Unit 3
- 124 Pine Hill Dr
- TBD Mystic View Ln
- 551 Bee Tree Rd
- 8 Beekeeper Trail
- 133 Rockdale Ave
- 36 Randall Dr Unit ID1232018P
- 75 Donica View
- 103 Stardust Dr Unit 205
- 102 La Mancha Dr
- 164 Mundy Cove Rd
- 92 Beverly Rd
- 64 Beverly Rd
- 56 Webb Cove Rd Unit Apartment A
- 5 N Pershing Rd
- 365 Old Charlotte Hwy
- 32 Olde Eastwood Village Blvd
- 1 Overton Way
- 45 Mundy CV Rd
- 1469 Old Fort Rd
- 37 Elderberry Ln
- 301 Abbey Cir Unit 301 Abbey Circle
- 154 Laurel Haven Rd
- 1120 Gashes Ridge Ln
- 97 Enterprise Dr
