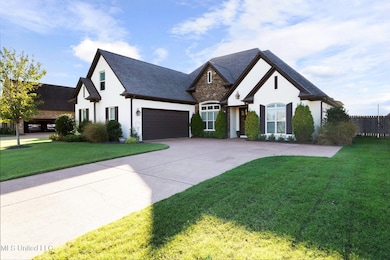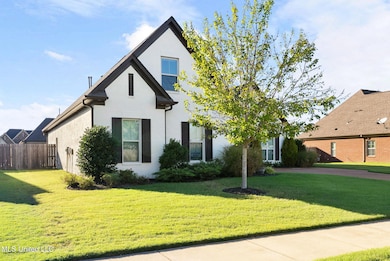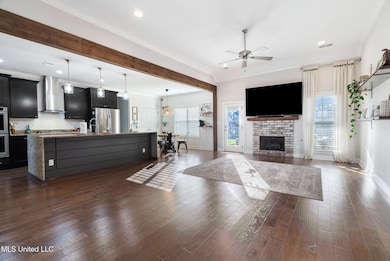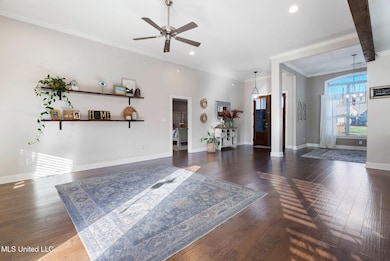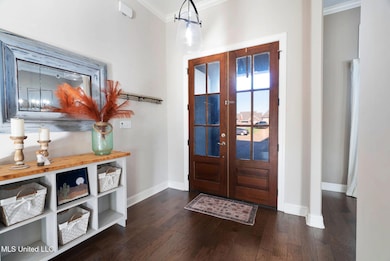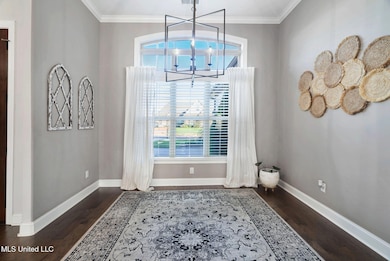1115 Broadwing Cir S Olive Branch, MS 38654
Lewisburg NeighborhoodEstimated payment $2,693/month
Highlights
- Private Pool
- Double Oven
- Cooling System Powered By Gas
- Lewisburg Primary School Rated 10
- Stainless Steel Appliances
- Laundry Room
About This Home
Immaculate 4-bedroom, 3-bath home with a spacious bonus room — just a short walk from Lewisburg Schools, the #1-rated schools in DeSoto County! Located in a desirable community featuring a swimming pool and surrounded by mature landscaping, this home offers both curb appeal and comfort.
Step inside to an open floor plan with a welcoming great room and gas fireplace, highlighted by a wooden beam that separates the living area from the stunning kitchen. The kitchen features a large island with waterfall granite countertops, stainless steel appliances including a gas cooktop and double ovens, a microwave, dishwasher, and an eat-at breakfast bar — perfect for gatherings. Enjoy meals in the cozy breakfast room or the formal dining room.
The laundry room is designed for convenience with built-in cabinets, cubbies/lockers, a folding counter, and hanging space.
The primary suite offers tray ceilings, a relaxing sitting area, and a sliding barn door leading to a luxurious private bath with dual vanities (one with a makeup area), a jetted tub, a walk-in shower with dual showerheads, a water closet, and two walk-in closets.
Two additional bedrooms and a full bath are located on the main level, with a fourth bedroom, full bath, and bonus room upstairs — perfect for a guest suite, home office, or 5th bedroom.
Outside, enjoy an ideal entertaining area with a large covered patio for outdoor dining or relaxing, overlooking a spacious fenced backyard.
Call today to schedule your private showing!
Home Details
Home Type
- Single Family
Est. Annual Taxes
- $2,275
Year Built
- Built in 2017
Lot Details
- 10,454 Sq Ft Lot
Parking
- 2 Car Garage
- Driveway
Home Design
- Brick Exterior Construction
- Slab Foundation
- Architectural Shingle Roof
Interior Spaces
- 2,937 Sq Ft Home
- 2-Story Property
- Ceiling Fan
- Gas Fireplace
- Great Room with Fireplace
- Laundry Room
Kitchen
- Double Oven
- Gas Cooktop
- Microwave
- Dishwasher
- Stainless Steel Appliances
- Disposal
Bedrooms and Bathrooms
- 5 Bedrooms
- 3 Full Bathrooms
Outdoor Features
- Private Pool
- Rain Gutters
Schools
- Lewisburg Elementary School
- Lewisburg Middle School
- Lewisburg High School
Utilities
- Cooling System Powered By Gas
- Central Heating and Cooling System
- Heating System Uses Natural Gas
- Natural Gas Connected
- Tankless Water Heater
- Cable TV Available
Community Details
- Property has a Home Owners Association
- Association fees include management
- Villages Hawks Crossing Subdivision
- The community has rules related to covenants, conditions, and restrictions
Listing and Financial Details
- Assessor Parcel Number 2069300100004300
Map
Home Values in the Area
Average Home Value in this Area
Tax History
| Year | Tax Paid | Tax Assessment Tax Assessment Total Assessment is a certain percentage of the fair market value that is determined by local assessors to be the total taxable value of land and additions on the property. | Land | Improvement |
|---|---|---|---|---|
| 2024 | $2,275 | $22,525 | $4,000 | $18,525 |
| 2023 | $2,275 | $22,525 | $0 | $0 |
| 2022 | $2,275 | $22,525 | $4,000 | $18,525 |
| 2021 | $2,275 | $22,525 | $4,000 | $18,525 |
| 2020 | $2,125 | $21,043 | $4,000 | $17,043 |
| 2019 | $2,125 | $21,043 | $4,000 | $17,043 |
| 2017 | $453 | $4,500 | $4,500 | $0 |
| 2016 | $340 | $2,813 | $2,813 | $0 |
| 2015 | $283 | $2,813 | $2,813 | $0 |
| 2014 | $283 | $2,813 | $0 | $0 |
| 2013 | -- | $2,813 | $0 | $0 |
Property History
| Date | Event | Price | List to Sale | Price per Sq Ft | Prior Sale |
|---|---|---|---|---|---|
| 10/23/2025 10/23/25 | For Sale | $475,000 | +58.4% | $162 / Sq Ft | |
| 02/28/2018 02/28/18 | Sold | -- | -- | -- | View Prior Sale |
| 01/22/2018 01/22/18 | Pending | -- | -- | -- | |
| 03/31/2017 03/31/17 | For Sale | $299,900 | -- | $99 / Sq Ft |
Source: MLS United
MLS Number: 4129513
APN: 2069300100004300
- 1098 Broadwing Cir S
- 6825 Hawks Crossing Dr W
- 0 Craft Rd Unit 4049969
- 6729 Farm Cove
- 6790 Farm Cove
- 7019 Scarlet St
- 7198 Harrier Dr E
- 7189 Bethel Rd
- 7072 Bethel Rd
- 252 Shinpoch Ln
- 5376 Byhalia Rd
- 2216 Watson View E
- 7414 Crosswinds Blvd
- 5296 Watson View Dr
- 5267 Watson View Dr
- 5290 Watson View Dr
- 5452 Grayson Way
- 6978 Vaiden Rd
- 5146 Watson View Dr
- 0 Byhalia Rd Unit 4126324
- 8511 Byhalia Rd
- 3583 College Bluff
- 2701 Maple Hill Dr
- 3721 College Bluff
- 3864 Lake Village Cove
- 4100 S Windermere Dr
- 7624 Rigmoore Point N
- 8785 Oak Grove Blvd
- 8981 Oak Grove Blvd
- 2952 N Hartland Dr
- 3317 Champion Hills Dr
- 3400 Valley Crest Dr
- 3812 Champion Hills Dr
- 3363 Hill Valley Ln
- 2580 Woodcutter Dr
- 4577 Jacob Ln
- 2935 Geoffrey Dr
- 3670 Dorrie Cir
- 4260 Markston Dr
- 3821 Dawnwood Cir W

