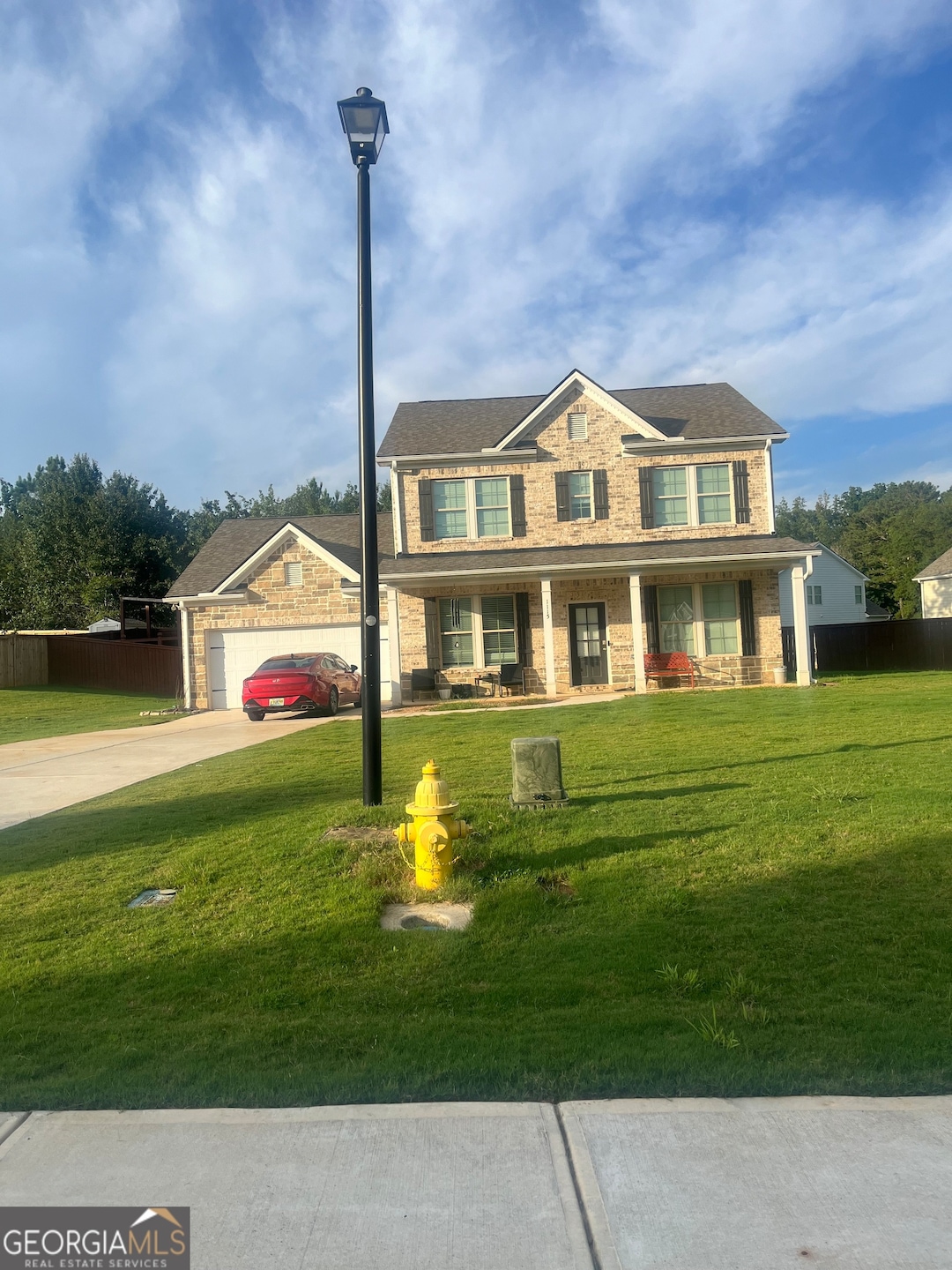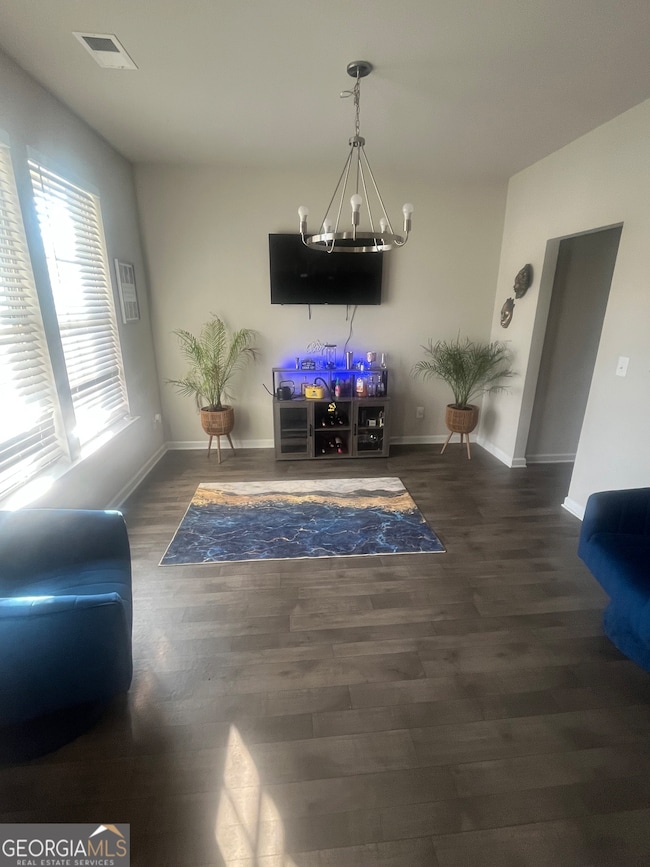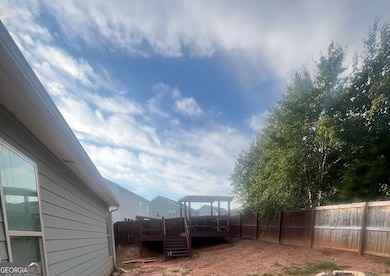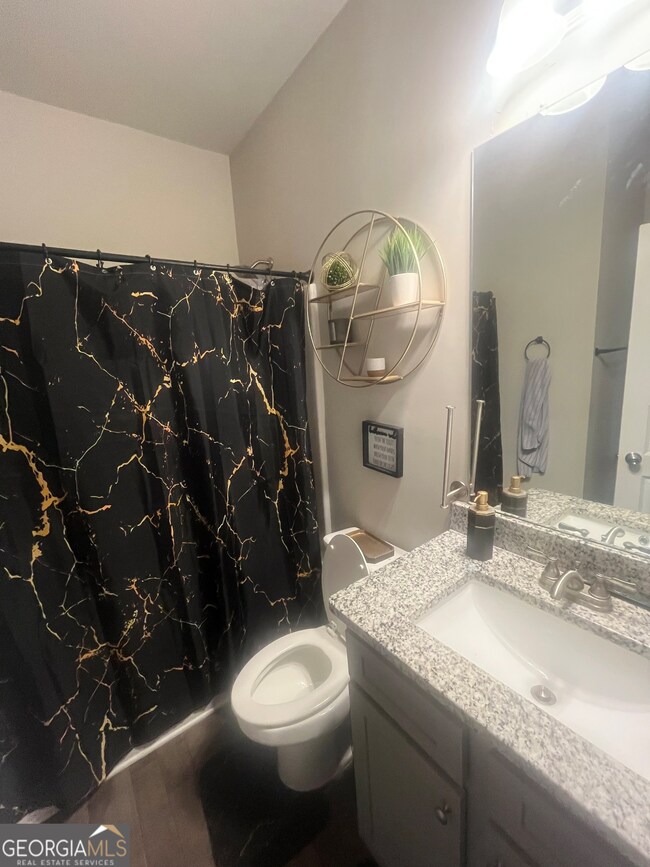1115 Burgundy Dr Griffin, GA 30223
Spalding County NeighborhoodEstimated payment $2,498/month
Highlights
- New Construction
- Vaulted Ceiling
- Bonus Room
- Clubhouse
- Traditional Architecture
- Formal Dining Room
About This Home
Motivated Seller! Beautiful 2 story Gem on Expansive .48-Acre Lot - 4BR/3BA Don't miss this stunning split-level home, perfectly suited for family living and entertaining. Situated on one of the largest lots in the subdivision, this spacious 4-bedroom, 3-bathroom property offers comfort, convenience, and thoughtful upgrades throughout. Property Highlights: Generous .48-acre fenced lot with privacy and space to roam 4 spacious bedrooms and 3 full bathrooms Full-size bedroom and bathroom on the main level-ideal for guests or multi-generational living Open-concept kitchen with granite countertops and ample cabinet space New additions include a double deck, shed, and uncapped fence Plenty of storage and flexible living areas for growing families Location Perks: Easy access to GA-20, Hwy 19/41, and I-75 Minutes from Atlanta Motor Speedway, Wyomia Tyus Park, and shopping centers in Griffin & McDonough Whether you're hosting backyard gatherings or enjoying quiet evenings on the deck, this home offers the perfect blend of space, style, and location.
Listing Agent
Maximum One Realty Partners Brokerage Phone: 6783277948 License #403489 Listed on: 08/26/2025

Home Details
Home Type
- Single Family
Est. Annual Taxes
- $5,700
Year Built
- Built in 2023 | New Construction
Lot Details
- 0.48 Acre Lot
Home Design
- Traditional Architecture
- Composition Roof
- Brick Front
Interior Spaces
- 2-Story Property
- Vaulted Ceiling
- Two Story Entrance Foyer
- Family Room
- Living Room with Fireplace
- Formal Dining Room
- Bonus Room
- Laundry on upper level
Kitchen
- Convection Oven
- Microwave
- Dishwasher
Flooring
- Carpet
- Laminate
Bedrooms and Bathrooms
- Walk-In Closet
- Separate Shower
Parking
- Garage
- Garage Door Opener
Schools
- Cowan Road Elementary And Middle School
- Griffin High School
Utilities
- Central Heating and Cooling System
- High Speed Internet
- Cable TV Available
Community Details
Overview
- Property has a Home Owners Association
- Association fees include insurance, ground maintenance, management fee
- Vineyard Park Subdivision
Amenities
- Clubhouse
Recreation
- Community Playground
Map
Home Values in the Area
Average Home Value in this Area
Tax History
| Year | Tax Paid | Tax Assessment Tax Assessment Total Assessment is a certain percentage of the fair market value that is determined by local assessors to be the total taxable value of land and additions on the property. | Land | Improvement |
|---|---|---|---|---|
| 2024 | $5,678 | $159,328 | $12,000 | $147,328 |
| 2023 | $5,678 | $12,000 | $12,000 | $0 |
Property History
| Date | Event | Price | List to Sale | Price per Sq Ft |
|---|---|---|---|---|
| 10/04/2025 10/04/25 | Price Changed | $383,000 | -0.5% | $148 / Sq Ft |
| 09/18/2025 09/18/25 | Price Changed | $384,999 | 0.0% | $148 / Sq Ft |
| 08/26/2025 08/26/25 | For Sale | $385,000 | -- | $148 / Sq Ft |
Purchase History
| Date | Type | Sale Price | Title Company |
|---|---|---|---|
| Limited Warranty Deed | $359,700 | -- |
Mortgage History
| Date | Status | Loan Amount | Loan Type |
|---|---|---|---|
| Open | $353,135 | FHA |
Source: Georgia MLS
MLS Number: 10592037
APN: 260A-06-073
- 1156 Burgundy Dr
- 312 Vineyard Ridge Ln
- 265 Steele Rd
- 1022 Serene Lake Dr
- 0 Deason St Unit 23730
- 0 Deason St Unit 10624935
- 114 King Richard Dr
- 1949 Bonnie Ridge Dr
- 813 Vineyard Rd
- 1836 Pinecrest Dr
- 4920 Fayetteville Rd
- 4940 Fayetteville Rd
- 4946 Fayetteville Rd
- 313 Sammy Cir
- 223 Patriots Way
- 101 Lexington Place Dr
- 611A Seminole Dr
- 0 Westmoreland Rd Unit 10545005
- 1019 Oakridge Dr
- 78 Helen Dr
- 1652 Hallmark Hills Dr
- 1597 W Mcintosh Rd
- 425 Audubon Cir
- 1861 Abbey Rd
- 1838 Abbey Rd
- 130 Crystal Brook
- 1324-1342 Ruth St
- 83 Elm St
- 2 Cedar Ave
- 1560 Flynt St
- 1569 Georgia Highway 16 W
- 116 Pointe Ct
- 358 N 19th St Unit H
- 17 School Rd
- 707 E Mcintosh Rd
- 1247 Cherokee Ave
- 502 W Broadway St
- 829 N Hill St
- 1110 W Poplar St
- 113-135 West Ave



