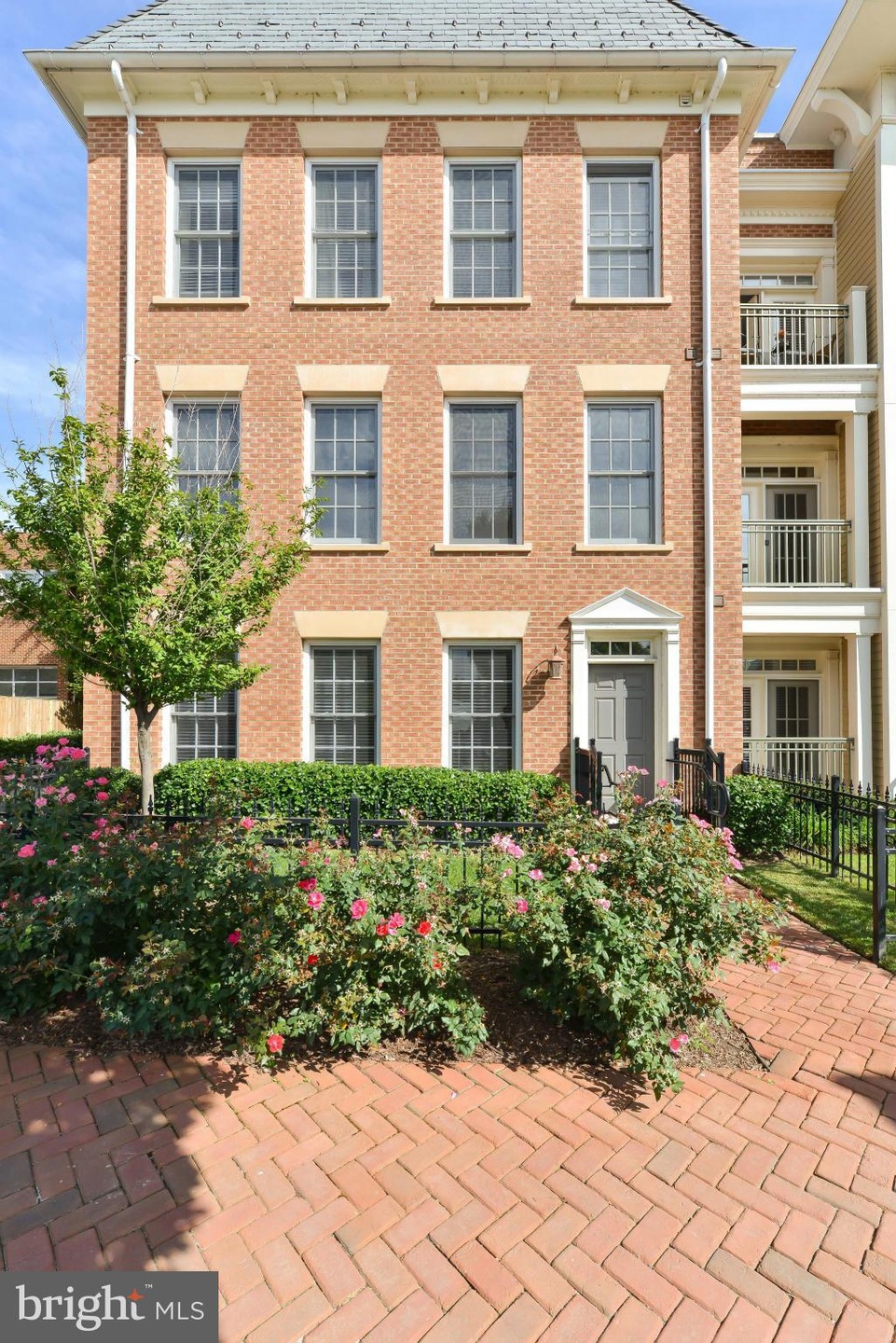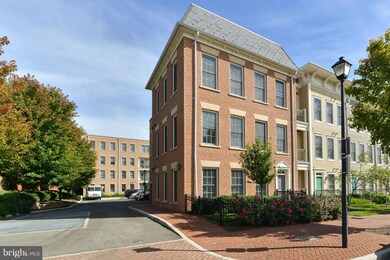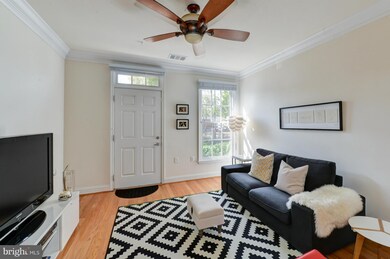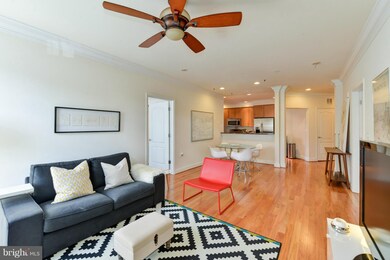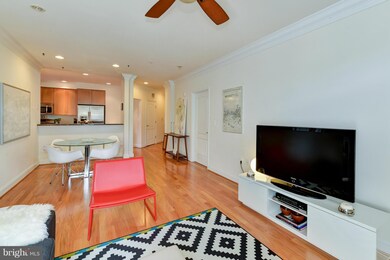
The Prescott 1115 Cameron St Unit 115 Alexandria, VA 22314
Parker-Gray NeighborhoodHighlights
- Gourmet Kitchen
- Wood Flooring
- Upgraded Countertops
- Open Floorplan
- Main Floor Bedroom
- 1-minute walk to Hellen Miller Bernard Playground
About This Home
As of August 2024Perfection in the heart of Old Town; Corner,Street level private entry, convenience of city living, but vibes like a luxury private residence. Leave the cars in the garage (2 spaces) Walk everywhere! Sunny and bright 2 bed,2 bath, 2 master suites,features open concept floor plan, high ceilings,granite counters, stainless steel appliances, crown molding, private terraces, community rooftop! Storage
Last Agent to Sell the Property
TTR Sotheby's International Realty License #SP98365036 Listed on: 11/05/2014

Last Buyer's Agent
Ginger Quinn
Corcoran McEnearney
Property Details
Home Type
- Condominium
Est. Annual Taxes
- $5,650
Year Built
- Built in 2007
Lot Details
- Decorative Fence
- Property is in very good condition
HOA Fees
- $357 Monthly HOA Fees
Home Design
- Brick Exterior Construction
- Concrete Perimeter Foundation
Interior Spaces
- 1,112 Sq Ft Home
- Property has 1 Level
- Open Floorplan
- Crown Molding
- Recessed Lighting
- Insulated Windows
- Window Treatments
- French Doors
- Combination Dining and Living Room
- Wood Flooring
- Intercom
Kitchen
- Gourmet Kitchen
- Gas Oven or Range
- Stove
- Microwave
- Ice Maker
- Dishwasher
- Upgraded Countertops
- Disposal
Bedrooms and Bathrooms
- 2 Main Level Bedrooms
- En-Suite Primary Bedroom
- En-Suite Bathroom
- 2 Full Bathrooms
Laundry
- Laundry Room
- Stacked Washer and Dryer
Parking
- Parking Space Number Location: 30,31
- Garage Door Opener
Utilities
- Central Heating and Cooling System
- Natural Gas Water Heater
- Cable TV Available
Additional Features
- Level Entry For Accessibility
Listing and Financial Details
- Home warranty included in the sale of the property
- Assessor Parcel Number 60014770
Community Details
Overview
- Association fees include insurance, management, snow removal, trash, water, exterior building maintenance
- 64 Units
- Low-Rise Condominium
- The Prescott Subdivision, Dorchester 1 Floorplan
- The Prescott Community
Amenities
- Picnic Area
- Common Area
- Elevator
- Community Storage Space
Pet Policy
- Pets Allowed
Security
- Security Service
Ownership History
Purchase Details
Home Financials for this Owner
Home Financials are based on the most recent Mortgage that was taken out on this home.Purchase Details
Home Financials for this Owner
Home Financials are based on the most recent Mortgage that was taken out on this home.Similar Homes in Alexandria, VA
Home Values in the Area
Average Home Value in this Area
Purchase History
| Date | Type | Sale Price | Title Company |
|---|---|---|---|
| Deed | $705,000 | Fidelity National Title | |
| Warranty Deed | $565,000 | -- |
Mortgage History
| Date | Status | Loan Amount | Loan Type |
|---|---|---|---|
| Open | $423,000 | New Conventional | |
| Previous Owner | $50,000 | Credit Line Revolving | |
| Previous Owner | $442,100 | Stand Alone Refi Refinance Of Original Loan | |
| Previous Owner | $75,000 | Credit Line Revolving | |
| Previous Owner | $417,000 | New Conventional | |
| Previous Owner | $565,155 | Unknown |
Property History
| Date | Event | Price | Change | Sq Ft Price |
|---|---|---|---|---|
| 08/16/2024 08/16/24 | Sold | $705,000 | +0.7% | $634 / Sq Ft |
| 07/16/2024 07/16/24 | Pending | -- | -- | -- |
| 07/15/2024 07/15/24 | For Sale | $699,900 | +23.9% | $629 / Sq Ft |
| 03/20/2015 03/20/15 | Sold | $565,000 | -0.9% | $508 / Sq Ft |
| 02/03/2015 02/03/15 | Pending | -- | -- | -- |
| 01/28/2015 01/28/15 | Price Changed | $570,000 | -1.6% | $513 / Sq Ft |
| 01/15/2015 01/15/15 | Price Changed | $579,000 | -1.4% | $521 / Sq Ft |
| 12/03/2014 12/03/14 | Price Changed | $587,000 | -2.0% | $528 / Sq Ft |
| 11/05/2014 11/05/14 | For Sale | $599,000 | -- | $539 / Sq Ft |
Tax History Compared to Growth
Tax History
| Year | Tax Paid | Tax Assessment Tax Assessment Total Assessment is a certain percentage of the fair market value that is determined by local assessors to be the total taxable value of land and additions on the property. | Land | Improvement |
|---|---|---|---|---|
| 2025 | $7,859 | $697,596 | $238,818 | $458,778 |
| 2024 | $7,859 | $684,603 | $234,135 | $450,468 |
| 2023 | $7,599 | $684,603 | $234,135 | $450,468 |
| 2022 | $7,322 | $659,619 | $225,130 | $434,489 |
| 2021 | $7,322 | $659,619 | $225,130 | $434,489 |
| 2020 | $6,851 | $602,834 | $204,663 | $398,171 |
| 2019 | $6,812 | $602,834 | $204,663 | $398,171 |
| 2018 | $6,686 | $591,700 | $200,650 | $391,050 |
| 2017 | $6,351 | $561,993 | $191,096 | $370,897 |
| 2016 | $6,030 | $561,993 | $191,096 | $370,897 |
| 2015 | $5,650 | $541,723 | $183,746 | $357,977 |
| 2014 | $5,650 | $541,723 | $183,746 | $357,977 |
Agents Affiliated with this Home
-

Seller's Agent in 2024
Roberto Roncales
Keller Williams Realty
(571) 233-2590
1 in this area
289 Total Sales
-

Seller Co-Listing Agent in 2024
Mike Mannello
Keller Williams Realty
(703) 463-7433
1 in this area
55 Total Sales
-

Buyer's Agent in 2024
Peter Crouch
McEnearney Associates
(703) 244-4024
6 in this area
84 Total Sales
-

Seller's Agent in 2015
Lyssa Seward
TTR Sotheby's International Realty
(703) 298-0562
5 in this area
184 Total Sales
-
G
Buyer's Agent in 2015
Ginger Quinn
McEnearney Associates
About The Prescott
Map
Source: Bright MLS
MLS Number: 1003223772
APN: 064.03-0C-115
- 1115 Cameron St Unit 114
- 1223 Queen St
- 313 N Payne St
- 1229 King St Unit 201
- 323 N Patrick St
- 400 N Fayette St
- 1011 Oronoco St
- 811 Prince St
- 110 Baggett Place
- 810 Prince St
- 521 N Payne St
- 1008 Pendleton St
- 706 Prince St Unit 5
- 1610 Suter St
- 603 Queen St Unit 6
- 310 S Alfred St
- 603 N Alfred St
- 305 S Payne St Unit 305
- 545 E Braddock Rd Unit 302
- 515 N Washington St Unit 304
