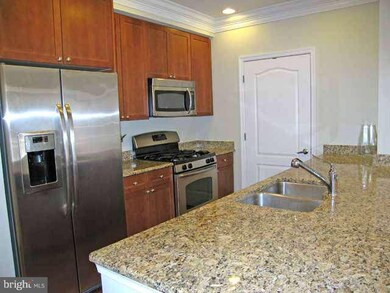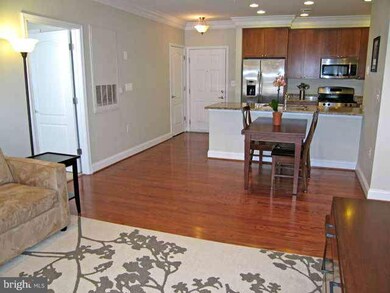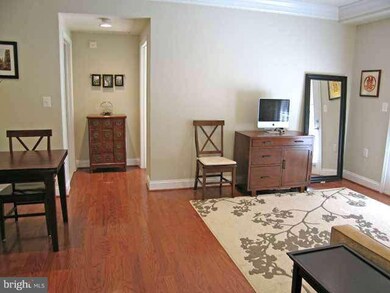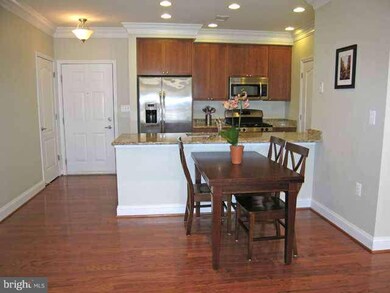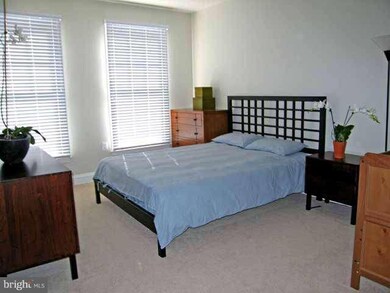
SOLD MAY 17, 2013
RENTED MAY 5, 2025
The Prescott 1115 Cameron St Unit 309 Alexandria, VA 22314
Parker-Gray Neighborhood
2
Beds
2
Baths
1,059
Sq Ft
$322/mo
HOA Fee
Highlights
- Open Floorplan
- Wood Flooring
- Breakfast Area or Nook
- Contemporary Architecture
- Upgraded Countertops
- 1-minute walk to Hellen Miller Bernard Playground
About This Home
As of May 2013Spacious luxury living at THE PRESCOTT. Garage parking, open floor plan with chef's kitchen, W/D in unit and open air balcony overlooking Cameron St. Large master suite has walk-in closet & large bath. Like new 5 yr old building that offers roof top terrace with views, beautiful courtyard and situated close to King St METRO, King St shops, restaurants, groceries. Open House Sunday 1-4pm
Property Details
Home Type
- Condominium
Est. Annual Taxes
- $5,116
Year Built
- Built in 2007
Lot Details
- Property is in very good condition
HOA Fees
- $322 Monthly HOA Fees
Home Design
- Contemporary Architecture
- Brick Exterior Construction
Interior Spaces
- 1,059 Sq Ft Home
- Property has 1 Level
- Open Floorplan
- Crown Molding
- Combination Dining and Living Room
- Wood Flooring
Kitchen
- Breakfast Area or Nook
- Gas Oven or Range
- Ice Maker
- Dishwasher
- Upgraded Countertops
- Disposal
Bedrooms and Bathrooms
- 2 Main Level Bedrooms
- En-Suite Primary Bedroom
- 2 Full Bathrooms
Laundry
- Front Loading Dryer
- Front Loading Washer
Parking
- Subterranean Parking
- Parking Space Number Location: 22
Utilities
- Central Air
- Vented Exhaust Fan
- Hot Water Heating System
- Natural Gas Water Heater
- Cable TV Available
Listing and Financial Details
- Assessor Parcel Number 60015080
Community Details
Overview
- Association fees include insurance, reserve funds, sewer, snow removal, trash, water
- 64 Units
- Low-Rise Condominium
- The Prescott Community
- The Prescott Subdivision
Amenities
- Common Area
- Elevator
- Community Storage Space
Pet Policy
- Pets Allowed
Ownership History
Date
Name
Owned For
Owner Type
Purchase Details
Listed on
Apr 12, 2013
Closed on
May 17, 2013
Sold by
Jensen Hu
Bought by
Gluzer Sheila
Seller's Agent
Susan Craft
Corcoran McEnearney
Buyer's Agent
Michael Manuel
Long & Foster Real Estate, Inc.
List Price
$515,000
Sold Price
$515,000
Total Days on Market
2
Current Estimated Value
Home Financials for this Owner
Home Financials are based on the most recent Mortgage that was taken out on this home.
Estimated Appreciation
$187,287
Avg. Annual Appreciation
2.62%
Original Mortgage
$412,000
Outstanding Balance
$298,050
Interest Rate
3.57%
Mortgage Type
New Conventional
Estimated Equity
$404,237
Purchase Details
Closed on
Apr 28, 2008
Sold by
Prescott Inc
Bought by
Huston Jensen
Home Financials for this Owner
Home Financials are based on the most recent Mortgage that was taken out on this home.
Original Mortgage
$417,000
Interest Rate
5.99%
Mortgage Type
New Conventional
Map
About The Prescott
Create a Home Valuation Report for This Property
The Home Valuation Report is an in-depth analysis detailing your home's value as well as a comparison with similar homes in the area
Similar Homes in Alexandria, VA
Home Values in the Area
Average Home Value in this Area
Purchase History
| Date | Type | Sale Price | Title Company |
|---|---|---|---|
| Warranty Deed | $515,000 | -- | |
| Warranty Deed | $499,900 | -- |
Source: Public Records
Mortgage History
| Date | Status | Loan Amount | Loan Type |
|---|---|---|---|
| Open | $412,000 | New Conventional | |
| Previous Owner | $370,000 | New Conventional | |
| Previous Owner | $417,000 | New Conventional |
Source: Public Records
Property History
| Date | Event | Price | Change | Sq Ft Price |
|---|---|---|---|---|
| 05/05/2025 05/05/25 | Rented | $3,650 | 0.0% | -- |
| 04/16/2025 04/16/25 | For Rent | $3,650 | +7.5% | -- |
| 04/25/2024 04/25/24 | Rented | $3,395 | 0.0% | -- |
| 04/24/2024 04/24/24 | Under Contract | -- | -- | -- |
| 04/16/2024 04/16/24 | For Rent | $3,395 | +6.1% | -- |
| 04/17/2023 04/17/23 | Rented | $3,200 | 0.0% | -- |
| 04/15/2023 04/15/23 | Under Contract | -- | -- | -- |
| 04/07/2023 04/07/23 | For Rent | $3,200 | +14.5% | -- |
| 06/05/2018 06/05/18 | Rented | $2,795 | -3.5% | -- |
| 06/04/2018 06/04/18 | Under Contract | -- | -- | -- |
| 03/08/2018 03/08/18 | For Rent | $2,895 | -0.2% | -- |
| 02/24/2017 02/24/17 | Rented | $2,900 | -3.2% | -- |
| 02/23/2017 02/23/17 | Under Contract | -- | -- | -- |
| 02/03/2017 02/03/17 | For Rent | $2,995 | 0.0% | -- |
| 05/17/2013 05/17/13 | Sold | $515,000 | 0.0% | $486 / Sq Ft |
| 04/14/2013 04/14/13 | Pending | -- | -- | -- |
| 04/12/2013 04/12/13 | For Sale | $515,000 | -- | $486 / Sq Ft |
Source: Bright MLS
Tax History
| Year | Tax Paid | Tax Assessment Tax Assessment Total Assessment is a certain percentage of the fair market value that is determined by local assessors to be the total taxable value of land and additions on the property. | Land | Improvement |
|---|---|---|---|---|
| 2024 | $7,632 | $664,605 | $234,135 | $430,470 |
| 2023 | $7,377 | $664,605 | $234,135 | $430,470 |
| 2022 | $7,101 | $639,716 | $225,130 | $414,586 |
| 2021 | $7,101 | $639,716 | $225,130 | $414,586 |
| 2020 | $6,629 | $583,150 | $204,663 | $378,487 |
| 2019 | $6,590 | $583,150 | $204,663 | $378,487 |
| 2018 | $6,464 | $572,059 | $200,650 | $371,409 |
| 2017 | $6,130 | $542,473 | $191,096 | $351,377 |
| 2016 | $5,821 | $542,473 | $191,096 | $351,377 |
| 2015 | $5,447 | $522,281 | $183,746 | $338,535 |
| 2014 | $5,447 | $522,281 | $183,746 | $338,535 |
Source: Public Records
Source: Bright MLS
MLS Number: 1003439118
APN: 064.03-0C-309
Nearby Homes
- 229 N Henry St
- 921 Cameron St
- 1223 Queen St
- 321 N Fayette St
- 1229 King St Unit 201
- 1116 Princess St
- 908 Queen St
- 908 Cameron St
- 323 N Patrick St
- 406 N Payne St
- 1416 Cameron St
- 317 N Alfred St
- 1422 Cameron St
- 1006 Prince St Unit 3
- 418 N Payne St
- 401 N Alfred St
- 1111 Oronoco St Unit 340
- 811 Prince St
- 923 Oronoco St
- 909 Oronoco St


