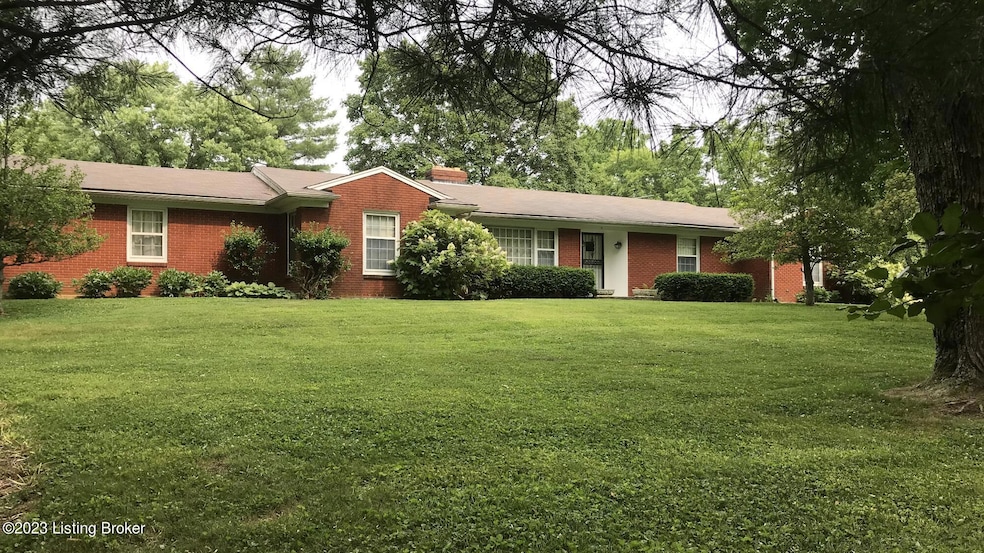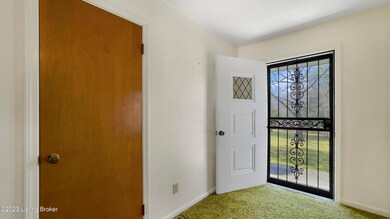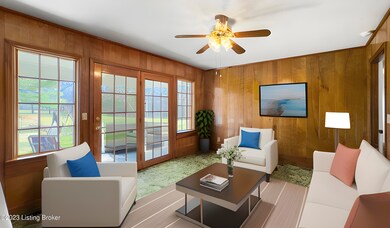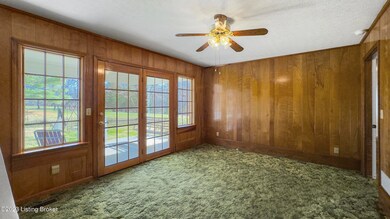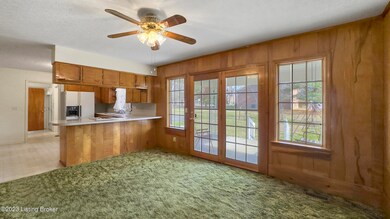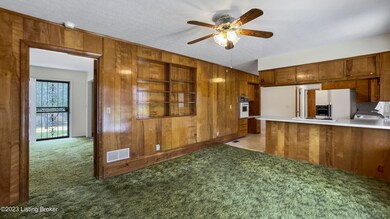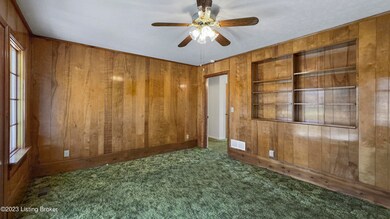
1115 Cedar Point Rd La Grange, KY 40031
Estimated Value: $368,000 - $512,000
Highlights
- 2 Fireplaces
- Porch
- Forced Air Heating and Cooling System
- Buckner Elementary School Rated A-
- 2 Car Attached Garage
About This Home
As of June 2024Lovely four bedroom, two full bath 2102 square feet brick ranch home on an extra-large 1.89 acre park-like atmosphere lot with mature trees and beautiful garden beds. Also, has family room, living room with brick closed fireplace/wood burning stove hookups, dining room, eat-in kitchen, first floor laundry and lovely covered rear porch. Hardwood flooring is under carpet in all rooms except family room. 2-1/2 car garage is attached with generous parking pad. Lower level is unfinished with generous headroom, some good natural light, washer/dryer hookups and fireplace that is currently bricked closed. Air conditioning and electric heat pump furnace were replaced in 2015, water heater in 2005, Roof replaced by A1 Roofing in 2010 and nice asphalt driveway resurfaced in 2014. This home has been well-maintained and is waiting for someone with the talent and vision to do updates and it will be top notch! Selling as is. Great location and award-winning Oldham Co Schools.
Last Agent to Sell the Property
RE/MAX Properties East Brokerage Email: marthahe23@gmail.com License #213934 Listed on: 05/07/2024

Home Details
Home Type
- Single Family
Est. Annual Taxes
- $4,370
Year Built
- Built in 1960
Lot Details
- 1.89
Parking
- 2 Car Attached Garage
- Side or Rear Entrance to Parking
Home Design
- Brick Exterior Construction
- Poured Concrete
- Shingle Roof
Interior Spaces
- 2,102 Sq Ft Home
- 1-Story Property
- 2 Fireplaces
- Basement
Bedrooms and Bathrooms
- 4 Bedrooms
- 2 Full Bathrooms
Outdoor Features
- Porch
Utilities
- Forced Air Heating and Cooling System
- Heat Pump System
Community Details
- Property has a Home Owners Association
- Mockingbird Valley Subdivision
Listing and Financial Details
- Legal Lot and Block 0044 / 3007
- Assessor Parcel Number 30070044
- Seller Concessions Not Offered
Ownership History
Purchase Details
Home Financials for this Owner
Home Financials are based on the most recent Mortgage that was taken out on this home.Similar Homes in La Grange, KY
Home Values in the Area
Average Home Value in this Area
Purchase History
| Date | Buyer | Sale Price | Title Company |
|---|---|---|---|
| Gilreath Steven R | $381,000 | Limestone Title |
Mortgage History
| Date | Status | Borrower | Loan Amount |
|---|---|---|---|
| Open | Gilreath Steven R | $336,800 |
Property History
| Date | Event | Price | Change | Sq Ft Price |
|---|---|---|---|---|
| 06/11/2024 06/11/24 | Sold | $381,000 | -4.5% | $181 / Sq Ft |
| 04/27/2024 04/27/24 | Pending | -- | -- | -- |
| 03/15/2024 03/15/24 | For Sale | $399,000 | 0.0% | $190 / Sq Ft |
| 03/08/2024 03/08/24 | Off Market | $399,000 | -- | -- |
| 12/09/2023 12/09/23 | For Sale | $399,000 | -- | $190 / Sq Ft |
Tax History Compared to Growth
Tax History
| Year | Tax Paid | Tax Assessment Tax Assessment Total Assessment is a certain percentage of the fair market value that is determined by local assessors to be the total taxable value of land and additions on the property. | Land | Improvement |
|---|---|---|---|---|
| 2024 | $4,370 | $350,000 | $50,000 | $300,000 |
| 2023 | $2,407 | $190,000 | $50,000 | $140,000 |
| 2022 | $1,889 | $190,000 | $50,000 | $140,000 |
| 2021 | $1,877 | $190,000 | $50,000 | $140,000 |
| 2020 | $1,896 | $190,000 | $50,000 | $140,000 |
| 2019 | $1,879 | $190,000 | $50,000 | $140,000 |
| 2018 | $1,901 | $190,000 | $0 | $0 |
| 2017 | $1,888 | $190,000 | $0 | $0 |
| 2013 | $1,714 | $190,000 | $50,000 | $140,000 |
Agents Affiliated with this Home
-
Martha Hemminger

Seller's Agent in 2024
Martha Hemminger
RE/MAX
(502) 396-9071
100 Total Sales
-
Tracy French

Buyer's Agent in 2024
Tracy French
RE/MAX
(502) 209-8213
712 Total Sales
-
Jim Hill

Buyer Co-Listing Agent in 2024
Jim Hill
RE/MAX
(502) 705-8311
147 Total Sales
Map
Source: Metro Search (Greater Louisville Association of REALTORS®)
MLS Number: 1651161
APN: 30-07-00-44
- 1105 Deer Fields Trace
- 7008 Tip Top Ct
- 1530 Kamer Dr
- 1001 Deer Fields Trace
- 4806 Morgan Place Blvd
- 2132 Golfview Ct
- 4615 Sadlers Mill Rd
- 2040 Cox Ln
- 3015 Heather Green Blvd
- 3403 Heather Wood Dr
- 4170 Stewart Ln
- 2807 Chelsea Meadow Way
- 2833 Chelsea Meadow Way
- 3700 Scarlet Oak Ln
- 2818 Alder Wood Ln
- 2820 Alder Wood Ln
- 2822 Alder Wood Ln
- 2824 Alder Wood Ln
- 2826 Alder Wood Ln
- 1900 Grand Villa Dr
- 1115 Cedar Point Rd
- 1109 Cedar Point Rd
- 1306 Myra Ct
- 1113 Cedar Point Rd
- 1302 Myra Ct
- 1305 Myra Ct
- 1114 Cedar Point Rd
- 1303 Myra Ct
- 1116 Cedar Point Rd
- 5302 Schureck Ct
- 5300 Schureck Ct
- 5308 Schureck Ct
- 5224 Schureck Ct
- 5310 Schureck Ct
- 5312 Schureck Ct
- 1300 Cedar Point Rd
- 5222 Schureck Ct
- 5305 Schureck Ct
- 5303 Schureck Ct
- 5307 Schureck Ct
