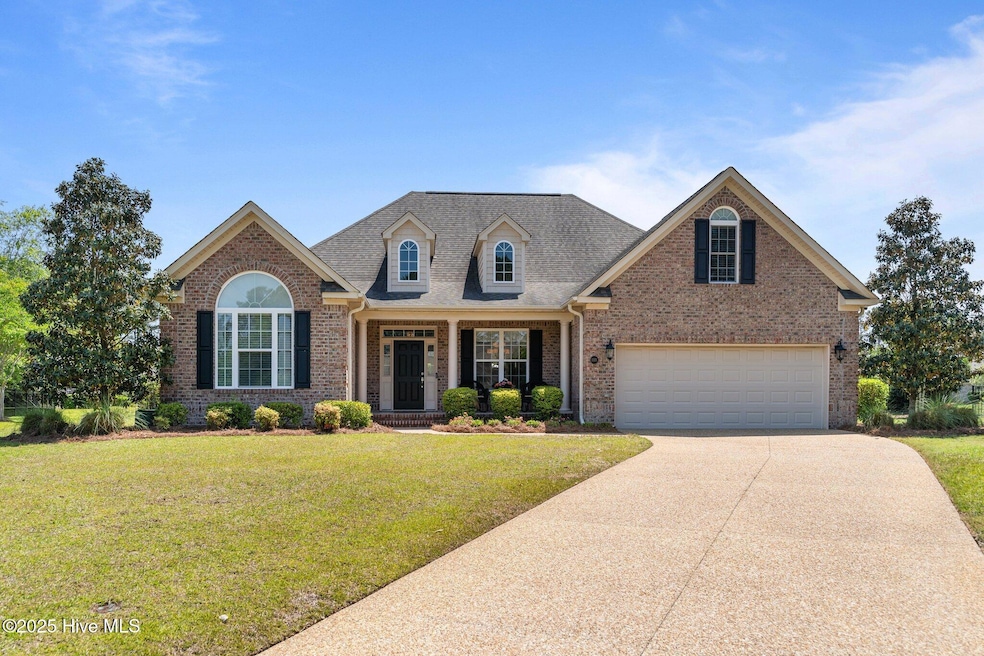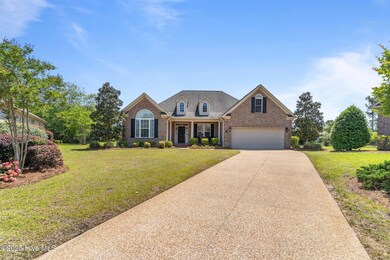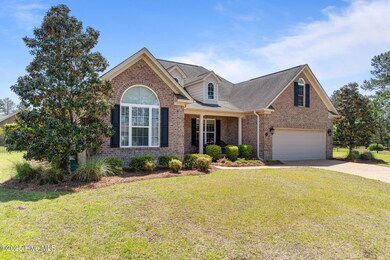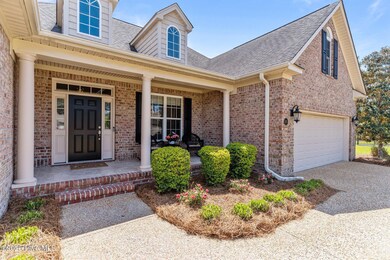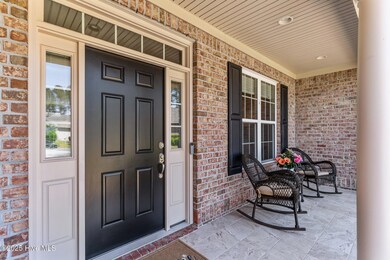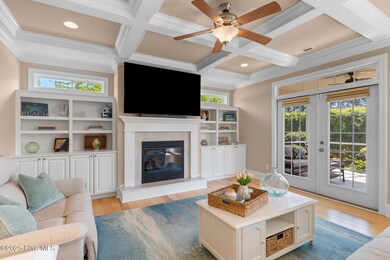
1115 Cloverdale Ct Winnabow, NC 28479
Highlights
- Fitness Center
- Wood Flooring
- Solid Surface Countertops
- Clubhouse
- 1 Fireplace
- Community Pool
About This Home
As of June 2025Welcome to this custom-built home by Paragon Builders, nestled in the highly sought-after Westport Community. This stunning residence is in pristine condition and offers a perfect blend of elegance, comfort, and modern functionality.From the moment you enter the foyer, you're greeted by rich, gleaming hardwood floors that flow seamlessly through the main living areas. The open-concept floor plan is ideal for bothentertaining and everyday living. The gourmet kitchen is a chef's dream--featuring an abundance of cabinetry and granite countertops, stainless steel appliances, a tiled backsplash,under-cabinet lighting, a pantry, and a spacious center island with pendant lighting.Soaring 9-foot ceilings enhance the home's open and airy feel, while thoughtful architectural details add charm throughout. The living room showcases beautiful crown molding, transom windows, a coffered ceiling, a gas log fireplace flanked by built-in bookshelves, and French doors leading to a screened-in lanai--perfect for relaxing or entertaining outdoors.The formal dining room features a tray ceiling and hardwood flooring, adding an extra touch of sophistication. The spacious primary suite includes its own tray ceiling, a generous walk-incloset, and a luxurious ensuite bath with granite counters, a soaking tub, and a tiled walk-in shower. Two additional bedrooms are located on the main level along with a well-appointed fullbathroom. Upstairs, you'll find a 22' x 13' bonus room with a full bath perfect as a fourth bedroom, guest suite, home office, or media room. Step outside to enjoy the screened porch and adjacent patio, both overlooking the beautifully landscaped and fully fenced backyard--ideal for pets and play.Situated on a private cul-de-sac lot, this home offers one of the most attractive yards in Westport. Community amenities include two swimming pools, a park, clubhouse, and lawn maintenanceprovided by the HOA.
Last Agent to Sell the Property
RE/MAX Executive License #C37005 Listed on: 05/07/2025

Home Details
Home Type
- Single Family
Est. Annual Taxes
- $3,225
Year Built
- Built in 2014
Lot Details
- 0.3 Acre Lot
- Lot Dimensions are 189 x 156 x 125 x 14
- Fenced Yard
- Decorative Fence
- Irrigation
- Property is zoned Le-Pud
HOA Fees
- $144 Monthly HOA Fees
Home Design
- Brick Exterior Construction
- Slab Foundation
- Wood Frame Construction
- Shingle Roof
- Vinyl Siding
- Stick Built Home
Interior Spaces
- 2,437 Sq Ft Home
- 1-Story Property
- Ceiling Fan
- 1 Fireplace
- Blinds
- Living Room
- Formal Dining Room
- Permanent Attic Stairs
- Laundry Room
Kitchen
- Breakfast Area or Nook
- Solid Surface Countertops
Flooring
- Wood
- Carpet
- Tile
Bedrooms and Bathrooms
- 4 Bedrooms
- 3 Full Bathrooms
- Walk-in Shower
Parking
- 2 Car Attached Garage
- Front Facing Garage
- Driveway
Schools
- Belville Elementary School
- Leland Middle School
- North Brunswick High School
Additional Features
- Covered patio or porch
- Heat Pump System
Listing and Financial Details
- Assessor Parcel Number 059bg102
Community Details
Overview
- Go Property Association, Phone Number (910) 509-7281
- Westport Subdivision
- Maintained Community
Amenities
- Clubhouse
Recreation
- Tennis Courts
- Community Basketball Court
- Community Playground
- Fitness Center
- Community Pool
Ownership History
Purchase Details
Home Financials for this Owner
Home Financials are based on the most recent Mortgage that was taken out on this home.Purchase Details
Home Financials for this Owner
Home Financials are based on the most recent Mortgage that was taken out on this home.Purchase Details
Home Financials for this Owner
Home Financials are based on the most recent Mortgage that was taken out on this home.Purchase Details
Similar Homes in the area
Home Values in the Area
Average Home Value in this Area
Purchase History
| Date | Type | Sale Price | Title Company |
|---|---|---|---|
| Warranty Deed | $555,000 | None Listed On Document | |
| Warranty Deed | $305,000 | None Available | |
| Warranty Deed | $25,000 | None Available | |
| Warranty Deed | $64,500 | None Available |
Mortgage History
| Date | Status | Loan Amount | Loan Type |
|---|---|---|---|
| Previous Owner | $218,000 | Stand Alone Refi Refinance Of Original Loan | |
| Previous Owner | $243,920 | New Conventional | |
| Previous Owner | $193,200 | Construction |
Property History
| Date | Event | Price | Change | Sq Ft Price |
|---|---|---|---|---|
| 06/30/2025 06/30/25 | Sold | $555,000 | +3.7% | $228 / Sq Ft |
| 05/21/2025 05/21/25 | Pending | -- | -- | -- |
| 05/09/2025 05/09/25 | For Sale | $535,000 | +75.5% | $220 / Sq Ft |
| 09/29/2014 09/29/14 | Sold | $304,900 | -1.6% | $124 / Sq Ft |
| 09/19/2014 09/19/14 | Pending | -- | -- | -- |
| 03/28/2014 03/28/14 | For Sale | $309,900 | +1139.6% | $126 / Sq Ft |
| 12/31/2013 12/31/13 | Sold | $25,000 | 0.0% | -- |
| 12/30/2013 12/30/13 | Pending | -- | -- | -- |
| 12/30/2013 12/30/13 | For Sale | $25,000 | -- | -- |
Tax History Compared to Growth
Tax History
| Year | Tax Paid | Tax Assessment Tax Assessment Total Assessment is a certain percentage of the fair market value that is determined by local assessors to be the total taxable value of land and additions on the property. | Land | Improvement |
|---|---|---|---|---|
| 2024 | $3,225 | $461,670 | $55,000 | $406,670 |
| 2023 | $2,689 | $461,670 | $55,000 | $406,670 |
| 2022 | $2,689 | $320,960 | $45,000 | $275,960 |
| 2021 | $2,689 | $320,960 | $45,000 | $275,960 |
| 2020 | $2,561 | $320,960 | $45,000 | $275,960 |
| 2019 | $2,531 | $51,190 | $45,000 | $6,190 |
| 2018 | $2,300 | $47,060 | $40,000 | $7,060 |
| 2017 | $2,300 | $47,060 | $40,000 | $7,060 |
| 2016 | $2,171 | $47,060 | $40,000 | $7,060 |
| 2015 | $2,077 | $316,540 | $40,000 | $276,540 |
| 2014 | $307 | $50,000 | $50,000 | $0 |
Agents Affiliated with this Home
-
L
Seller's Agent in 2025
Living By The Coast
RE/MAX
(910) 202-3638
99 in this area
362 Total Sales
-
J
Seller Co-Listing Agent in 2025
Jeff Domin
RE/MAX
(910) 547-7429
188 in this area
407 Total Sales
-

Buyer's Agent in 2025
Tiffany Williamson
Navigate Realty
(919) 218-3057
71 in this area
1,344 Total Sales
-
A
Buyer Co-Listing Agent in 2025
Anthony Ravine
Navigate Realty
(910) 707-4321
9 in this area
38 Total Sales
-
N
Seller's Agent in 2014
Nancy Nipper
Coldwell Banker Sea Coast Advantage
-

Buyer's Agent in 2014
Patrick Tinney
RE/MAX
(910) 297-7907
4 in this area
31 Total Sales
Map
Source: Hive MLS
MLS Number: 100506036
APN: 059BG102
- 207 N Palm Dr
- 808 Greystone Ct Unit 12B
- 195 N Palm Dr
- 1121 Avebury Ct
- 1105 Avebury Ct
- 819 Merestone Dr
- 1306 Wakefield Ct
- 1309 Wakefield Ct
- 199 Tylers Cove Way
- 2064 Blue Spruce Dr
- 2197 N Palm Dr
- 182 Tylers Cove Way
- 304 Island Cove Ct
- 737 Heartwood Dr
- 555 Heartwood Dr
- 1230 Needleleaf Dr
- 699 Heartwood Dr
- 522 Heartwood Dr
- 368 St Kitts Way
- 646 Heartwood Dr
