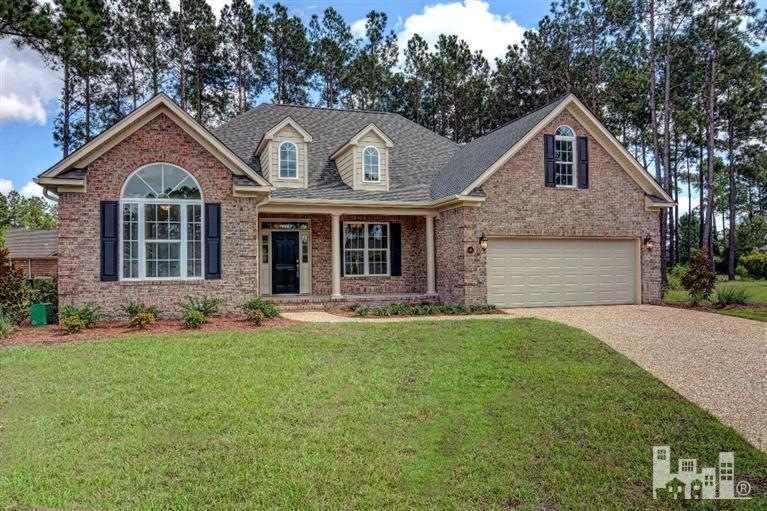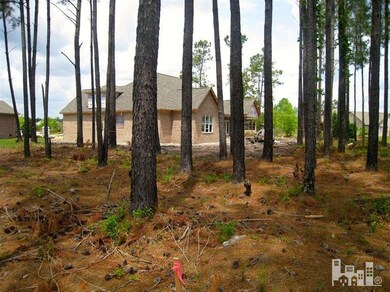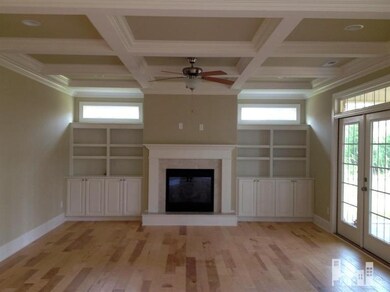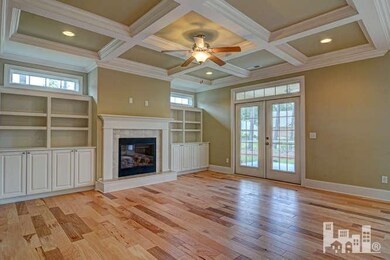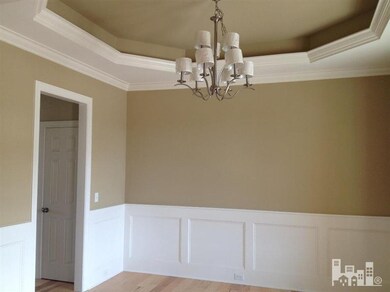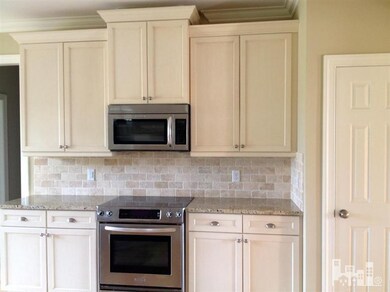
1115 Cloverdale Ct Winnabow, NC 28479
Highlights
- Clubhouse
- Mud Room
- Formal Dining Room
- Wood Flooring
- Community Pool
- Thermal Windows
About This Home
As of September 2014If you are looking for quality craftsmanship and detail in a new construction home you should look at this one! This very popular floor plan is presented by Paragon Custom Homes. Open and airy living area with 9 foot ceilings with beautiful crown molding, gas log fireplace with built-in bookshelves, coffer ceiling in living room, trey ceiling in formal dining room, and hardwood floors. Large spacious kitchen with pantry, granite counter tops, tiled back splash and under cabinet lighting. Screen porch and patio are located off of living room and kitchen. The master bedroom has a trey ceiling with a large walk-in closet, master bath has granite counter tops, a soaking tub, tiled shower. The 22 X 13 room over the garage with a full bath can be a 4th bedroom. Located on a cud-de-sac lot in
Last Agent to Sell the Property
Nancy Nipper
Coldwell Banker Sea Coast Advantage License #249329 Listed on: 03/28/2014
Home Details
Home Type
- Single Family
Est. Annual Taxes
- $3,225
Year Built
- Built in 2014
Lot Details
- 0.31 Acre Lot
- Lot Dimensions are 43x125x156x230
- Cul-De-Sac
- Irrigation
- Property is zoned R-15
HOA Fees
- $134 Monthly HOA Fees
Parking
- 2 Car Attached Garage
Home Design
- Brick Exterior Construction
- Slab Foundation
- Wood Frame Construction
- Shingle Roof
- Vinyl Siding
- Stick Built Home
Interior Spaces
- 2,450 Sq Ft Home
- 1-Story Property
- Ceiling Fan
- Gas Log Fireplace
- Thermal Windows
- Mud Room
- Living Room
- Formal Dining Room
- Laundry Room
Kitchen
- Convection Oven
- Built-In Microwave
- Dishwasher
- Disposal
Flooring
- Wood
- Carpet
- Tile
Bedrooms and Bathrooms
- 4 Bedrooms
- 3 Full Bathrooms
Attic
- Attic Floors
- Permanent Attic Stairs
Outdoor Features
- Screened Patio
- Porch
Utilities
- Forced Air Heating and Cooling System
Listing and Financial Details
- Assessor Parcel Number 0598G102
Community Details
Overview
- Westport Subdivision
- Maintained Community
Amenities
- Picnic Area
- Clubhouse
Recreation
- Community Playground
- Community Pool
Security
- Resident Manager or Management On Site
Ownership History
Purchase Details
Home Financials for this Owner
Home Financials are based on the most recent Mortgage that was taken out on this home.Purchase Details
Home Financials for this Owner
Home Financials are based on the most recent Mortgage that was taken out on this home.Purchase Details
Similar Homes in Winnabow, NC
Home Values in the Area
Average Home Value in this Area
Purchase History
| Date | Type | Sale Price | Title Company |
|---|---|---|---|
| Warranty Deed | $305,000 | None Available | |
| Warranty Deed | $25,000 | None Available | |
| Warranty Deed | $64,500 | None Available |
Mortgage History
| Date | Status | Loan Amount | Loan Type |
|---|---|---|---|
| Open | $218,000 | Stand Alone Refi Refinance Of Original Loan | |
| Closed | $243,920 | New Conventional | |
| Previous Owner | $193,200 | Construction |
Property History
| Date | Event | Price | Change | Sq Ft Price |
|---|---|---|---|---|
| 05/21/2025 05/21/25 | Pending | -- | -- | -- |
| 05/09/2025 05/09/25 | For Sale | $535,000 | +75.5% | $220 / Sq Ft |
| 09/29/2014 09/29/14 | Sold | $304,900 | -1.6% | $124 / Sq Ft |
| 09/19/2014 09/19/14 | Pending | -- | -- | -- |
| 03/28/2014 03/28/14 | For Sale | $309,900 | +1139.6% | $126 / Sq Ft |
| 12/31/2013 12/31/13 | Sold | $25,000 | 0.0% | -- |
| 12/30/2013 12/30/13 | Pending | -- | -- | -- |
| 12/30/2013 12/30/13 | For Sale | $25,000 | -- | -- |
Tax History Compared to Growth
Tax History
| Year | Tax Paid | Tax Assessment Tax Assessment Total Assessment is a certain percentage of the fair market value that is determined by local assessors to be the total taxable value of land and additions on the property. | Land | Improvement |
|---|---|---|---|---|
| 2024 | $3,225 | $461,670 | $55,000 | $406,670 |
| 2023 | $2,689 | $461,670 | $55,000 | $406,670 |
| 2022 | $2,689 | $320,960 | $45,000 | $275,960 |
| 2021 | $2,689 | $320,960 | $45,000 | $275,960 |
| 2020 | $2,561 | $320,960 | $45,000 | $275,960 |
| 2019 | $2,531 | $51,190 | $45,000 | $6,190 |
| 2018 | $2,300 | $47,060 | $40,000 | $7,060 |
| 2017 | $2,300 | $47,060 | $40,000 | $7,060 |
| 2016 | $2,171 | $47,060 | $40,000 | $7,060 |
| 2015 | $2,077 | $316,540 | $40,000 | $276,540 |
| 2014 | $307 | $50,000 | $50,000 | $0 |
Agents Affiliated with this Home
-
Living By The Coast
L
Seller's Agent in 2025
Living By The Coast
RE/MAX
(910) 202-3638
98 in this area
356 Total Sales
-
Jeff Domin
J
Seller Co-Listing Agent in 2025
Jeff Domin
RE/MAX
(910) 547-7429
194 in this area
417 Total Sales
-
Anthony Ravine
A
Buyer's Agent in 2025
Anthony Ravine
Navigate Realty
(910) 707-4321
8 in this area
36 Total Sales
-

Seller's Agent in 2014
Nancy Nipper
Coldwell Banker Sea Coast Advantage
-
Patrick Tinney

Buyer's Agent in 2014
Patrick Tinney
RE/MAX
(910) 297-7907
4 in this area
35 Total Sales
Map
Source: Hive MLS
MLS Number: 30503754
APN: 059BG102
- 207 N Palm Dr
- 808 Greystone Ct Unit 12B
- 819 Merestone Dr
- 1105 Avebury Ct
- 1121 Avebury Ct
- 199 Tylers Cove Way
- 1306 Wakefield Ct
- 2197 N Palm Dr
- 2064 Blue Spruce Dr
- 182 Tylers Cove Way
- 304 Island Cove Ct
- 737 Heartwood Dr
- 1230 Needleleaf Dr
- 555 Heartwood Dr
- 209 Harvester Ct
- 235 Chambers St
- 522 Heartwood Dr
- 613 Heartwood Dr
- 642 Heartwood Dr
- 646 Heartwood Dr
