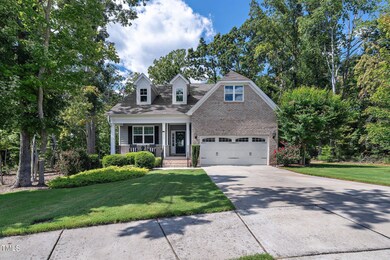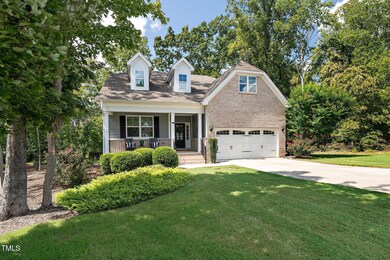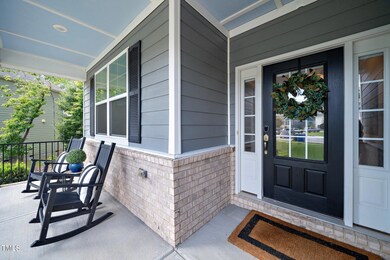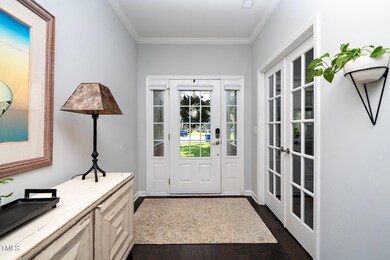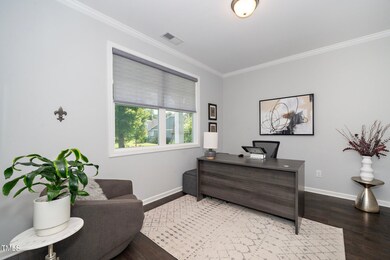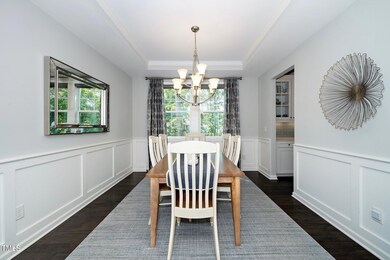
1115 Crescent Moon Ct Durham, NC 27712
Croasdaile NeighborhoodHighlights
- Open Floorplan
- Wood Flooring
- Attic
- Cape Cod Architecture
- Main Floor Primary Bedroom
- Loft
About This Home
As of November 2024Luxury at its finest! This gorgeous, meticulously maintained home lives large & sits on a .74 acre culdesac lot! Interior Features include: Quartz Counters, Stainless Steel Appliances, Gas Stove, Tile Backsplash, Wainscoting, Crown Molding, Recessed Lights, an enormous loft, Custom Primary Closet & a Double-Sided Fireplace in the Family Room can also be enjoyed on the Screened In Porch! Garage is sheetrocked & painted plus there is a huge Walk-In Attic! Come take a peek! You will not be disappointed!
Last Agent to Sell the Property
Coldwell Banker Advantage License #227412 Listed on: 08/23/2024

Home Details
Home Type
- Single Family
Est. Annual Taxes
- $7,484
Year Built
- Built in 2018
Lot Details
- Cul-De-Sac
- Back Yard Fenced
- Landscaped with Trees
HOA Fees
- $48 Monthly HOA Fees
Parking
- 2 Car Attached Garage
- Garage Door Opener
Home Design
- Cape Cod Architecture
- Traditional Architecture
- Brick Veneer
- Permanent Foundation
- Shingle Roof
Interior Spaces
- 3,201 Sq Ft Home
- 2-Story Property
- Open Floorplan
- Crown Molding
- Tray Ceiling
- Smooth Ceilings
- Ceiling Fan
- Recessed Lighting
- Double Sided Fireplace
- Gas Log Fireplace
- Blinds
- Drapes & Rods
- Entrance Foyer
- Family Room with Fireplace
- Dining Room
- Home Office
- Loft
- Screened Porch
- Utility Room
- Attic Floors
Kitchen
- Butlers Pantry
- Self-Cleaning Oven
- Gas Cooktop
- Range Hood
- Microwave
- Ice Maker
- Dishwasher
- Stainless Steel Appliances
- Kitchen Island
- Quartz Countertops
- Disposal
Flooring
- Wood
- Carpet
- Tile
Bedrooms and Bathrooms
- 3 Bedrooms
- Primary Bedroom on Main
- Walk-In Closet
- Double Vanity
- Separate Shower in Primary Bathroom
- Bathtub with Shower
Laundry
- Laundry Room
- Laundry on main level
- Washer and Dryer
Home Security
- Carbon Monoxide Detectors
- Fire and Smoke Detector
Outdoor Features
- Patio
- Rain Gutters
Schools
- Hillandale Elementary School
- Brogden Middle School
- Riverside High School
Utilities
- Forced Air Heating and Cooling System
- Tankless Water Heater
Community Details
- Association fees include storm water maintenance
- Community Focus Of Nc Inc. Association, Phone Number (919) 564-9134
- Valley Springs Subdivision
Listing and Financial Details
- Assessor Parcel Number 0813-27-8226
Ownership History
Purchase Details
Home Financials for this Owner
Home Financials are based on the most recent Mortgage that was taken out on this home.Purchase Details
Home Financials for this Owner
Home Financials are based on the most recent Mortgage that was taken out on this home.Purchase Details
Similar Homes in Durham, NC
Home Values in the Area
Average Home Value in this Area
Purchase History
| Date | Type | Sale Price | Title Company |
|---|---|---|---|
| Warranty Deed | $790,000 | Heritage Title | |
| Warranty Deed | $790,000 | Heritage Title | |
| Warranty Deed | $530,000 | None Available | |
| Special Warranty Deed | $499,500 | None Available |
Mortgage History
| Date | Status | Loan Amount | Loan Type |
|---|---|---|---|
| Open | $550,000 | New Conventional | |
| Closed | $550,000 | New Conventional | |
| Previous Owner | $503,500 | New Conventional |
Property History
| Date | Event | Price | Change | Sq Ft Price |
|---|---|---|---|---|
| 11/12/2024 11/12/24 | Sold | $790,000 | -1.3% | $247 / Sq Ft |
| 10/02/2024 10/02/24 | Pending | -- | -- | -- |
| 09/23/2024 09/23/24 | Price Changed | $800,000 | -3.0% | $250 / Sq Ft |
| 08/23/2024 08/23/24 | For Sale | $825,000 | -- | $258 / Sq Ft |
Tax History Compared to Growth
Tax History
| Year | Tax Paid | Tax Assessment Tax Assessment Total Assessment is a certain percentage of the fair market value that is determined by local assessors to be the total taxable value of land and additions on the property. | Land | Improvement |
|---|---|---|---|---|
| 2024 | $7,484 | $536,542 | $152,075 | $384,467 |
| 2023 | $7,028 | $536,542 | $152,075 | $384,467 |
| 2022 | $6,867 | $536,542 | $152,075 | $384,467 |
| 2021 | $6,835 | $536,542 | $152,075 | $384,467 |
| 2020 | $6,056 | $486,890 | $152,075 | $334,815 |
| 2019 | $6,056 | $486,890 | $152,075 | $334,815 |
| 2018 | $3,806 | $280,555 | $139,040 | $141,515 |
Agents Affiliated with this Home
-
Michelle Meyer

Seller's Agent in 2024
Michelle Meyer
Coldwell Banker Advantage
(919) 906-5467
2 in this area
100 Total Sales
-
Jeremy Cleveland

Buyer's Agent in 2024
Jeremy Cleveland
Keller Williams Elite Realty
(919) 412-2272
1 in this area
254 Total Sales
Map
Source: Doorify MLS
MLS Number: 10048821
APN: 222086
- 3 White Ash Dr
- 8 Pine Top Place
- 308 Fleming Dr
- 4000 Forrestdale Dr
- 4720 Rivermont Rd
- 224 Fleming Dr
- 1120 E Oak Dr
- 129 Crestridge Place
- 112 Crestridge Place
- 3006 Pump Station Ln
- 121 Crestridge Place
- 601 Culpepper Ct
- 208 Jefferson Dr
- 301 Jefferson Dr
- 3606 Dairy Pond Place
- 1003 Blackberry Ln
- 113 Old Mill Place
- 2005 Cole Mill Rd
- 101 Old Mill Place
- 100 Old Mill Place

