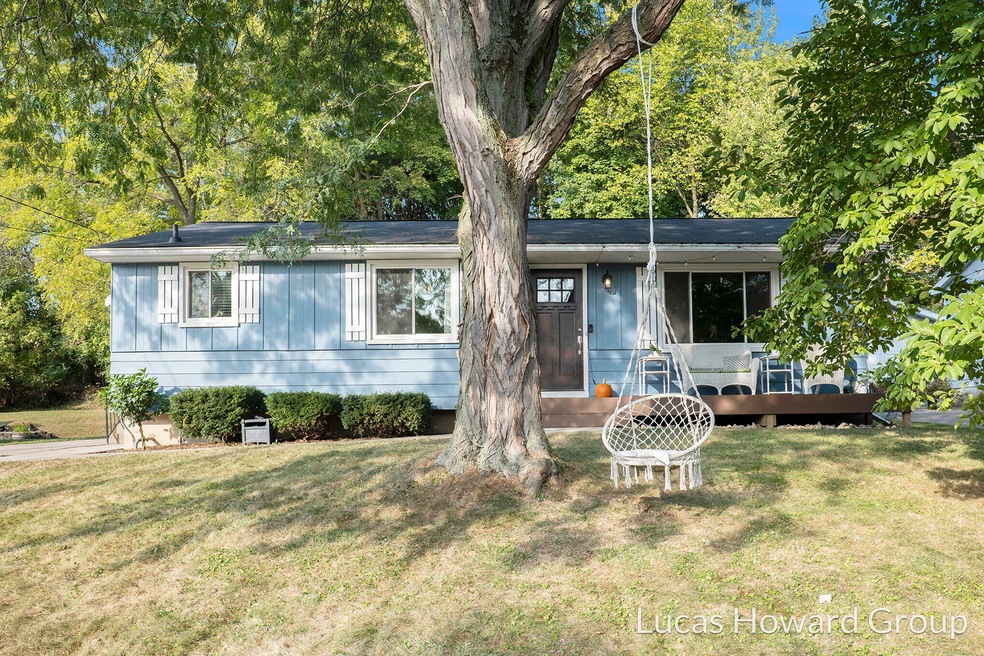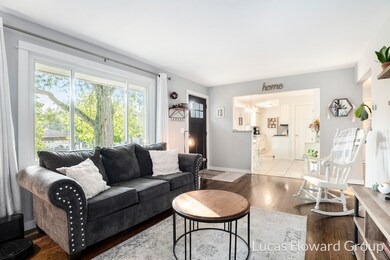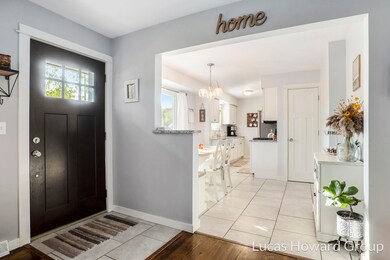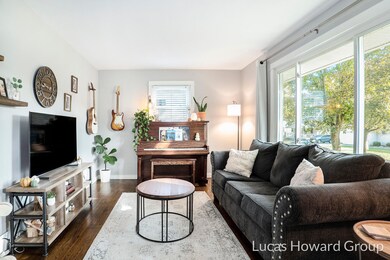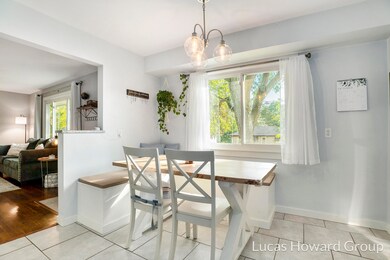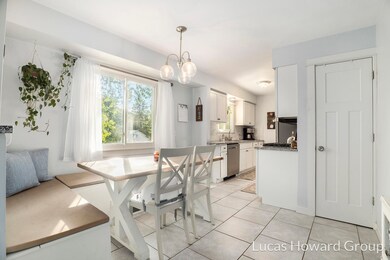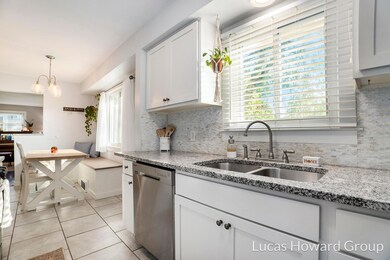
1115 Dick Ave NW Grand Rapids, MI 49504
Westside Connection NeighborhoodHighlights
- Wooded Lot
- 2 Car Detached Garage
- Garden Windows
- Wood Flooring
- Porch
- Forced Air Heating and Cooling System
About This Home
As of December 2024Welcome to your new home on Grand Rapids Westside. This 3 bedroom, 2 bath home features a remodeled kitchen with granite countertops and mosaic backsplash. With hardwood flooring and updated baths give this home a crisp feel and is move in ready! The basement features a living/play area, storage and an office space. Out back are stairs to an elevated area with a firepit and views of the city. Don't miss out on this one, it won't last long. Call today!
Home Details
Home Type
- Single Family
Est. Annual Taxes
- $2,716
Year Built
- Built in 1965
Lot Details
- 10,380 Sq Ft Lot
- Lot Dimensions are 60 x 173
- Wooded Lot
- Property is zoned Res Improved, Res Improved
Parking
- 2 Car Detached Garage
- Garage Door Opener
Home Design
- Shingle Roof
- Aluminum Siding
Interior Spaces
- 1-Story Property
- Ceiling Fan
- Replacement Windows
- Garden Windows
Kitchen
- Oven
- Microwave
- Dishwasher
- Disposal
Flooring
- Wood
- Ceramic Tile
Bedrooms and Bathrooms
- 3 Main Level Bedrooms
- 2 Full Bathrooms
Laundry
- Laundry on main level
- Dryer
- Washer
Basement
- Basement Fills Entire Space Under The House
- Laundry in Basement
Outdoor Features
- Porch
Utilities
- Forced Air Heating and Cooling System
- Heating System Uses Natural Gas
- Natural Gas Water Heater
- High Speed Internet
- Phone Available
- Cable TV Available
Ownership History
Purchase Details
Home Financials for this Owner
Home Financials are based on the most recent Mortgage that was taken out on this home.Purchase Details
Home Financials for this Owner
Home Financials are based on the most recent Mortgage that was taken out on this home.Purchase Details
Home Financials for this Owner
Home Financials are based on the most recent Mortgage that was taken out on this home.Purchase Details
Home Financials for this Owner
Home Financials are based on the most recent Mortgage that was taken out on this home.Purchase Details
Home Financials for this Owner
Home Financials are based on the most recent Mortgage that was taken out on this home.Map
Similar Homes in Grand Rapids, MI
Home Values in the Area
Average Home Value in this Area
Purchase History
| Date | Type | Sale Price | Title Company |
|---|---|---|---|
| Warranty Deed | $299,000 | First American Title | |
| Warranty Deed | $299,000 | First American Title | |
| Quit Claim Deed | -- | None Listed On Document | |
| Quit Claim Deed | -- | None Listed On Document | |
| Warranty Deed | $182,000 | Star Title Agency Llc | |
| Interfamily Deed Transfer | -- | None Available | |
| Interfamily Deed Transfer | -- | Title Co Llc | |
| Warranty Deed | $80,000 | Attorney |
Mortgage History
| Date | Status | Loan Amount | Loan Type |
|---|---|---|---|
| Open | $284,050 | New Conventional | |
| Closed | $284,050 | New Conventional | |
| Previous Owner | $176,540 | New Conventional | |
| Previous Owner | $13,000 | Credit Line Revolving | |
| Previous Owner | $104,000 | New Conventional |
Property History
| Date | Event | Price | Change | Sq Ft Price |
|---|---|---|---|---|
| 12/05/2024 12/05/24 | Sold | $299,000 | -0.3% | $174 / Sq Ft |
| 10/24/2024 10/24/24 | Pending | -- | -- | -- |
| 10/22/2024 10/22/24 | Price Changed | $299,900 | -3.2% | $174 / Sq Ft |
| 10/09/2024 10/09/24 | For Sale | $309,900 | +70.3% | $180 / Sq Ft |
| 11/05/2019 11/05/19 | Sold | $182,000 | +7.1% | $120 / Sq Ft |
| 10/14/2019 10/14/19 | Pending | -- | -- | -- |
| 10/09/2019 10/09/19 | For Sale | $170,000 | +112.5% | $113 / Sq Ft |
| 06/23/2015 06/23/15 | Sold | $80,000 | -5.9% | $79 / Sq Ft |
| 06/03/2015 06/03/15 | Pending | -- | -- | -- |
| 06/03/2015 06/03/15 | For Sale | $85,000 | -- | $84 / Sq Ft |
Tax History
| Year | Tax Paid | Tax Assessment Tax Assessment Total Assessment is a certain percentage of the fair market value that is determined by local assessors to be the total taxable value of land and additions on the property. | Land | Improvement |
|---|---|---|---|---|
| 2024 | $2,669 | $113,300 | $0 | $0 |
| 2023 | $2,708 | $95,500 | $0 | $0 |
| 2022 | $2,571 | $87,700 | $0 | $0 |
| 2021 | $2,514 | $78,400 | $0 | $0 |
| 2020 | $2,403 | $72,900 | $0 | $0 |
| 2019 | $1,963 | $66,300 | $0 | $0 |
| 2018 | $1,896 | $59,300 | $0 | $0 |
| 2017 | $1,846 | $52,900 | $0 | $0 |
| 2016 | $1,868 | $46,700 | $0 | $0 |
| 2015 | $1,282 | $46,700 | $0 | $0 |
| 2013 | -- | $38,200 | $0 | $0 |
Source: Southwestern Michigan Association of REALTORS®
MLS Number: 24053288
APN: 41-13-22-203-020
- 1807 Leonard St NW
- 1458 Walker Ave NW
- 1344 Covell Ave NW
- 828 Bristol Ave NW
- 1362 Leonard St NW
- 1117 Maplegrove Dr NW
- 1344 Walker Ave NW
- 942 Calvary Ave NW
- 1527 Hillcrest Ave NW
- 1315 Crosby St NW
- 1240 Rennslaer St NW
- 1243 Myrtle St NW
- 1200 Leonard St NW
- 1859 Oakleigh Ave NW
- 1085 Oakleigh Rd NW
- 500 Shawmut Blvd NW
- 964 Lincoln Ave NW
- 1107 11th St NW
- 546 Nordberg Ave NW
- 1116 Atlantic St NW
