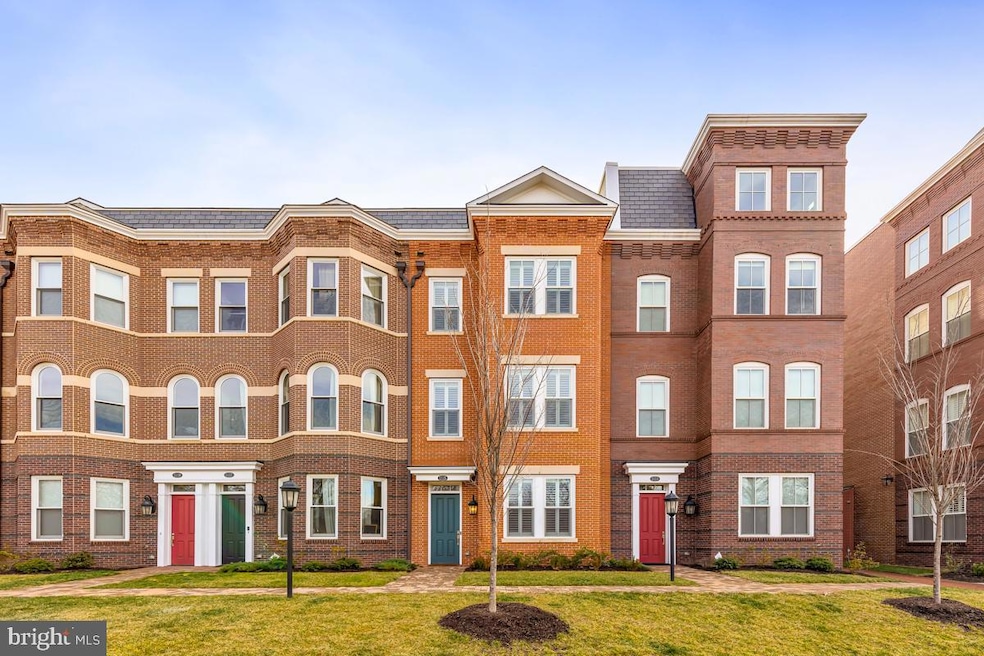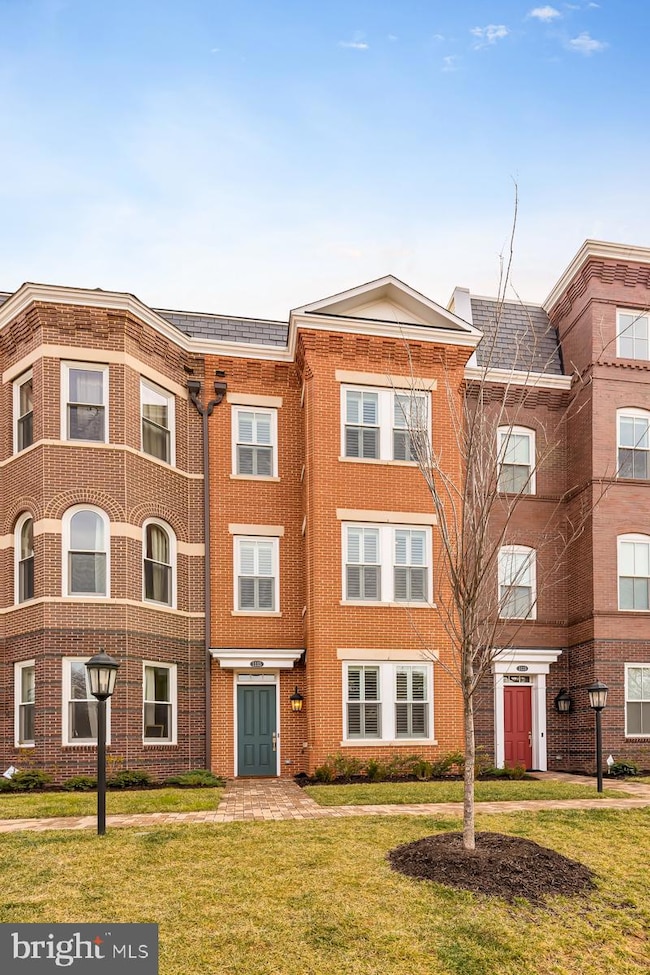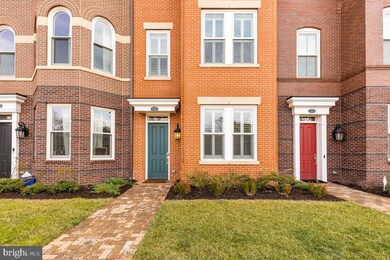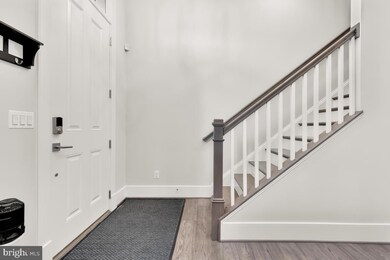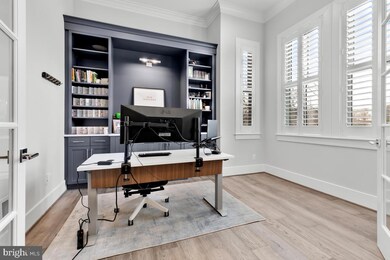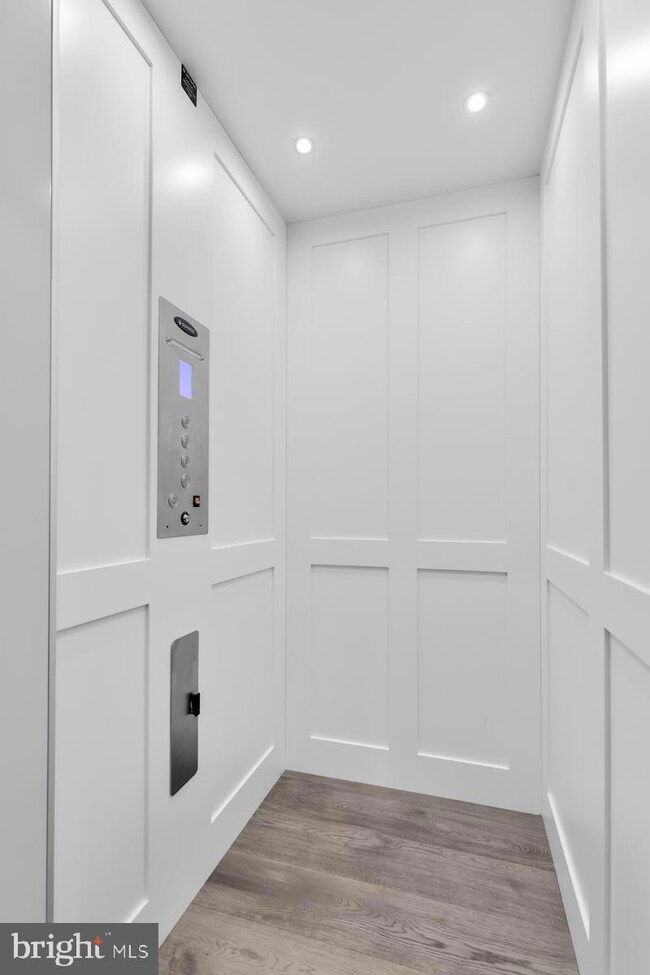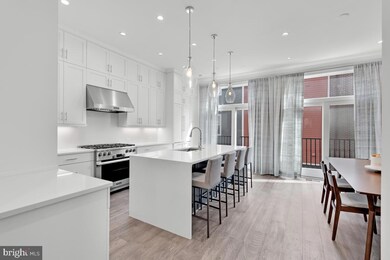
1115 E Abingdon Dr Alexandria, VA 22314
Old Town NeighborhoodHighlights
- Transitional Architecture
- 2 Car Attached Garage
- Forced Air Heating and Cooling System
About This Home
As of June 2023Luxurious 4-level 3 bed, 1 office, 3.5 bath townhome located in highly sought after historical Old Town! This exquisite newly built in 2020 home features large windows, high ceilings, high end finishes, recessed lighting, ample storage space, a private roof terrace, 2-car garage parking, an elevator and so much more. On the main level you have the first floor garage and office/den area with custom built in shelving. On the second level, you will find a spacious living area facing towards the front of the home and the Chef’s kitchen facing out towards the back with an additional lounging area. The modern and open kitchen offers white cabinets, white subway tile, a large island with bar seating and Miele kitchen appliances. Time to become a chef in your very own modern open kitchen! Up on the third level you have 2 large bedrooms and 2 bathrooms. On the 4th level you have an additional bedroom, bathroom, and the private rooftop deck! Take advantage of your rooftop outdoor space and use it for entertaining, grilling out or just enjoying the fresh air. Incredible location - in close proximity to Mount Vernon Trail, the Potomac River, Old Town’s best dining and shopping options including Hank’s Oyster Bar, BARCA Pier & Wine Bar, Hummingbird Bar & Kitchen, Harris Teeter, Trader Joe's, Vermilion and Nasime Japanese Restaurant.
Last Agent to Sell the Property
Compass License #sp98368959 Listed on: 02/16/2023

Townhouse Details
Home Type
- Townhome
Est. Annual Taxes
- $16,020
Year Built
- Built in 2020
HOA Fees
- $225 Monthly HOA Fees
Parking
- 2 Car Attached Garage
Home Design
- Transitional Architecture
- Brick Exterior Construction
- Cement Siding
Interior Spaces
- 2,499 Sq Ft Home
- Property has 4 Levels
Bedrooms and Bathrooms
- 3 Main Level Bedrooms
Utilities
- Forced Air Heating and Cooling System
- Natural Gas Water Heater
Listing and Financial Details
- Assessor Parcel Number 60040200
Community Details
Overview
- Association fees include common area maintenance, all ground fee, lawn maintenance, management, reserve funds, road maintenance, snow removal
- The Towns At Abingdon Place Subdivision
Amenities
- Common Area
Pet Policy
- Pets allowed on a case-by-case basis
Similar Homes in Alexandria, VA
Home Values in the Area
Average Home Value in this Area
Property History
| Date | Event | Price | Change | Sq Ft Price |
|---|---|---|---|---|
| 06/01/2023 06/01/23 | Sold | $1,650,000 | -2.9% | $660 / Sq Ft |
| 04/02/2023 04/02/23 | Pending | -- | -- | -- |
| 02/16/2023 02/16/23 | For Sale | $1,699,000 | +9.6% | $680 / Sq Ft |
| 06/01/2021 06/01/21 | Sold | $1,549,636 | 0.0% | $620 / Sq Ft |
| 04/21/2021 04/21/21 | Pending | -- | -- | -- |
| 04/21/2021 04/21/21 | For Sale | $1,549,636 | -- | $620 / Sq Ft |
Tax History Compared to Growth
Tax History
| Year | Tax Paid | Tax Assessment Tax Assessment Total Assessment is a certain percentage of the fair market value that is determined by local assessors to be the total taxable value of land and additions on the property. | Land | Improvement |
|---|---|---|---|---|
| 2025 | $18,307 | $1,681,313 | $771,750 | $909,563 |
| 2024 | $18,307 | $1,601,250 | $735,000 | $866,250 |
| 2023 | $16,928 | $1,525,000 | $700,000 | $825,000 |
| 2022 | $16,928 | $1,525,000 | $700,000 | $825,000 |
Agents Affiliated with this Home
-
Margaret Babbington

Seller's Agent in 2023
Margaret Babbington
Compass
(202) 270-7462
6 in this area
533 Total Sales
-
Jeff Chreky

Seller Co-Listing Agent in 2023
Jeff Chreky
Compass
(202) 386-6330
6 in this area
214 Total Sales
-
Chris Sanders

Buyer's Agent in 2023
Chris Sanders
Century 21 Redwood Realty
(703) 447-0440
2 in this area
84 Total Sales
-
Julie Zelaska

Seller's Agent in 2021
Julie Zelaska
Smith & Schnider LLC
(703) 935-1218
10 in this area
44 Total Sales
Map
Source: Bright MLS
MLS Number: VAAX2020682
APN: 044.04-1A-05
- 1117 E Abingdon Dr
- 610 Bashford Ln Unit 1301
- 612 Bashford Ln Unit 1221
- 1111 N Pitt St Unit 1C
- 1305 E Abingdon Dr Unit 2
- 1027 N Pitt St
- 1307 E Abingdon Dr Unit 4
- 1201 N Royal St Unit 214
- 311 Hearthstone Mews
- 1000 N Royal St
- 1409 E Abingdon Dr Unit 4
- 1413 E Abingdon Dr Unit 1
- 1116 Powhatan St
- 801 N Pitt St Unit 909
- 801 N Pitt St Unit 212
- 801 N Pitt St Unit 1206
- 811 N Columbus St Unit 301
- 811 N Columbus St Unit 401
- 811 N Columbus St Unit 501
- 811 N Columbus St Unit 214
