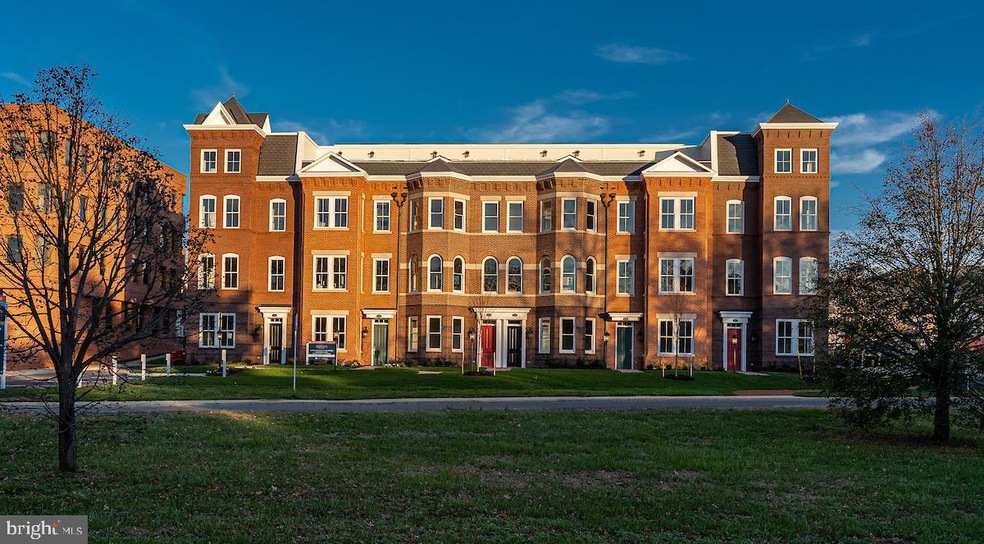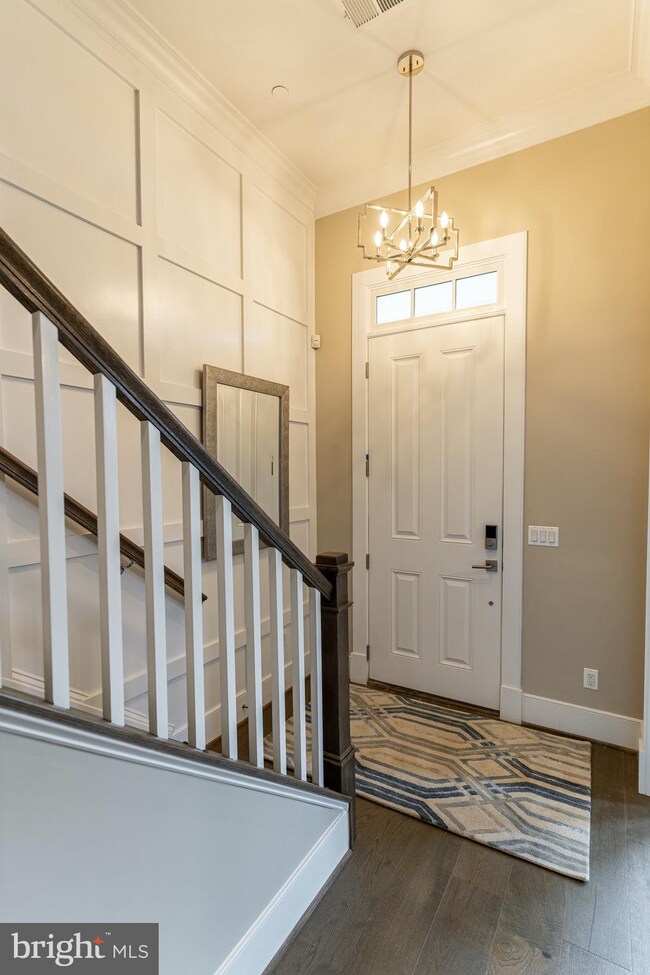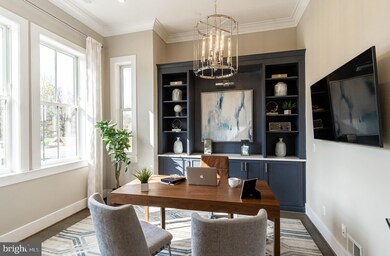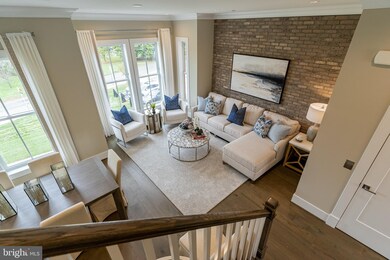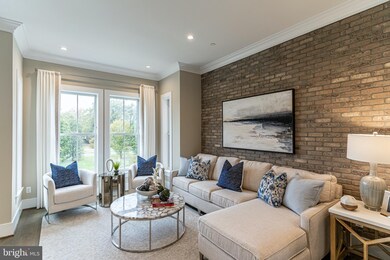
1115 E Abingdon Dr Alexandria, VA 22314
Old Town NeighborhoodHighlights
- New Construction
- Open Floorplan
- Wood Flooring
- Eat-In Gourmet Kitchen
- Transitional Architecture
- Loft
About This Home
As of June 2023IMMEDIATE DELIVERY AVAILABLE - NEW LUXURY, FOUR LEVEL TOWNHOMES IN A BOUTIQUE OLD TOWN ENCLAVE! Live blocks from Mount Vernon Trail, Potomac River, and a vast array of Old Town's shops and restaurants, and come home to a private, boutique community. Standard with each home is an in-home, 2-car garage, a loft level living space with bedroom suite, and private rooftop terrace. Choose from a beautiful assortment of high-end finishes, Miele appliance packages and customize your smart home technology. NOTE: photos are representative of a similar community home. Schedule a private tour with sales manager, Michael Weiner at 703.829.6122! SALES MANAGER IS ON SITE FRIDAY - MONDAY FROM 11AM-5PM. APPOINTMENTS ARE PREFERRED.
Last Agent to Sell the Property
Smith & Schnider LLC License #BR98360834 Listed on: 04/21/2021
Townhouse Details
Home Type
- Townhome
Est. Annual Taxes
- $18,307
Year Built
- Built in 2020 | New Construction
HOA Fees
- $225 Monthly HOA Fees
Parking
- 2 Car Attached Garage
- Rear-Facing Garage
- Garage Door Opener
Home Design
- Transitional Architecture
- Brick Exterior Construction
- Architectural Shingle Roof
- Cement Siding
Interior Spaces
- 2,499 Sq Ft Home
- Property has 4 Levels
- Open Floorplan
- Crown Molding
- Ceiling height of 9 feet or more
- Recessed Lighting
- Double Pane Windows
- <<energyStarQualifiedWindowsToken>>
- Insulated Windows
- Sliding Windows
- Window Screens
- French Doors
- Sliding Doors
- Atrium Doors
- Six Panel Doors
- Family Room Off Kitchen
- Dining Area
- Loft
- Natural lighting in basement
Kitchen
- Eat-In Gourmet Kitchen
- Double Self-Cleaning Oven
- Gas Oven or Range
- <<builtInRangeToken>>
- Range Hood
- <<builtInMicrowave>>
- Dishwasher
- Kitchen Island
- Upgraded Countertops
- Disposal
Flooring
- Wood
- Stone
Bedrooms and Bathrooms
- 3 Bedrooms
- Walk-In Closet
Laundry
- Laundry on upper level
- Washer and Dryer Hookup
Eco-Friendly Details
- Energy-Efficient Appliances
- Energy-Efficient Construction
Schools
- Jefferson-Houston Elementary School
- Jefferson-Houston Middle School
- Alexandria City High School
Utilities
- Forced Air Heating and Cooling System
- Heat Pump System
- Underground Utilities
- Natural Gas Water Heater
- Cable TV Available
Additional Features
- Accessible Elevator Installed
- Exterior Lighting
- Property is in excellent condition
Listing and Financial Details
- Home warranty included in the sale of the property
Community Details
Overview
- $450 Capital Contribution Fee
- Association fees include all ground fee, common area maintenance, lawn maintenance, management, snow removal, lawn care front, lawn care side, reserve funds, road maintenance
- The Towns At Abingdon Place Subdivision
Amenities
- Common Area
Pet Policy
- Pets Allowed
Similar Homes in Alexandria, VA
Home Values in the Area
Average Home Value in this Area
Property History
| Date | Event | Price | Change | Sq Ft Price |
|---|---|---|---|---|
| 06/01/2023 06/01/23 | Sold | $1,650,000 | -2.9% | $660 / Sq Ft |
| 04/02/2023 04/02/23 | Pending | -- | -- | -- |
| 02/16/2023 02/16/23 | For Sale | $1,699,000 | +9.6% | $680 / Sq Ft |
| 06/01/2021 06/01/21 | Sold | $1,549,636 | 0.0% | $620 / Sq Ft |
| 04/21/2021 04/21/21 | Pending | -- | -- | -- |
| 04/21/2021 04/21/21 | For Sale | $1,549,636 | -- | $620 / Sq Ft |
Tax History Compared to Growth
Tax History
| Year | Tax Paid | Tax Assessment Tax Assessment Total Assessment is a certain percentage of the fair market value that is determined by local assessors to be the total taxable value of land and additions on the property. | Land | Improvement |
|---|---|---|---|---|
| 2025 | $18,307 | $1,681,313 | $771,750 | $909,563 |
| 2024 | $18,307 | $1,601,250 | $735,000 | $866,250 |
| 2023 | $16,928 | $1,525,000 | $700,000 | $825,000 |
| 2022 | $16,928 | $1,525,000 | $700,000 | $825,000 |
Agents Affiliated with this Home
-
Margaret Babbington

Seller's Agent in 2023
Margaret Babbington
Compass
(202) 270-7462
6 in this area
538 Total Sales
-
Jeff Chreky

Seller Co-Listing Agent in 2023
Jeff Chreky
Compass
(202) 386-6330
6 in this area
215 Total Sales
-
Chris Sanders

Buyer's Agent in 2023
Chris Sanders
Century 21 Redwood Realty
(703) 447-0440
2 in this area
88 Total Sales
-
Julie Zelaska

Seller's Agent in 2021
Julie Zelaska
Smith & Schnider LLC
(703) 935-1218
10 in this area
44 Total Sales
Map
Source: Bright MLS
MLS Number: VAAX258806
APN: 044.04-1A-05
- 1117 E Abingdon Dr
- 1162 N Pitt St
- 612 Bashford Ln Unit 1221
- 602 Bashford Ln Unit 2221
- 1305 E Abingdon Dr Unit 2
- 1305 E Abingdon Dr Unit 3
- 521 Bashford Ln Unit 2
- 1307 E Abingdon Dr Unit 4
- 517 Bashford Ln Unit 5
- 311 Hearthstone Mews
- 1023 N Royal St Unit 217
- 1023 N Royal St Unit 207
- 1023 N Royal St Unit 215
- 1023 N Royal St Unit 104
- 1409 E Abingdon Dr Unit 4
- 1312 Michigan Ave
- 910 Powhatan St Unit 201N
- 801 N Pitt St Unit 1206
- 801 N Pitt St Unit 419
- 1353 Powhatan St
