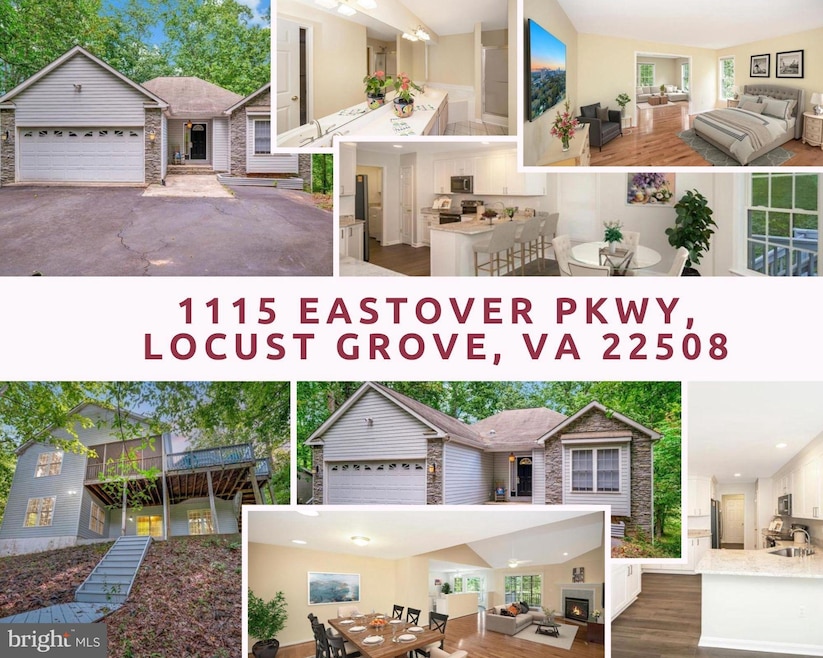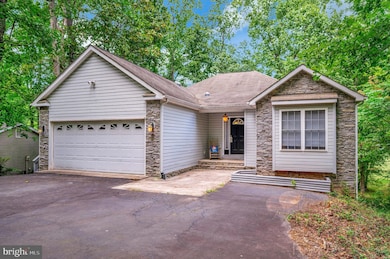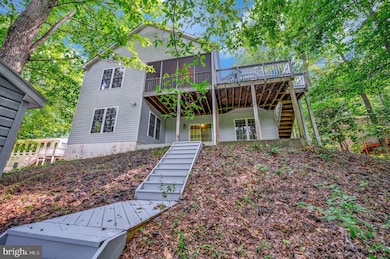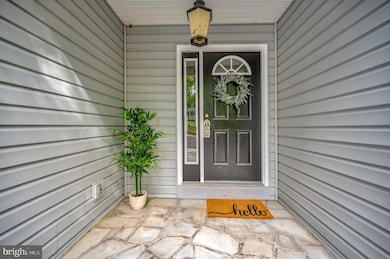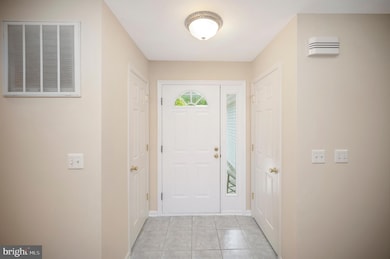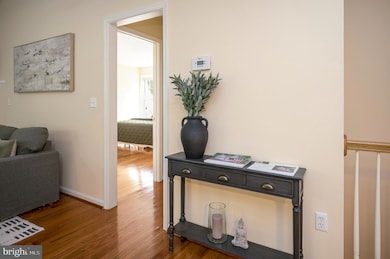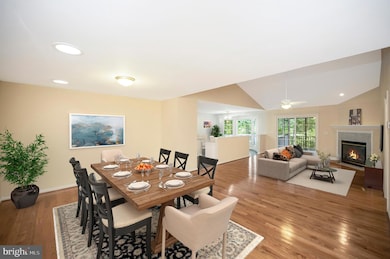1115 Eastover Pkwy Locust Grove, VA 22508
Estimated payment $3,195/month
Highlights
- Boat Ramp
- On Golf Course
- Bar or Lounge
- Beach
- Community Stables
- Fitness Center
About This Home
The current owner shares this: 'kids can be having a grand time downstairs, but it remains quiet for adults upstairs. The separate floors for kids and adults tends to be a feature you don't appreciate until you're living there. Our guests would notice and comment on how nice that was.' It is unusual to find hardwood flooring: yet, this home has it covering most of the main level!! Step into a tile foyer with two coat closets and look over the wide open Greatroom. Dramatic remodeled kitchen sports expansive granite countertops, white cabinetry, soft close storage drawers and an eat-in alcove overlooking the back deck & high view of the golf course. There is a fresh coat of paint . The interior style is a wide open Contemporary floor plan with vault ceilings , sola tubes, & wood floors. Off the front foyer is a wood floored dining area which overlooks an expansive great room featuring a corner fireplace. A kitchen bar overlooks the great room where one can stay part of the conversation & activity. Solatubes draw in more natural light. The spacious primary bedroom located privately off to itself has a surprise size sitting room with windows overlooking the backyard & direct access to the Screen Porch room. It's ones own personal oasis or retreat. Eating breakfast or a light lunch looking over the deck into the wooded backyard provides glimpses of the golf fareway. The owners bought the lot because it abuts the golf course, they wished for low maintenance and love the rustic privacy from its neighbors. The large flat driveway in front allows for several guests without having to street park. The lower lever is a haven for multiple recreational activities including a workshop for those who like to tinker. The lower level offers two additional bedrooms, a family room, den, and storage rooms. The concrete patio runs under the upper deck & screen porch. There is a platform walkway down the backyard to the shed. A brick walkway winds around the left side of the garage from the driveway to the patio. The overall location is special, private, quiet & situated in a great walking neighborhood that is surrounded by golf fareways & Keatons lake. There is a close -by launch for kayaks, paddle boards, canoes, sailboats and a dock to fish from!! Brand new dual fuel hvac lower level just installed. Motor & capacitor just replaced in the upper unit.
Listing Agent
(540) 972-1234 c21otoole@gmail.com Century 21 Redwood Realty License #0225113147 Listed on: 07/17/2025

Home Details
Home Type
- Single Family
Est. Annual Taxes
- $2,589
Year Built
- Built in 2001 | Remodeled in 2024
Lot Details
- 0.26 Acre Lot
- Lot Dimensions are 81x150x78x151
- On Golf Course
- Wooded Lot
- Property is in excellent condition
- Property is zoned R3
HOA Fees
- $191 Monthly HOA Fees
Parking
- 2 Car Attached Garage
- Parking Storage or Cabinetry
- Front Facing Garage
- Garage Door Opener
Home Design
- Rambler Architecture
- Slab Foundation
- Vinyl Siding
Interior Spaces
- Property has 2 Levels
- Open Floorplan
- Bar
- Ceiling Fan
- Recessed Lighting
- 1 Fireplace
- Family Room
- Sitting Room
- Combination Dining and Living Room
- Workshop
- Golf Course Views
Kitchen
- Breakfast Room
- Eat-In Kitchen
- Stove
- Built-In Microwave
- Ice Maker
- Dishwasher
- Upgraded Countertops
- Disposal
Flooring
- Wood
- Carpet
- Luxury Vinyl Plank Tile
Bedrooms and Bathrooms
- Walk-In Closet
- Solar Tube
Laundry
- Laundry Room
- Dryer
- Washer
Partially Finished Basement
- Connecting Stairway
- Basement with some natural light
Outdoor Features
- Lake Privileges
- Deck
- Screened Patio
- Outbuilding
- Porch
Schools
- Locust Grove Elementary And Middle School
- Orange High School
Utilities
- Zoned Heating and Cooling System
- Back Up Gas Heat Pump System
- Heating System Powered By Leased Propane
- Vented Exhaust Fan
- Electric Water Heater
Listing and Financial Details
- Tax Lot 371
- Assessor Parcel Number 012A0001303710
Community Details
Overview
- Association fees include common area maintenance, management, pool(s), reserve funds, road maintenance, security gate
- Lake Of The Woods Association
- Lake Of The Woods Subdivision
- Community Lake
Amenities
- Common Area
- Clubhouse
- Community Center
- Bar or Lounge
Recreation
- Boat Ramp
- Beach
- Golf Course Community
- Tennis Courts
- Baseball Field
- Soccer Field
- Community Basketball Court
- Community Playground
- Fitness Center
- Community Pool
- Dog Park
- Community Stables
- Jogging Path
Security
- Security Service
Map
Home Values in the Area
Average Home Value in this Area
Tax History
| Year | Tax Paid | Tax Assessment Tax Assessment Total Assessment is a certain percentage of the fair market value that is determined by local assessors to be the total taxable value of land and additions on the property. | Land | Improvement |
|---|---|---|---|---|
| 2024 | $2,589 | $341,800 | $32,000 | $309,800 |
| 2023 | $2,589 | $341,800 | $32,000 | $309,800 |
| 2022 | $2,589 | $341,800 | $32,000 | $309,800 |
| 2021 | $2,485 | $345,200 | $32,000 | $313,200 |
| 2020 | $2,485 | $345,200 | $32,000 | $313,200 |
| 2019 | $2,247 | $279,500 | $32,000 | $247,500 |
| 2018 | $2,247 | $279,500 | $32,000 | $247,500 |
| 2017 | $2,247 | $279,500 | $32,000 | $247,500 |
| 2016 | $2,247 | $279,500 | $32,000 | $247,500 |
| 2015 | -- | $250,600 | $30,000 | $220,600 |
| 2014 | -- | $250,600 | $30,000 | $220,600 |
Property History
| Date | Event | Price | List to Sale | Price per Sq Ft |
|---|---|---|---|---|
| 07/17/2025 07/17/25 | For Sale | $529,000 | -- | $137 / Sq Ft |
Source: Bright MLS
MLS Number: VAOR2010252
APN: 012-A0-00-13-0371-0
- 1101 Eastover Pkwy
- 1111 Eastover Pkwy
- 101 Indian Hills Rd
- 1201 Eastover Pkwy
- 1206 Eastover Pkwy
- 110 Gold Rush Dr
- 119 Larkspur Ln
- 905 Eastover Pkwy
- 420 Birdie Rd
- 703 Gold Valley Rd
- 120 Eagle Ct
- 117 Eagle Ct
- 105 Marble Ct
- 141 Green St
- 501 Gold Valley Rd
- 106 Cumberland Cir
- 717 Eastover Pkwy
- 125 Cumberland Cir
- 207 Cumberland Cir
- 702 Eastover Pkwy
- 313 Edgehill Dr
- 305 Wakefield Dr
- 900 Lakeview Pkwy
- 36072 Coyote Trail
- 2884 Farzi Cir
- 2604 Cougar Ln
- 35422 Quail Meadow Ln
- 35391 Pheasant Ridge Rd
- 35460 Quail Meadow Ln
- 11905 Honor Bridge Farm Dr
- 11402 Chivalry Chase Ln
- 11607 Fawn Lake Pkwy
- 11000 Farmview Way
- 10413 Elys Ford Rd
- 11103 Fawn Lake Pkwy
- 11609 Silverleaf Ln
- 11406 Enchanted Woods Way
- 11907 Daisy Hill Ln
- 11104 Gander Ct
- 12009 Stansbury Dr
