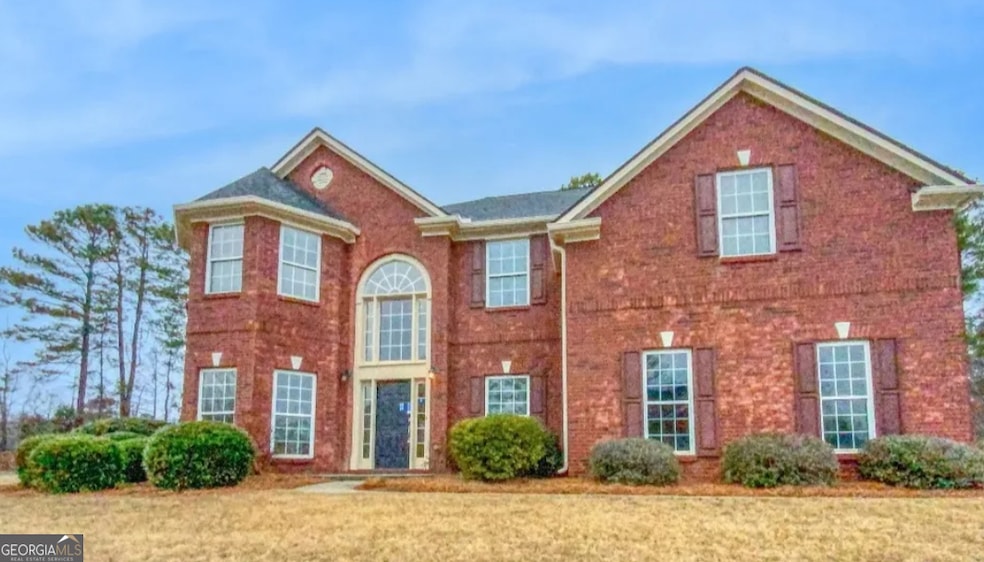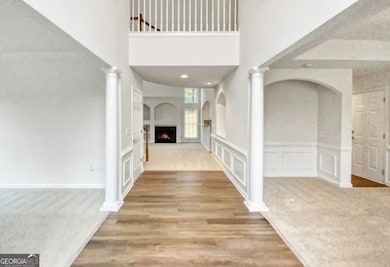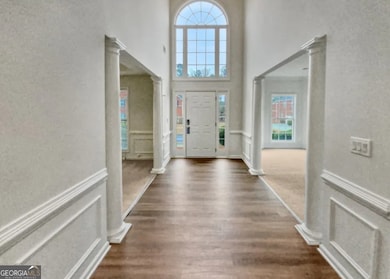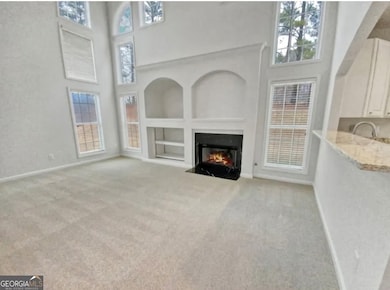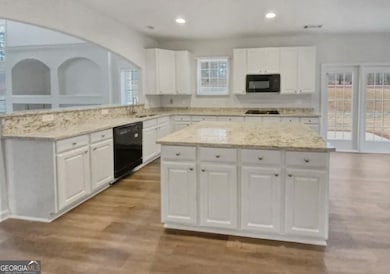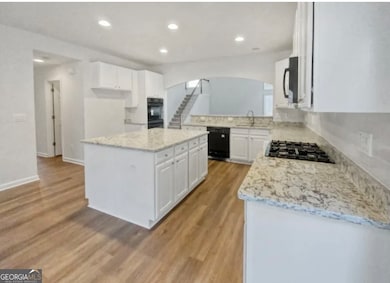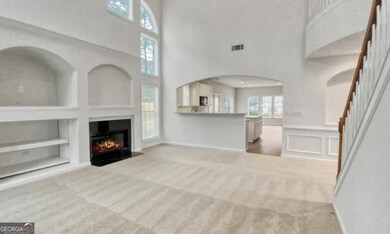1115 Fountain Crest Dr Conyers, GA 30013
Estimated payment $2,875/month
Highlights
- Vaulted Ceiling
- Wood Flooring
- Community Pool
- Traditional Architecture
- Solid Surface Countertops
- Tennis Courts
About This Home
Experience modern comfort and style in this stunning 3,000 sq ft single-family home on a 0.37-acre lot. Every detail has been thoughtfully upgraded for convenience, elegance, and functionality. Features that set this home apart: 4 spacious bedrooms & 2.5 designer bathrooms with upgraded faucets and fixtures. Chef-ready kitchen with brand-new countertops, refrigerator, and ample storage. Freshly painted interior & plush new carpeting for a modern, pristine feel. Smart touches & energy efficiency: digital water heater for comfort and cost savings. Elegant lighting & updated chandelier that elevate the living spaces. Attached 2-car garage + 8 parking spaces to accommodate family, friends, or home office needs. Curb appeal & outdoor space: expansive yard perfect for entertaining or relaxing. Meticulously maintained, this home blends timeless architecture with modern luxury. Ideally located near schools, shopping, and major highways, it's perfect for families, professionals, or anyone seeking an elevated living experience in Conyers
Home Details
Home Type
- Single Family
Est. Annual Taxes
- $5,797
Year Built
- Built in 2004 | Remodeled
Lot Details
- 0.37 Acre Lot
- Level Lot
HOA Fees
- $42 Monthly HOA Fees
Home Design
- Traditional Architecture
- Slab Foundation
- Composition Roof
- Aluminum Siding
- Brick Front
Interior Spaces
- 2,986 Sq Ft Home
- 2-Story Property
- Rear Stairs
- Tray Ceiling
- Vaulted Ceiling
- Ceiling Fan
- Fireplace With Gas Starter
- Double Pane Windows
- Window Treatments
- Two Story Entrance Foyer
- Family Room with Fireplace
- Formal Dining Room
- Home Office
Kitchen
- Breakfast Area or Nook
- Breakfast Bar
- Walk-In Pantry
- Double Oven
- Cooktop
- Dishwasher
- Kitchen Island
- Solid Surface Countertops
- Disposal
Flooring
- Wood
- Carpet
- Tile
Bedrooms and Bathrooms
- 4 Bedrooms
- Walk-In Closet
- Double Vanity
- Soaking Tub
- Separate Shower
Laundry
- Laundry Room
- Laundry on upper level
Home Security
- Home Security System
- Fire and Smoke Detector
Parking
- 2 Car Garage
- Parking Accessed On Kitchen Level
- Side or Rear Entrance to Parking
- Garage Door Opener
Outdoor Features
- Patio
Schools
- Memorial Middle School
- Salem High School
Utilities
- Forced Air Zoned Heating and Cooling System
- Dual Heating Fuel
- Heating System Uses Natural Gas
- High-Efficiency Water Heater
- Septic Tank
- High Speed Internet
- Phone Available
- Cable TV Available
Community Details
Overview
- Association fees include swimming, tennis
- Fountain Crest Subdivision
Recreation
- Tennis Courts
- Community Playground
- Community Pool
Map
Home Values in the Area
Average Home Value in this Area
Tax History
| Year | Tax Paid | Tax Assessment Tax Assessment Total Assessment is a certain percentage of the fair market value that is determined by local assessors to be the total taxable value of land and additions on the property. | Land | Improvement |
|---|---|---|---|---|
| 2024 | $5,586 | $149,840 | $32,520 | $117,320 |
| 2023 | $2,970 | $153,320 | $36,080 | $117,240 |
| 2022 | $2,826 | $135,440 | $31,880 | $103,560 |
| 2021 | $2,111 | $102,400 | $23,800 | $78,600 |
| 2020 | $2,092 | $99,800 | $21,200 | $78,600 |
| 2019 | $1,415 | $75,760 | $13,360 | $62,400 |
| 2018 | $1,281 | $71,160 | $13,360 | $57,800 |
| 2017 | $1,439 | $75,720 | $13,360 | $62,360 |
| 2016 | $1,292 | $75,720 | $13,360 | $62,360 |
| 2015 | $988 | $65,240 | $12,240 | $53,000 |
| 2014 | $1,087 | $75,320 | $12,960 | $62,360 |
| 2013 | -- | $84,760 | $19,000 | $65,760 |
Property History
| Date | Event | Price | List to Sale | Price per Sq Ft | Prior Sale |
|---|---|---|---|---|---|
| 11/10/2025 11/10/25 | For Sale | $445,000 | +7.2% | $149 / Sq Ft | |
| 03/01/2024 03/01/24 | Sold | $415,000 | +1.0% | $139 / Sq Ft | View Prior Sale |
| 02/09/2024 02/09/24 | Pending | -- | -- | -- | |
| 02/08/2024 02/08/24 | For Sale | $411,000 | -- | $138 / Sq Ft |
Purchase History
| Date | Type | Sale Price | Title Company |
|---|---|---|---|
| Limited Warranty Deed | $415,000 | -- | |
| Warranty Deed | $351,000 | -- | |
| Deed | $232,900 | -- |
Mortgage History
| Date | Status | Loan Amount | Loan Type |
|---|---|---|---|
| Open | $407,483 | FHA | |
| Previous Owner | $46,580 | New Conventional | |
| Previous Owner | $186,320 | New Conventional |
Source: Georgia MLS
MLS Number: 10640830
APN: 077-D-01-0249
- 1388 Fall River Dr
- 1613 Brolington Ct
- 3180 Highway 20 SE
- 440 Reflection Creek Dr
- 464 Reflection Creek Dr
- 452 Reflection Creek Dr
- 2754 Harvest Dr SE
- 1813 Holmsey Cir
- 917 Curry Cir SE
- 820 Bridgewater Way SE
- 812 Raintree Way SE
- 2923 Raintree Dr SE
- 2924 Raintree Dr SE
- 2513 Riverton Dr
- 2684 Harvest Dr SE
- 1260 Sweet Shrub Ln SE
- 1418 Fall River Dr
- 2856 Bay Leaf Dr SE Unit 1
- 2814 Bay Leaf Dr SE
- 2721 Harvest Dr SE
- 916 Curry Cir SE
- 925 Virginia Ct SE
- 2633 Brittany Ct SE
- 1230 Oxford Dr SE
- 3027 Lakeridge Dr SE
- 2974 Landmark Dr SE
- 883 Waterside Dr SE
- 710 Bluebird Dr SE
- 635 Lakeridge Cir SE
- 630 Fern Terrace SE
- 2531 Old Salem Cir SE
- 570 Lakeridge Cir SE
- 3488 Richmond Dr SE
- 2634 Laurel Woods Ln SE
- 3405 Creekwood Dr SE
- 2365 Highway 20 SE
