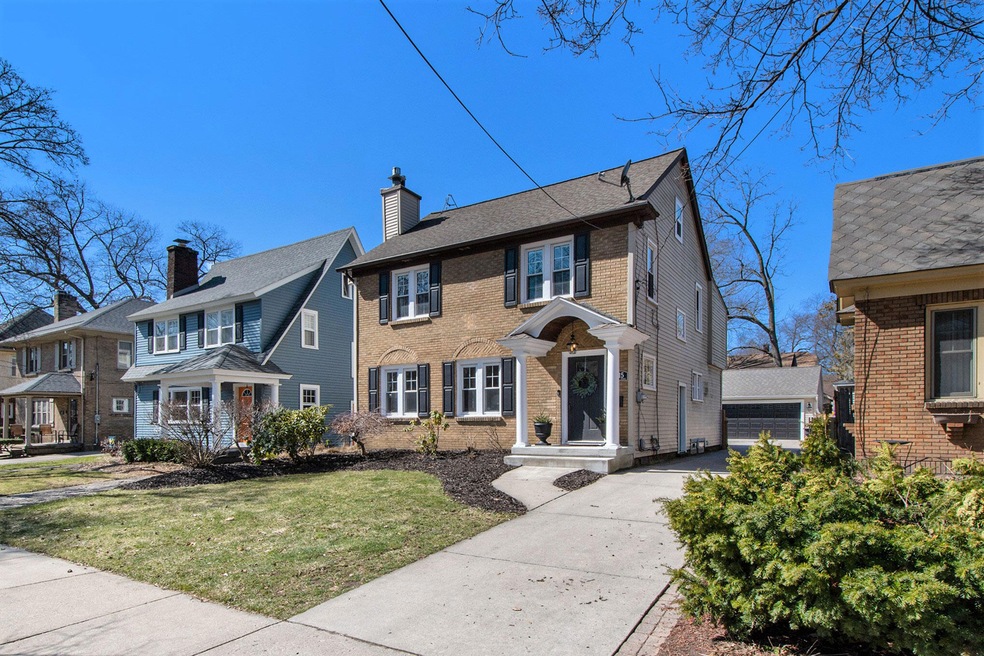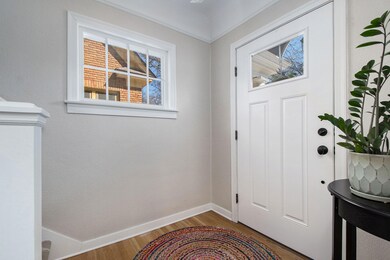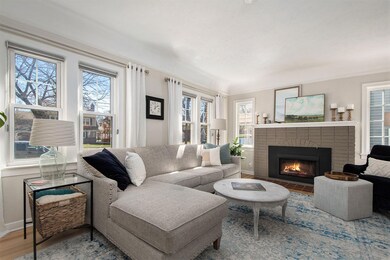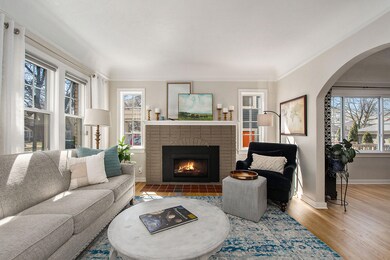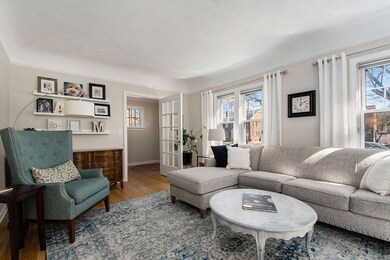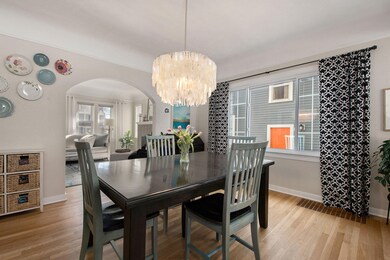
1115 Giddings Ave SE Grand Rapids, MI 49506
South East End NeighborhoodHighlights
- Deck
- Traditional Architecture
- Mud Room
- Recreation Room
- Wood Flooring
- 2 Car Detached Garage
About This Home
As of December 2024SELLERS SET AN OFFER DEADLINE FOR 4/1/23 @ 3PM. Located in the coveted Ottawa Hills neighborhood, & walkable to both East Grand Rapids & Eastown sits this GORGEOUS 4 bed, 2.5 bath home! This stunning home has recently had over 150k of improvements & renovations in the last few years! The main floor features a beautiful kitchen w/ stainless appliances, & granite counters, tiled backsplash, modern fixtures, snack bar, built-in bench and a 1/2 bath. Also on the main floor is a separate dining room, living room with gas fireplace, sun room, New 2-stall Garage with drywall & attic for storage, a Smart Door, New mechanicals, new windows, professional updated paint colors and refinished hardwood flooring throughout. The main floor sunroom opens up to the covered back deck, &. a fenced-in yard with an amazing custom outdoor playset. The lower level features a finished family room, a cute laundry area, utility room and plenty of storage space. Upstairs includes a completely NEW luxurious primary with en suite with walk-in closet, 2 more spacious bedrooms and a beautiful full bathroom. The third floor bedroom has tons of daylight from the skylights (w/custom blinds), new carpeting, a ductless mini split system to keep a comfortable temperature anytime of the year. Just too many features to list..this home is truly a pleasure to show!
Last Agent to Sell the Property
Greenridge Realty (EGR) License #6501327065
Home Details
Home Type
- Single Family
Est. Annual Taxes
- $3,650
Year Built
- Built in 1926
Lot Details
- 5,271 Sq Ft Lot
- Lot Dimensions are 40x132
- Shrub
- Back Yard Fenced
Parking
- 2 Car Detached Garage
- Garage Door Opener
Home Design
- Traditional Architecture
- Brick Exterior Construction
- Shingle Roof
- Composition Roof
Interior Spaces
- 3-Story Property
- Ceiling Fan
- Gas Log Fireplace
- Replacement Windows
- Insulated Windows
- Mud Room
- Family Room with Fireplace
- Living Room
- Recreation Room
- Wood Flooring
- Basement Fills Entire Space Under The House
Kitchen
- Eat-In Kitchen
- Range
- Microwave
- Dishwasher
- Snack Bar or Counter
- Disposal
Bedrooms and Bathrooms
- 4 Bedrooms
- En-Suite Bathroom
Laundry
- Dryer
- Washer
- Laundry Chute
Outdoor Features
- Deck
- Play Equipment
- Porch
Utilities
- Forced Air Heating and Cooling System
- Heating System Uses Natural Gas
- Natural Gas Water Heater
- High Speed Internet
- Phone Available
- Cable TV Available
Ownership History
Purchase Details
Home Financials for this Owner
Home Financials are based on the most recent Mortgage that was taken out on this home.Purchase Details
Home Financials for this Owner
Home Financials are based on the most recent Mortgage that was taken out on this home.Purchase Details
Home Financials for this Owner
Home Financials are based on the most recent Mortgage that was taken out on this home.Purchase Details
Home Financials for this Owner
Home Financials are based on the most recent Mortgage that was taken out on this home.Purchase Details
Purchase Details
Map
Similar Homes in Grand Rapids, MI
Home Values in the Area
Average Home Value in this Area
Purchase History
| Date | Type | Sale Price | Title Company |
|---|---|---|---|
| Warranty Deed | $626,500 | None Listed On Document | |
| Warranty Deed | $626,500 | None Listed On Document | |
| Warranty Deed | $552,000 | Chicago Title | |
| Warranty Deed | $230,000 | Chicago Title | |
| Warranty Deed | $136,000 | Metropolitan Title Company | |
| Warranty Deed | $72,000 | -- | |
| Deed | $47,000 | -- |
Mortgage History
| Date | Status | Loan Amount | Loan Type |
|---|---|---|---|
| Previous Owner | $300,000 | New Conventional | |
| Previous Owner | $201,000 | New Conventional | |
| Previous Owner | $100,000 | Future Advance Clause Open End Mortgage | |
| Previous Owner | $184,000 | New Conventional | |
| Previous Owner | $89,000 | New Conventional | |
| Previous Owner | $102,000 | Unknown | |
| Previous Owner | $115,600 | No Value Available | |
| Closed | $8,400 | No Value Available |
Property History
| Date | Event | Price | Change | Sq Ft Price |
|---|---|---|---|---|
| 12/20/2024 12/20/24 | Sold | $626,500 | +1.1% | $244 / Sq Ft |
| 11/24/2024 11/24/24 | Pending | -- | -- | -- |
| 11/22/2024 11/22/24 | For Sale | $619,500 | +12.2% | $241 / Sq Ft |
| 04/14/2023 04/14/23 | Sold | $552,000 | +10.4% | $215 / Sq Ft |
| 04/02/2023 04/02/23 | Pending | -- | -- | -- |
| 03/29/2023 03/29/23 | For Sale | $499,900 | +117.3% | $194 / Sq Ft |
| 07/08/2015 07/08/15 | Sold | $230,000 | +15.1% | $102 / Sq Ft |
| 05/30/2015 05/30/15 | Pending | -- | -- | -- |
| 05/29/2015 05/29/15 | For Sale | $199,900 | -- | $89 / Sq Ft |
Tax History
| Year | Tax Paid | Tax Assessment Tax Assessment Total Assessment is a certain percentage of the fair market value that is determined by local assessors to be the total taxable value of land and additions on the property. | Land | Improvement |
|---|---|---|---|---|
| 2024 | $6,069 | $191,400 | $0 | $0 |
| 2023 | $3,832 | $160,000 | $0 | $0 |
| 2022 | $3,628 | $132,600 | $0 | $0 |
| 2021 | $3,299 | $128,800 | $0 | $0 |
| 2020 | $3,349 | $127,500 | $0 | $0 |
| 2019 | $3,507 | $118,900 | $0 | $0 |
| 2018 | $3,387 | $113,100 | $0 | $0 |
| 2017 | $3,297 | $94,500 | $0 | $0 |
| 2016 | $3,337 | $88,300 | $0 | $0 |
| 2015 | $2,260 | $88,300 | $0 | $0 |
| 2013 | -- | $72,800 | $0 | $0 |
Source: Southwestern Michigan Association of REALTORS®
MLS Number: 23009027
APN: 41-14-32-458-019
- 1242 Fisk Rd SE
- 1215 Allerton Ave SE
- 1154 E Chippewa Dr SE
- 922 Calvin Ave SE
- 1312 Allerton Ave SE
- 1146 Hall St SE
- 1334 Fuller Ave SE
- 1114 Hall St SE
- 1615 Mackinaw Rd SE
- 846 Cadillac Dr SE
- 1040 Alexander St SE
- 1671 Hiawatha Rd SE
- 1542 Martin Luther King Junior St SE
- 1324 Gladstone Dr SE
- 1335 Kalamazoo Ave SE
- 736 Ethel Ave SE
- 1043 Dallas Ave SE
- 1211 Plymouth Ave SE
- 1666 Adams St SE
- 1001 Prince St SE
