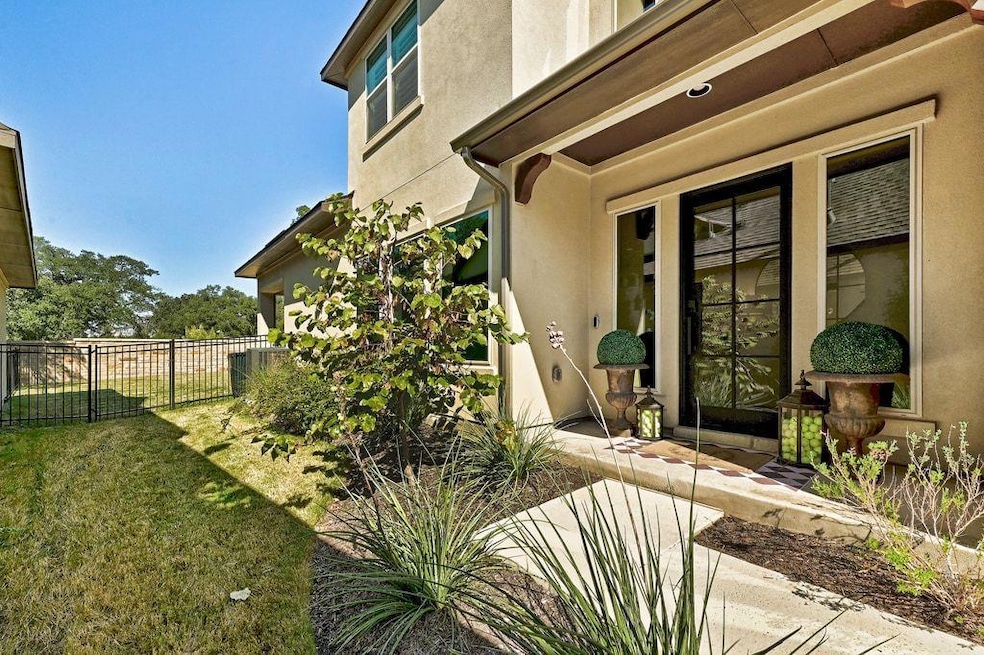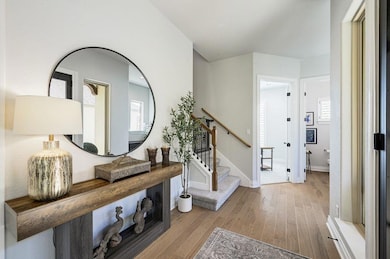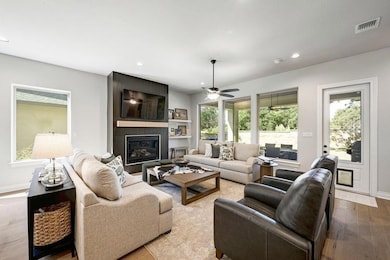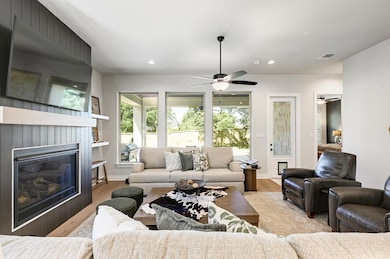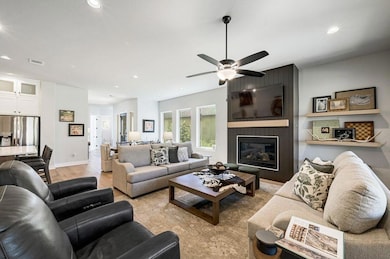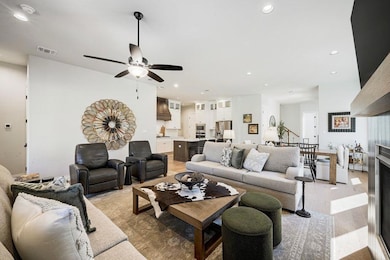1115 Havenwood Ln Unit 39 Georgetown, TX 78633
HighPointe NeighborhoodEstimated payment $3,776/month
Highlights
- Fitness Center
- Gated Community
- Lock-and-Leave Community
- Douglas Benold Middle School Rated A-
- View of Trees or Woods
- Clubhouse
About This Home
BETTER THAN NEW! This luxury appointed 3 bedroom + an office, 2.5 bath home is located in the Cottages at Parmer Ranch. This charming LOCK & LEAVE home offers a year round lawn maintenance program and a secure gated entry. So many upgrades - beautiful hardwood flooring, gas cooktop, quartz countertops, heavy iron front door, fireplace, oversized back covered porch with stained ceiling and a fan, plantation shutters and UV film on the windows, built in desk upstairs, soft close cabinets, ceiling fans in every bedroom and high ceilings. The primary bed/bath is a true retreat with extensive tile work, free standing tub, mirrors to the ceiling and a skylight. The kitchen is right on trend with cabinets to the ceiling with glass fronts, a decorative vent hood and large island in a contrasting wood finish. This one shows like a model home - you must see it to appreciate the beauty and convenience of the maintenance free lifestyle this home offers. The location is also another huge benefit of this home with a new HEB about a mile away, easy access to schools and Hwy 183 and Hwy 195. The Parmer Ranch neighborhood offers a plethora of amenities including pickleball courts, a well appointed gym with Peloton bikes, TRX, and much more, sport court, parks and playgrounds, walking trails, a community center and gorgeous pool. They also have activities and mobile coffee truck. The HOA fee covers all of the amenities and the lawn maintenance (mulch, some planting, fertilizing and weekly mowing/edging/blowing). Owner/Agent
Listing Agent
Tula Properties Brokerage Phone: (512) 762-7969 License #0602933 Listed on: 10/04/2025
Home Details
Home Type
- Single Family
Est. Annual Taxes
- $11,993
Year Built
- Built in 2023
Lot Details
- 6,229 Sq Ft Lot
- Lot Dimensions are 42.64x128.81'
- East Facing Home
- Wrought Iron Fence
- Sprinkler System
HOA Fees
- $195 Monthly HOA Fees
Parking
- 2 Car Attached Garage
Property Views
- Woods
- Park or Greenbelt
Home Design
- Brick Exterior Construction
- Slab Foundation
- Frame Construction
- Composition Roof
- Masonry Siding
- Stone Veneer
- Stucco
Interior Spaces
- 2,198 Sq Ft Home
- 2-Story Property
- Coffered Ceiling
- High Ceiling
- Ceiling Fan
- Skylights
- Recessed Lighting
- ENERGY STAR Qualified Windows
- Tinted Windows
- Plantation Shutters
- Family Room with Fireplace
Kitchen
- Self-Cleaning Convection Oven
- Built-In Gas Oven
- Cooktop
- Dishwasher
- Stainless Steel Appliances
- ENERGY STAR Qualified Appliances
- Disposal
Flooring
- Wood
- Carpet
- Tile
Bedrooms and Bathrooms
- 3 Bedrooms | 1 Primary Bedroom on Main
- In-Law or Guest Suite
- Freestanding Bathtub
Home Security
- Prewired Security
- Fire and Smoke Detector
Schools
- Jo Ann Ford Elementary School
- Douglas Benold Middle School
- Georgetown High School
Utilities
- Central Heating and Cooling System
- Vented Exhaust Fan
- Heating System Uses Natural Gas
- Underground Utilities
- Natural Gas Connected
- ENERGY STAR Qualified Water Heater
- High Speed Internet
Additional Features
- Covered Patio or Porch
- Suburban Location
Listing and Financial Details
- Assessor Parcel Number R-20-1106-0000-0039
Community Details
Overview
- Association fees include common area maintenance, landscaping, ground maintenance
- Parmer Ranch Cottages Association
- Built by SITTERLE HOMES
- Cottages At Parmer Ranch Subdivision
- Lock-and-Leave Community
- Electric Vehicle Charging Station
Amenities
- Community Barbecue Grill
- Picnic Area
- Common Area
- Clubhouse
- Meeting Room
- Planned Social Activities
- Community Mailbox
Recreation
- Community Playground
- Fitness Center
- Community Pool
- Park
- Trails
Security
- Controlled Access
- Gated Community
Map
Home Values in the Area
Average Home Value in this Area
Tax History
| Year | Tax Paid | Tax Assessment Tax Assessment Total Assessment is a certain percentage of the fair market value that is determined by local assessors to be the total taxable value of land and additions on the property. | Land | Improvement |
|---|---|---|---|---|
| 2025 | $8,857 | $478,887 | $112,795 | $366,092 |
| 2024 | $8,857 | $552,603 | $109,996 | $442,607 |
| 2023 | $4,717 | $252,861 | $74,997 | $177,864 |
Property History
| Date | Event | Price | List to Sale | Price per Sq Ft | Prior Sale |
|---|---|---|---|---|---|
| 11/17/2025 11/17/25 | For Sale | $489,900 | 0.0% | $223 / Sq Ft | |
| 11/12/2025 11/12/25 | Off Market | -- | -- | -- | |
| 11/08/2025 11/08/25 | Price Changed | $489,900 | -1.8% | $223 / Sq Ft | |
| 10/04/2025 10/04/25 | For Sale | $499,000 | 0.0% | $227 / Sq Ft | |
| 04/11/2025 04/11/25 | Sold | -- | -- | -- | View Prior Sale |
| 03/31/2025 03/31/25 | Pending | -- | -- | -- | |
| 02/20/2025 02/20/25 | Price Changed | $499,000 | -1.4% | $227 / Sq Ft | |
| 12/17/2024 12/17/24 | Price Changed | $506,000 | -7.3% | $230 / Sq Ft | |
| 12/17/2024 12/17/24 | For Sale | $546,000 | -- | $248 / Sq Ft |
Source: Unlock MLS (Austin Board of REALTORS®)
MLS Number: 5954009
APN: R632324
- 1107 Havenwood Ln Unit 43
- The Polperro Plan at Parmer Ranch - Cottages - Garden Homes
- The Avondale Plan at Parmer Ranch - Cottages - Garden Homes
- The Snowshill Plan at Parmer Ranch - Cottages - Garden Homes
- The Vouvant Plan at Parmer Ranch - Cottages - Garden Homes
- The Newcastle Plan at Parmer Ranch - Cottages - Garden Homes
- The Melrose Plan at Parmer Ranch - Cottages - Garden Homes
- The Roussillon Plan at Parmer Ranch - Cottages - Garden Homes
- Rollingwood Plan at Parmer Ranch - 50' Homesites
- San Saba Plan at Parmer Ranch - 50' Homesites
- Llano Plan at Parmer Ranch - 50' Homesites
- 2010 Clearlight Ln
- Primrose Plan at Parmer Ranch - 40' Homesites
- Hamilton Plan at Parmer Ranch - 50' Homesites
- Thistle Plan at Parmer Ranch - 40' Homesites
- Paintbrush Plan at Parmer Ranch - 40' Homesites
- Firewheel Plan at Parmer Ranch - 40' Homesites
- Eleanor Plan at Parmer Ranch - Liberty Series
- Lady Bird Plan at Parmer Ranch - Liberty Series
- Taylor Plan at Parmer Ranch - Freedom Series
- 132 County Road 247
- 308 Millbend Rd
- 124 Millbend Rd
- 2340 Sawdust Dr
- 29600 Ronald W Reagan Blvd
- 29600 Ronald Reagan Blvd Unit B1 2307
- 29600 Ronald Reagan Blvd Unit A2 1308
- 29600 Ronald Reagan Blvd Unit 2100
- 29600 Ronald Reagan Blvd Unit C1 5300
- 321 Coda Crossing
- 500 Veneta Ln
- 517 Coda Crossing
- 315 Bluestem Cove
- 312 Kitty Hawk Rd
- 112 Sweetleaf Cove
- 105 Meadow Dr
- 185 S Valley Dr
- 411 Capote Peak Dr
- 204 Monument Hill Trail
- 6618 Cherrywood Ln
