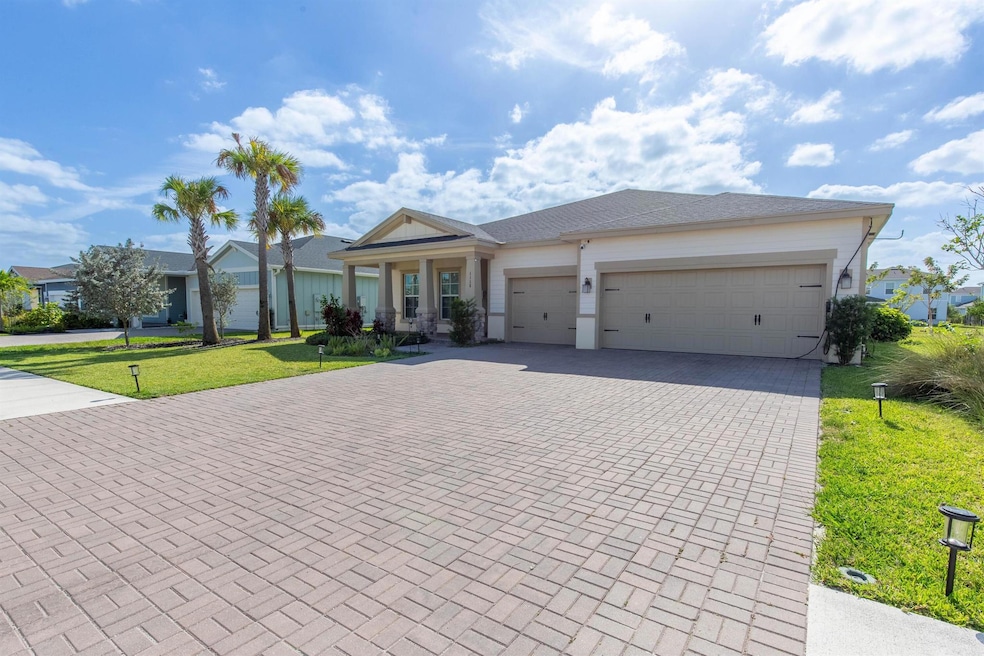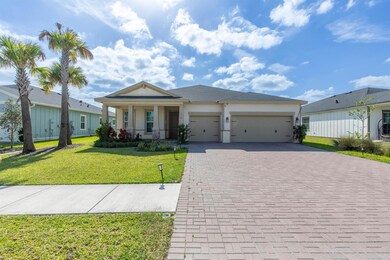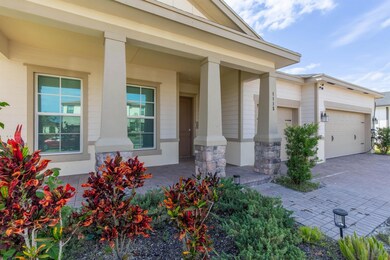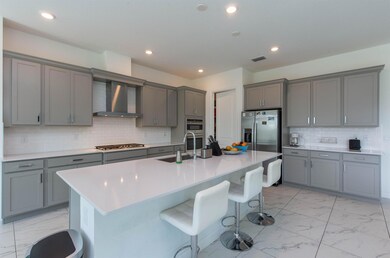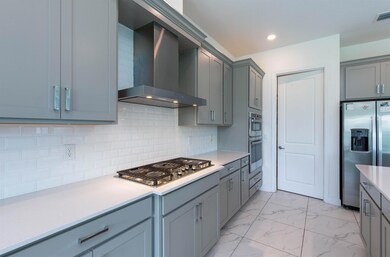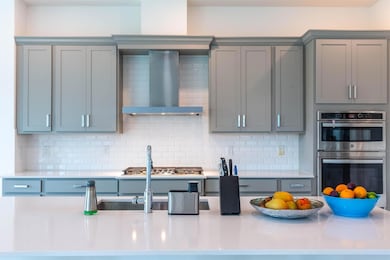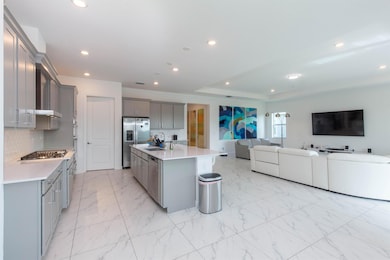1115 Haywagon Trail Loxahatchee, FL 33470
Arden NeighborhoodHighlights
- Tennis Courts
- Gated with Attendant
- Vaulted Ceiling
- Binks Forest Elementary School Rated A-
- Clubhouse
- Community Pool
About This Home
Gorgeous, newly built 4 bedroom, 3 bathroom home in the desirable community of Arden! This home features an open kitchen with oversized island and walk in pantry, expansive primary suite with his and hers closets, huge walk in shower, double vanities and separate toilet room as well as a large laundry room and bonus space currently utilized as an office.Large bedrooms and extensive storage make this home perfect for families; a three car garage, two electric vehicle charges and covered porch with sunset view take this property over the top!Arden offers a resort style pool with upper and lower decks, tennis, 20 miles of walking trails and several lakes. Zoned for the brand new Saddle View Elementary opening August 2025.
Home Details
Home Type
- Single Family
Est. Annual Taxes
- $12,282
Year Built
- Built in 2022
Parking
- 3 Car Garage
- Garage Door Opener
Interior Spaces
- 2,807 Sq Ft Home
- Furnished or left unfurnished upon request
- Vaulted Ceiling
- Entrance Foyer
Kitchen
- Built-In Oven
- Microwave
- Dishwasher
- Disposal
Flooring
- Carpet
- Tile
Bedrooms and Bathrooms
- 4 Bedrooms
- Walk-In Closet
- 3 Full Bathrooms
- Dual Sinks
Laundry
- Dryer
- Washer
Outdoor Features
- Tennis Courts
- Patio
Utilities
- Central Air
- Heating System Uses Gas
- Gas Water Heater
Listing and Financial Details
- Property Available on 6/16/25
- Assessor Parcel Number 00404327040000130
Community Details
Recreation
- Tennis Courts
- Community Basketball Court
- Community Pool
Pet Policy
- Pets Allowed
Security
- Gated with Attendant
- Resident Manager or Management On Site
Additional Features
- Arden Pud Pod J Subdivision
- Clubhouse
Map
Source: BeachesMLS
MLS Number: R11086769
APN: 00-40-43-27-04-000-0130
- 1102 Haywagon Trail
- 1078 Haywagon Trail
- 1246 Bushel Creek Crossing
- 1151 Bushel Creek Crossing
- 1130 Tangled Orchard Trace
- 1155 Tangled Orchard Trace
- 1161 Tangled Orchard Trace
- 1161 Harvester Crossing
- 1220 Haywagon Trail
- 1232 Haywagon Trail
- 19077 Fly Rod Run
- 1342 Tangled Orchard Tr
- 19070 Fly Rod Run
- 1372 Bushel Creek Crossing
- 998 Castaway Ct
- 19420 Broad Shore Walk
- 962 Castaway Ct
- 19404 Broad Shore Walk
- 19474 Broad Shore Walk
- 992 Castaway Ct
