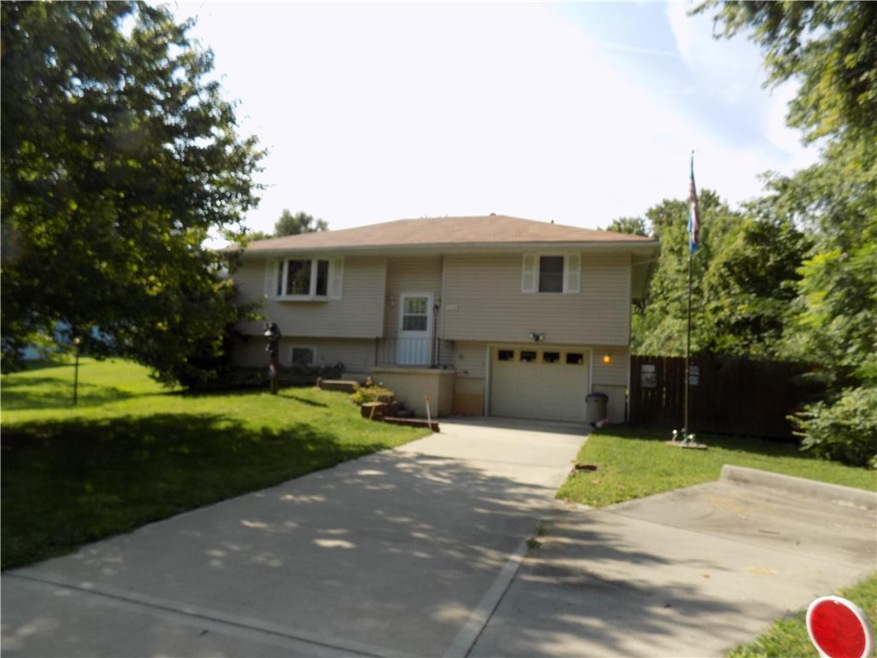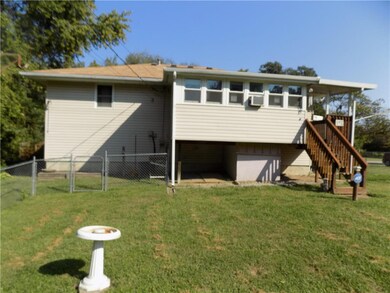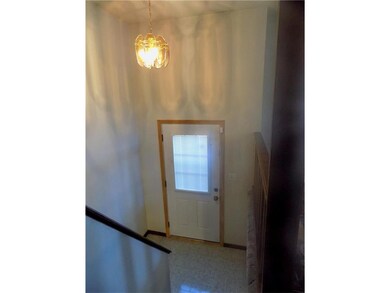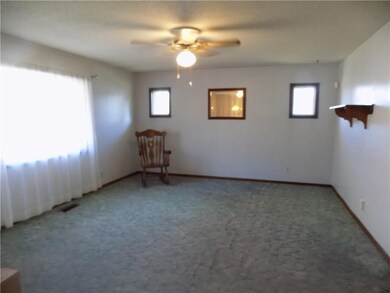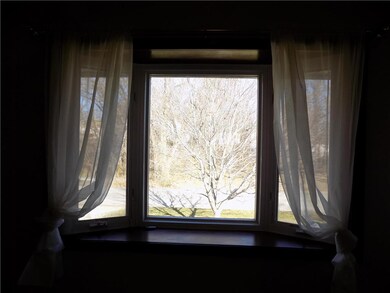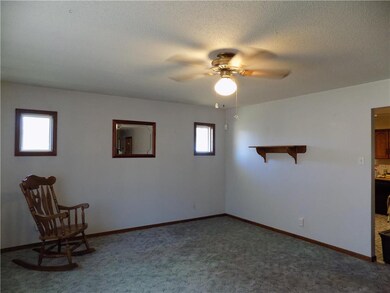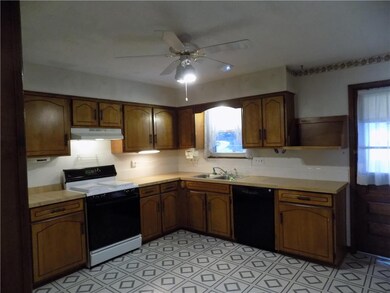
1115 Ironmoulders St Leavenworth, KS 66048
Highlights
- Vaulted Ceiling
- Sun or Florida Room
- Formal Dining Room
- Main Floor Primary Bedroom
- Granite Countertops
- Thermal Windows
About This Home
As of June 2025Vinyl clad home with replacement windows features 3 main level bedrooms, or 3rd could be formal dining located just off kitchen. Sunroom or 3 season room offers lots of natural light. Lower level includes bonus room, storage area, utility sink and stool, as well as single car garage. Fenced back yard, garden shed, and additional off street parking pad add to value of this home. Tile or vinyl will be laid at bottom of staircase, and carpet in basement bonus room.
Last Agent to Sell the Property
Karen Ernzen
Reilly Real Estate LLC License #SP00001769 Listed on: 12/08/2017
Home Details
Home Type
- Single Family
Est. Annual Taxes
- $1,544
Year Built
- Built in 1970
Lot Details
- Lot Dimensions are 72x124
- Aluminum or Metal Fence
- Paved or Partially Paved Lot
- Many Trees
Parking
- 1 Car Attached Garage
- Garage Door Opener
Home Design
- Split Level Home
- Composition Roof
- Vinyl Siding
Interior Spaces
- Wet Bar: Carpet, Built-in Features, Ceiling Fan(s), Pantry
- Built-In Features: Carpet, Built-in Features, Ceiling Fan(s), Pantry
- Vaulted Ceiling
- Ceiling Fan: Carpet, Built-in Features, Ceiling Fan(s), Pantry
- Skylights
- Fireplace
- Thermal Windows
- Shades
- Plantation Shutters
- Drapes & Rods
- Formal Dining Room
- Sun or Florida Room
- Basement Fills Entire Space Under The House
- Storm Doors
- Laundry on lower level
Kitchen
- Eat-In Kitchen
- Gas Oven or Range
- Recirculated Exhaust Fan
- Dishwasher
- Granite Countertops
- Laminate Countertops
- Disposal
Flooring
- Wall to Wall Carpet
- Linoleum
- Laminate
- Stone
- Ceramic Tile
- Luxury Vinyl Plank Tile
- Luxury Vinyl Tile
Bedrooms and Bathrooms
- 3 Bedrooms
- Primary Bedroom on Main
- Cedar Closet: Carpet, Built-in Features, Ceiling Fan(s), Pantry
- Walk-In Closet: Carpet, Built-in Features, Ceiling Fan(s), Pantry
- Double Vanity
- Carpet
Utilities
- Forced Air Heating and Cooling System
- Heating System Uses Natural Gas
Additional Features
- Enclosed Patio or Porch
- City Lot
Listing and Financial Details
- Assessor Parcel Number 04579
Ownership History
Purchase Details
Home Financials for this Owner
Home Financials are based on the most recent Mortgage that was taken out on this home.Purchase Details
Home Financials for this Owner
Home Financials are based on the most recent Mortgage that was taken out on this home.Similar Homes in Leavenworth, KS
Home Values in the Area
Average Home Value in this Area
Purchase History
| Date | Type | Sale Price | Title Company |
|---|---|---|---|
| Warranty Deed | -- | Continental Title | |
| Warranty Deed | $183,465 | Lawyers Title |
Mortgage History
| Date | Status | Loan Amount | Loan Type |
|---|---|---|---|
| Open | $240,000 | VA | |
| Previous Owner | $181,649 | FHA | |
| Closed | $6,475 | No Value Available |
Property History
| Date | Event | Price | Change | Sq Ft Price |
|---|---|---|---|---|
| 06/10/2025 06/10/25 | Sold | -- | -- | -- |
| 05/17/2025 05/17/25 | Pending | -- | -- | -- |
| 05/09/2025 05/09/25 | For Sale | $249,950 | +50.1% | $150 / Sq Ft |
| 05/18/2021 05/18/21 | Sold | -- | -- | -- |
| 04/18/2021 04/18/21 | Pending | -- | -- | -- |
| 04/16/2021 04/16/21 | For Sale | $166,500 | +44.8% | $103 / Sq Ft |
| 01/25/2018 01/25/18 | Sold | -- | -- | -- |
| 12/08/2017 12/08/17 | For Sale | $115,000 | -- | $87 / Sq Ft |
Tax History Compared to Growth
Tax History
| Year | Tax Paid | Tax Assessment Tax Assessment Total Assessment is a certain percentage of the fair market value that is determined by local assessors to be the total taxable value of land and additions on the property. | Land | Improvement |
|---|---|---|---|---|
| 2023 | $2,937 | $24,484 | $896 | $23,588 |
| 2022 | $2,574 | $21,321 | $952 | $20,369 |
| 2021 | $1,934 | $14,962 | $952 | $14,010 |
| 2020 | $1,777 | $13,627 | $952 | $12,675 |
| 2019 | $1,792 | $13,627 | $952 | $12,675 |
| 2018 | $1,753 | $13,225 | $952 | $12,273 |
| 2017 | $1,544 | $11,903 | $952 | $10,951 |
| 2016 | $1,489 | $11,475 | $952 | $10,523 |
| 2015 | $1,480 | $11,475 | $1,320 | $10,155 |
| 2014 | $1,473 | $11,475 | $1,320 | $10,155 |
Agents Affiliated with this Home
-
T
Seller's Agent in 2025
Taylor Williams
Lynch Real Estate
(913) 683-9062
15 in this area
45 Total Sales
-
S
Buyer's Agent in 2025
Sharp Homes Team
Epique Realty
(816) 522-4531
14 in this area
361 Total Sales
-

Seller's Agent in 2021
Tonia Stutz
Reilly Real Estate LLC
(913) 240-2282
92 in this area
129 Total Sales
-

Buyer's Agent in 2021
Britt Cogan
Realty Executives
(913) 705-9966
50 in this area
80 Total Sales
-
K
Seller's Agent in 2018
Karen Ernzen
Reilly Real Estate LLC
Map
Source: Heartland MLS
MLS Number: 2082720
APN: 077-35-0-30-18-003.00-0
- 1116 Quincy St
- 1301 Quincy St
- 1213 Spruce St
- 1012 Spruce St
- 1509 10th Ave
- 1415 Central Ave
- 1340 Spruce St
- 1323 S 15th St
- 919 Walnut St
- 1724 Grand Ave
- 1240 Sanders St
- 1700 Lawrence Ave
- 401 S 11th St
- 1101 S Broadway St
- 1412 S 16th St
- 1610 S Broadway St
- 938 S 17th St
- 1300 Cherokee St
- 1708 S Broadway St
- 1405 Cherokee St
